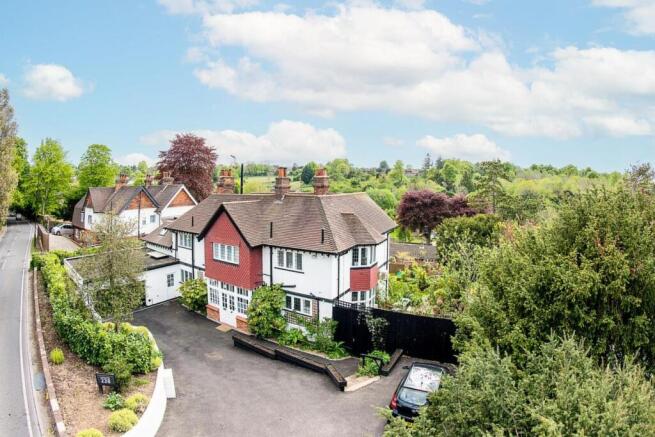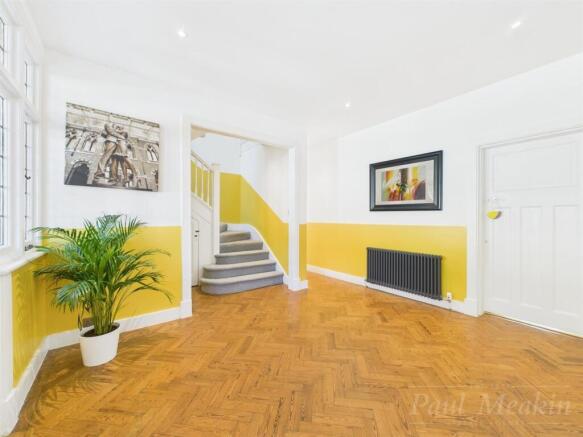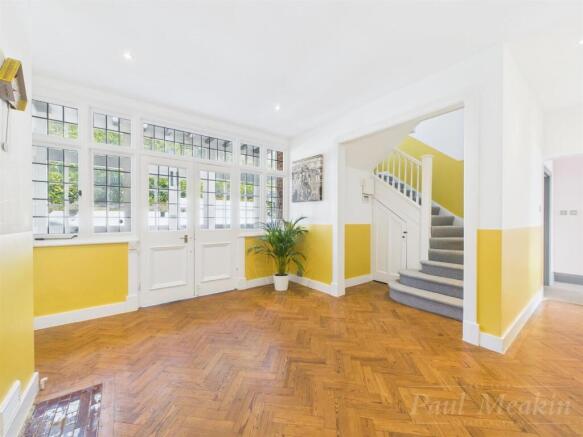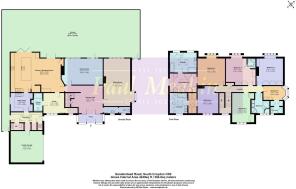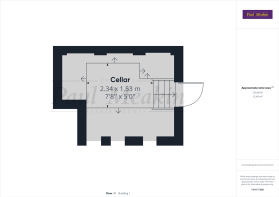Sanderstead Road, Sanderstead

- PROPERTY TYPE
Detached
- BEDROOMS
6
- BATHROOMS
6
- SIZE
3,959 sq ft
368 sq m
- TENUREDescribes how you own a property. There are different types of tenure - freehold, leasehold, and commonhold.Read more about tenure in our glossary page.
Freehold
Key features
- Stunning Edwardian residence
- Six bedrooms six bathrooms
- Four reception rooms
- Bespoke Kitchen
- Master bedroom suite with dressing room
- Just over 4,000 sq ft
- South facing views across Purley Beeches
- Large Double garage
- Rear pedestrian access to Purley Oaks Road
- Fully fitted home office
Description
The heart of the home is certainly the open plan bespoke kitchen diner where there really has been no expense spared to meet all demands of modern family living. Beautiful worktops, an abundance of storage and integrated top of the range appliances. The dining room, with large windows allowing for maximum natural light is currently used as an impressive playroom. The dual aspect sitting room is a tranquil space to relax and enjoy the open fireplace. The downstairs accommodation also features a cloakroom off the hallway, a separate study with adjoining shower room. Large utility room leading off from the kitchen with space for all of your appliances. The boot room is a very useful space with dual access from the front and side access into the garden plus access into the double garage.
The Master bedroom suite incorporates a stylish dressing room and large ensuite bathroom designed to impress. Each of the six bedrooms are tastefully decorated and an impressive size, four of which offer an ensuite and there is an additional family bathroom with corner bath, separate large shower and a double sink.
The bifold doors from the kitchen lead out to the patio area, perfect for entertaining all your family and friends and alfresco dining, with far reaching views over Purley Beeches and Purley Downs golf club. The garden benefits from two lawn areas to be used by all the family. Not only is there the double adjoining garage at the front of the property there is an additional separate garage at the rear of the property with access to Purley Oaks road and walking distance to Purley Beeches, ideal for family walks. There is also a cellar which is accessed from the side
This impressive and beautifully presented Edwardian detached residence sits proudly on Sanderstead road. Featuring six bedrooms, six bathrooms and four reception rooms, this property has a stunning wealth of character and period features, paired with modern day attributes that captures you as soon as you enter.
The heart of the home is certainly the open plan bespoke kitchen diner where there really has been no expense spared to meet all demands of modern family living. Beautiful worktops, an abundance of storage and integrated top of the range appliances. The dining room, with large windows allowing for maximum natural light is currently used as an impressive playroom. The dual aspect sitting room is a tranquil space to relax and enjoy the open fireplace. The downstairs accommodation also features a cloakroom off the hallway, a separate study with adjoining shower room. Large utility room leading off from the kitchen with space for all of your appliances. The boot room is a very useful space with dual access from the front and side access into the garden plus access into the double garage.
The Master bedroom suite incorporates a stylish dressing room and large ensuite bathroom designed to impress. Each of the six bedrooms are tastefully decorated and an impressive size, four of which offer an ensuite and there is an additional family bathroom with corner bath, separate large shower and a double sink.
The bifold doors from the kitchen lead out to the patio area, perfect for entertaining all your family and friends and alfresco dining, with far reaching views over Purley Beeches and Purley Downs golf club. The garden benefits from two lawn areas to be used by all the family. Not only is there the double adjoining garage at the front of the property there is an additional separate garage at the rear of the property with access to Purley Oaks road and walking distance to Purley Beeches, ideal for family walks. There is also a cellar which is accessed from the side of the property which provides fantastic additional storage as well as a separate office space with power and light in the garden a good addition for anyone working from home and wanting to utilise a separate space.
Air conditioning units for both cold and hot are installed in all bedrooms, the kitchen/breakfast room and reception rooms. There is underfloor heating in the kitchen/breakfast room, utility room, boot room and WC, aswell as upstairs in the dressing rooms and en suites of the master and bedroom four. The property also benefits from instant hot water throughout and the worktops in the bathrooms, kitchen and utility room are custom made from unique Italian stone and are finished to a magnificent standard.
This is a property which delivers on many levels, it has 14 solar panels, yielding upto 4.8kw of electricity with a feed in tariff in place. Over 4,200sq ft the accommodation is impressive, the location is sought after and convenient for a good selection of schools, transport links into London and easy access to M25. The area is well served with excellent schools to include Riddlesdown Collegiate, Cumnor House, St Davids and Whitgift. Recreational pursuits include open spaces of Riddlesdown Common and an array of golf clubs all within easy reach. Croydon town centre offers The Whitgift centre shopping facilities and East Croydon station. The M25/M23 is within approximately a fifteen minute drive giving easy access to Gatwick airport.
Vendors Have Advised Us: - Tenure: Freehold
Council Tax Band: G
Brochures
Sanderstead Road, SandersteadBrochure- COUNCIL TAXA payment made to your local authority in order to pay for local services like schools, libraries, and refuse collection. The amount you pay depends on the value of the property.Read more about council Tax in our glossary page.
- Band: G
- PARKINGDetails of how and where vehicles can be parked, and any associated costs.Read more about parking in our glossary page.
- Yes
- GARDENA property has access to an outdoor space, which could be private or shared.
- Yes
- ACCESSIBILITYHow a property has been adapted to meet the needs of vulnerable or disabled individuals.Read more about accessibility in our glossary page.
- Ask agent
Sanderstead Road, Sanderstead
Add an important place to see how long it'd take to get there from our property listings.
__mins driving to your place
Get an instant, personalised result:
- Show sellers you’re serious
- Secure viewings faster with agents
- No impact on your credit score



Your mortgage
Notes
Staying secure when looking for property
Ensure you're up to date with our latest advice on how to avoid fraud or scams when looking for property online.
Visit our security centre to find out moreDisclaimer - Property reference 33642815. The information displayed about this property comprises a property advertisement. Rightmove.co.uk makes no warranty as to the accuracy or completeness of the advertisement or any linked or associated information, and Rightmove has no control over the content. This property advertisement does not constitute property particulars. The information is provided and maintained by Paul Meakin Estate Agents, Sanderstead - Sales. Please contact the selling agent or developer directly to obtain any information which may be available under the terms of The Energy Performance of Buildings (Certificates and Inspections) (England and Wales) Regulations 2007 or the Home Report if in relation to a residential property in Scotland.
*This is the average speed from the provider with the fastest broadband package available at this postcode. The average speed displayed is based on the download speeds of at least 50% of customers at peak time (8pm to 10pm). Fibre/cable services at the postcode are subject to availability and may differ between properties within a postcode. Speeds can be affected by a range of technical and environmental factors. The speed at the property may be lower than that listed above. You can check the estimated speed and confirm availability to a property prior to purchasing on the broadband provider's website. Providers may increase charges. The information is provided and maintained by Decision Technologies Limited. **This is indicative only and based on a 2-person household with multiple devices and simultaneous usage. Broadband performance is affected by multiple factors including number of occupants and devices, simultaneous usage, router range etc. For more information speak to your broadband provider.
Map data ©OpenStreetMap contributors.
