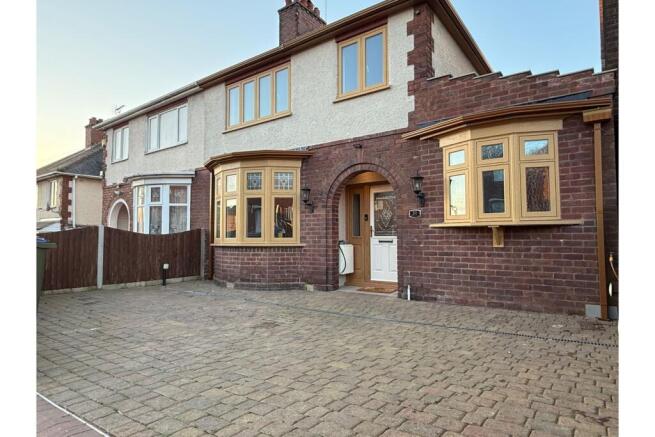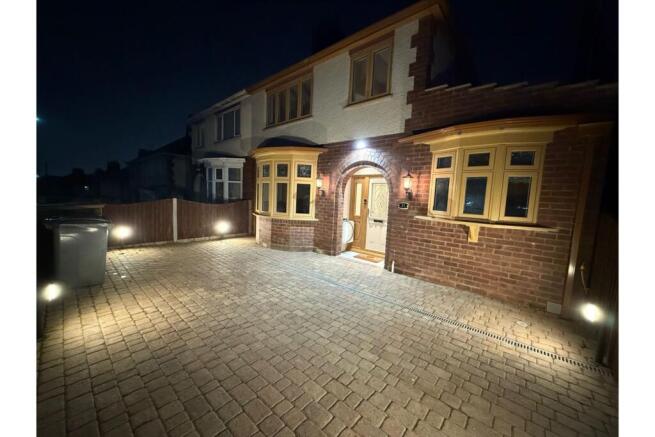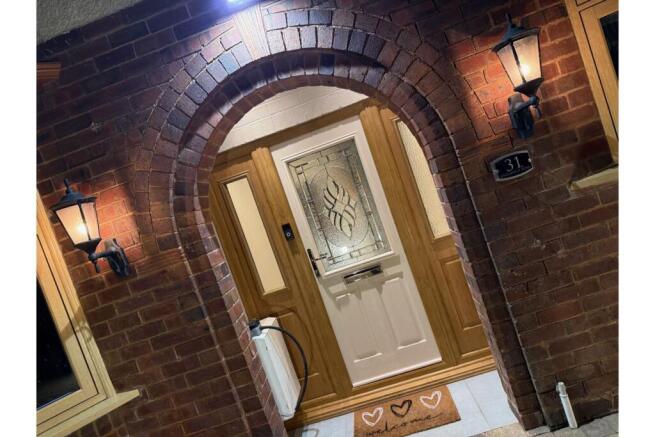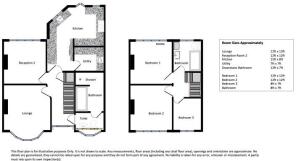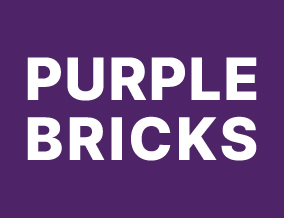
3 bedroom semi-detached house for sale
Hazelbeech Road, West Bromwich, B70

- PROPERTY TYPE
Semi-Detached
- BEDROOMS
3
- BATHROOMS
2
- SIZE
Ask agent
- TENUREDescribes how you own a property. There are different types of tenure - freehold, leasehold, and commonhold.Read more about tenure in our glossary page.
Freehold
Key features
- Semi Detached House
- Two Reception Rooms
- Modern Fitted Kitchen
- Two Modern New Bathrooms
- Three Bedrooms
- Enclosed Rear Garden
- Front Driveway
Description
A must see beautiful three bedroom semi detached property in a sought after area in West Bromwich, viewing is essential to appreciate the size and condition of this wonderful property. Ideal for first time buyers, professional couples or families. Benefitting from being close to great local schools, local amenities and local transport links. This wonderful property comprises of hallway, two reception rooms, modern fitted kitchen, utility room, downstairs bathroom, first floor having three bedrooms, bathroom, enclosed rear garden and front driveway.
This beautiful family home has be completely refurbished, taken back to bare brick and joist, re wired and re plastered. New ceilings, light fittings, internal and external doors, double glazing and has been completely re-carpeted throughout. In addition the vendor has not only added a vaulted ceiling kitchen extension, with fully fitted top of the range kitchen units and appliances, but a downstairs cloakroom with separate bathroom and walk in shower.
The front drive has been newly block paved, with space for two cars and rear garden completely revamped with newly laid lawn, patio and decking area.
Many other additions are to be noted and are summarised within our online brochure. Viewing is highly recommended to see the care and attention the current owners have applied to this family home.
This really is a stunning property that can just be moved into and enjoyed.
Property Description
This property has been fully refurbished, taken back to its shell with new roof, new internal ceilings and completely re-plastered throughout. Within this process there has been new and full loft and wall cavity wall insulation. The house has a brand-new kitchen and downstairs side extension with Velux windows, within vaulted ceilings. New high specification fully fitted gloss white kitchen and utility, complete with new high range Samsung appliances - Oven - Combination Oven - Induction Hob and Extractor Hood, Dishwasher, Fridge Freezer, Washing Machine and Tumble Dryer. All but two unused! Even the cupboards have Internal motion lighting.
The additional downstairs bathroom has the benefit of a separate toilet and wash basin which leads into the bathing area which has a disabled access bath and walk in shower with led lighting. Towel radiators in each.
All lighting throughout is on multipoint electronic programmed touch switch plates which can also be controlled by smart phone or Alexa. In fact, if you are not home, from anywhere in the world, as long as you have Wi-Fi access, you can turn lights on and off, indeed appliances as well if they were on the Alexa app or one of the supplied Moes 13amp sockets. There is a starting point of security, with a hard-wired Ring doorbell, this can be added to with wireless security cameras and sensors, as and if desired. In addition, to say it's well-appointed is an understatement with 11 13amp double socket's alone in the kitchen. Each room has the standard single point central ceiling rose, with the addition of reception room one having wall lights, and room two, lights on opposing walls. The home also has the benefit of TV points in five rooms of the property.
The Plot
The windows and doors have also been replaced, but to one of the highest specification systems. With Residence 9, 90mm double glazed windows throughout, this matches the same thickness of profile that was originally in the property when constructed. The R9 not only helps with better draft and noise reduction but prevents the header bricks above the windows dropping as happens with cheaper narrow scale systems.
The house has been completely re-decorated in neutral colours, with new Oak doors and has been completely re-carpeted, again with quality carpet and 18mm underlay.
Again, with house efficiency in mind, all radiators have been fitted with smart thermostats, that adjust themselves, to maintain a pre-determined heat setting! If there isn't any motion / heat variation detected within the room, it lowers and regulates the temperate! Clever stuff!
Both reception rooms have gas points, reception room two at the rear has a fitted fireplace and coal effect gas fire, with remote control.
The main family bathroom on the first floor again has been fitted with a new bathroom suite and over bath shower. The bath itself is above average length and width. The room itself has fitted units, with a power supply installed within the tall storage cupboard, so allowing shavers / trimmers and electric toothbrushes to be charged. Both bathrooms, upstairs and down, have heated mirrors with variable led light surround, the main bathroom having a built-in digital clock and Bluetooth connection to your phone.
Outside
On the outside .. to the front is a newly laid block pave front drive, suitable for two cars, with full drainage and outdoor lighting, drive, porch, wall and outside flood. This all controlled again by touch plates located in the hall. In addition, two separate outdoor 13amp supplies. There are also reflective strips on the gate way to enable safe access on those dark nights.
The rear garden has again been completely revamped with newly laid lawn, a porcelain patio and new decking area. New fence on all three sides, even an area at the bottom of the garden, with base pads ready for large a summer house or garden shed. Five points of outdoor power are also installed, plus outdoor lighting on the extension itself. The borders have been left for the new owners to populate themselves.
We don't think the vendors have missed any opportunity to modernise and bring this house up to a magnificent standard.
This truly is a family home ready to go .. Nothing at all to do .. just move in!”
Property Description Disclaimer
This is a general description of the property only, and is not intended to constitute part of an offer or contract. It has been verified by the seller(s), unless marked as 'draft'. Purplebricks conducts some valuations online and some of our customers prepare their own property descriptions, so if you decide to proceed with a viewing or an offer, please note this information may have been provided solely by the vendor, and we may not have been able to visit the property to confirm it. If you require clarification on any point then please contact us, especially if you’re traveling some distance to view. All information should be checked by your solicitor prior to exchange of contracts.
Successful buyers will be required to complete anti-money laundering and proof of funds checks. Our partner, Lifetime Legal Limited, will carry out the initial checks on our behalf. The current non-refundable cost is £80 inc. VAT per offer. You’ll need to pay this to Lifetime Legal and complete all checks before we can issue a memorandum of sale. The cost includes obtaining relevant data and any manual checks and monitoring which might be required, and includes a range of benefits. Purplebricks will receive some of the fee taken by Lifetime Legal to compensate for its role in providing these checks.
Brochures
Brochure- COUNCIL TAXA payment made to your local authority in order to pay for local services like schools, libraries, and refuse collection. The amount you pay depends on the value of the property.Read more about council Tax in our glossary page.
- Band: B
- PARKINGDetails of how and where vehicles can be parked, and any associated costs.Read more about parking in our glossary page.
- Driveway
- GARDENA property has access to an outdoor space, which could be private or shared.
- Private garden
- ACCESSIBILITYHow a property has been adapted to meet the needs of vulnerable or disabled individuals.Read more about accessibility in our glossary page.
- Ask agent
Hazelbeech Road, West Bromwich, B70
Add an important place to see how long it'd take to get there from our property listings.
__mins driving to your place
Get an instant, personalised result:
- Show sellers you’re serious
- Secure viewings faster with agents
- No impact on your credit score
Your mortgage
Notes
Staying secure when looking for property
Ensure you're up to date with our latest advice on how to avoid fraud or scams when looking for property online.
Visit our security centre to find out moreDisclaimer - Property reference 1789816-1. The information displayed about this property comprises a property advertisement. Rightmove.co.uk makes no warranty as to the accuracy or completeness of the advertisement or any linked or associated information, and Rightmove has no control over the content. This property advertisement does not constitute property particulars. The information is provided and maintained by Purplebricks, covering Birmingham. Please contact the selling agent or developer directly to obtain any information which may be available under the terms of The Energy Performance of Buildings (Certificates and Inspections) (England and Wales) Regulations 2007 or the Home Report if in relation to a residential property in Scotland.
*This is the average speed from the provider with the fastest broadband package available at this postcode. The average speed displayed is based on the download speeds of at least 50% of customers at peak time (8pm to 10pm). Fibre/cable services at the postcode are subject to availability and may differ between properties within a postcode. Speeds can be affected by a range of technical and environmental factors. The speed at the property may be lower than that listed above. You can check the estimated speed and confirm availability to a property prior to purchasing on the broadband provider's website. Providers may increase charges. The information is provided and maintained by Decision Technologies Limited. **This is indicative only and based on a 2-person household with multiple devices and simultaneous usage. Broadband performance is affected by multiple factors including number of occupants and devices, simultaneous usage, router range etc. For more information speak to your broadband provider.
Map data ©OpenStreetMap contributors.
