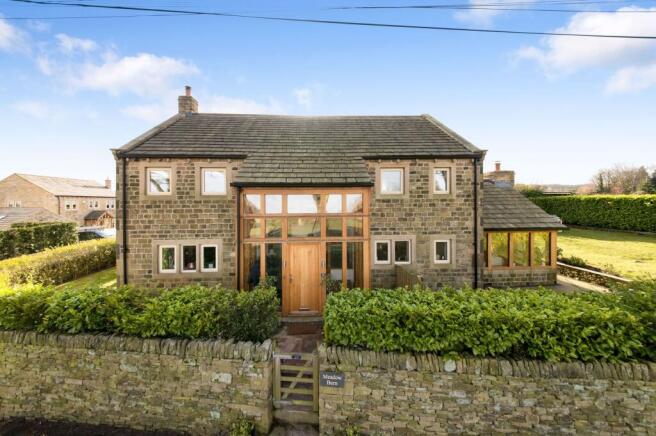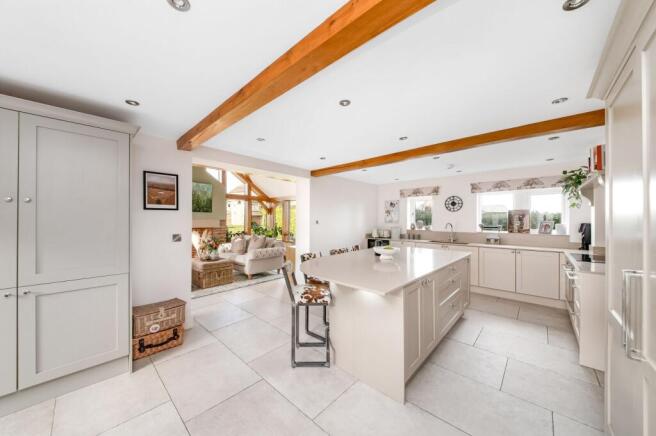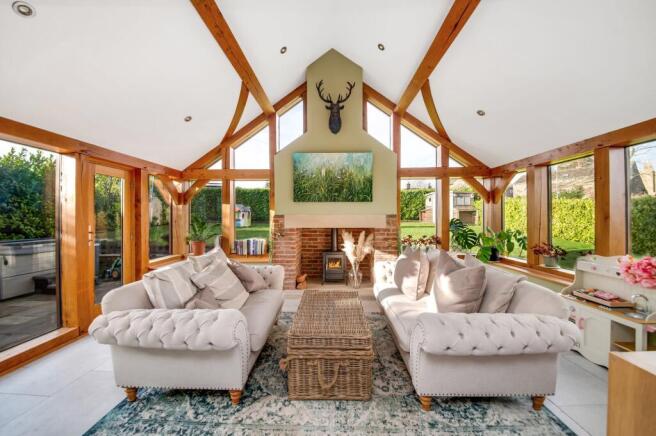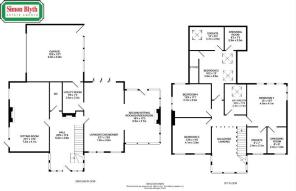Manor Road, Farnley Tyas, HD4

- PROPERTY TYPE
House
- BEDROOMS
4
- BATHROOMS
4
- SIZE
2,691 sq ft
250 sq m
- TENUREDescribes how you own a property. There are different types of tenure - freehold, leasehold, and commonhold.Read more about tenure in our glossary page.
Freehold
Key features
- Four bedrooms, including two with en-suites and dressing rooms
- Enclosed gardens with flagged patio area
- Additional paddock
- Impressive dining kitchen and garden room
- Double garage and double driveway with EV charging point
Description
WITHIN THE MUCH-LOVED VILLAGE OF FARNLEY TYAS IS THIS SPECTACULAR, BEAUTIFULLY DESIGNED AND SUPERBLY BUILT, FOUR BEDROOM FAMILY HOME WHICH IS SURE TO PLEASE WHEN VIEWED. IN A STUNNING POSITION WITH VIEWS OVER MANOR ROAD AND ENJOYING A DELIGHTFUL, ENCLOSED GARDEN AND PADDOCK. A TASTEFUL, BEAUTIFULLY FINISHED AND PRESENTED HOME.
In brief, the property comprises a spectacular double-height hallway with gallery, large sitting room, spectacular dining kitchen and garden room with wood burning stove. There is a double garage, double driveway, superb gardens and an enclosed paddock. Meadow Barn occupies a premier address with amazing rural walks nearby and the well renowned Woodsome Golf Course a short drive away.
Tenure Freehold. Council Tax Band G. EPC Rating B.
EPC Rating: B
ENTRANCE HALL (3.56m x 6.25m)
The entrance hall truly does set the scene in terms of style, standards and size throughout. It has a fabulous double height ceiling with chandelier point and inset spotlighting. The beautiful double height Paragon Oak glazed framing around the superb broad oak entrance door, floods the hallway with natural light and the beautiful feature fireplace with raised flagged hearth and antique brick back cloth sets the scene of style and high quality with underfloor heated flagged flooring from Lapicida. The hallway has fabulous oak doors with one such door gives access through to the downstairs w.c.
DOWNSTAIRS W.C.
The downstairs w.c. features a continuation of the flooring, a wall mounted w.c. with concealed cistern, a fabulous vanity unit with broad wash hand basin, a chrome mixer tap and storage draws beneath, inset spotlighting to the ceiling and extractor fan. An oak door with high quality furniture leads through to the sitting room. The room is beautifully finished and has two beams and inset spotlighting to the ceiling. From the hall, a door leads through to the dining kitchen.
DINING KITCHEN (4.17m x 7.19m)
The dining kitchen is a tremendous room with bi-fold doors out to the stone flagged terrace and gardens, as well as other windows which give a lovely view out onto the property's gardens and rural views over Manor Road and beyond. The room is beautifully finished with a fabulous range of units from KC Designs, together with underfloor-heated flagged flooring, inset spotlighting and beams, creating a delightful combination of space, style and views. The kitchen has a large island unit with integrated drawers and cupboards, as well as a microwave, an integrated dual zone wine cooler, integrated Siemens dishwasher, beautiful twin Blanco sinks with Blanco mixer tap over, integrated Siemens ovens, a Siemens induction hob within a beautiful surround and with stylish hood over, a integrated fridge and a larder style cupboard. The kitchen also benefits from provisions for a wall-mounted TV and has a broad opening through to the second sitting room / garden room.
SECOND SITTING ROOM / GARDEN ROOM (3.73m x 5.59m)
This garden room is quite simply fabulous, featuring a continuation of the underfloor- heated flagged flooring. There are beautiful oak windows to three sides and a centrally located and a dramatic, stylish chimney breast which reaches up to the high-angled ceiling line with beams and inset spotlighting. There is a multi-fuel stove/burner on a raised stone hearth with a high level stone lintel and antique style brickwork. The overall effect is particularly pleasing. This spectacular room overlooks the property's gardens, paddock and views beyond. An oak door gives direct access out to the gardens.
SITTING ROOM (4.11m x 7.19m)
The sitting room is a beautiful space with timbers to the ceiling, a particularly broad fireplace made of antique brick with raised stone hearth; all of which is home for a log burning cast iron stove. The room is of delightful proportions and has five windows in total giving views out over the gardens and lovely scene beyond and providing a large amount of natural light. There are twin glazed doors giving direct access out to the flagged sitting out area and lawn garden. There is also inset spotlighting.
UTILITY ROOM (2.18m x 2.97m)
This useful space features space for a freezer, plumbing for an automatic washing machine, a wealth of built-in units, and a stainless steel sink unit with mixer tap over. There are storage cupboards, a continuation of the flagged flooring, and a personal door to the property's garage, details are of which are to follow.
GALLERIED FIRST FLOOR LANDING
From the entrance hall, a beautiful oak staircase with glazed balustrading leads up to the fabulous, galleried first floor landing which commands a super view over the hallway and the wonderful, glazed bay to the front entrance door area. The first floor landing has inset spotlighting to the ceiling and a loft access point.
BEDROOM ONE (4.14m x 4.57m)
Bedroom one is a fabulous double room with beautiful view out over the property’s gardens and rural views beyond. There is inset spotlighting to the ceiling, provisions for a wall-mounted TV, and windows to two sides.
BEDROOM ONE DRESSING ROOM (1.83m x 2.44m)
The dressing room is beautifully fitted with shelving, hanging rails, and a large mirror. The space is of a good size and has a view out over the nearby fields.
BEDROOM ONE EN-SUITE SHOWER ROOM (2.13m x 2.44m)
The en-suite has attractive flooring, a fixed glazed screen shower with glazed door, a high-specification American style chrome shower head, remote taps and microphone-style additional shower head, a low level w.c, and a high specification vanity unit with full width drawer and mixer tap over. There is also a shaver socket, a combination central heated towel rail, inset spotlighting to the ceiling, an extractor fan and a good sized window.
BEDROOM TWO (3.96m x 4.93m)
A lovely double room with a high angled ceiling line with inset spotlighting, two roof light windows, a useful walk-in store cupboard, a dressing room, and en-suite bathroom facilities.
BEDROOM TWO DRESSING ROOM (2.26m x 2.51m)
This once again is of a good size and has superb shelving, hanging rails, display plinth and is presented to a particularly high standard.
BEDROOM TWO EN-SUITE BATHROOM (2.51m x 3.66m)
This impressive en-suite is of a particularly good size and features attractive flooring, stylish tiling where appropriate, a low-level w.c., a vanity unit with broad drawer beneath and stylish mixer tap over, a large bath with standalone mixer tap and additional shower fitting, and a fixed glazed screen shower of huge proportions with sliding glazed door, remote taps, an American style showerhead and a microphone style additional showerhead. There is also an extractor fan, inset spotlighting to the ceiling, a shaver socket, a combination central heating radiator/heated towel rail.
BEDROOM THREE (3.51m x 4.11m)
Bedroom three is a large double room with twin windows overlooking Manor Roadm mature trees and fields. There are provisions for a wall-mounted TV and inset spotlighting to the ceiling.
BEDROOM FOUR (3.53m x 4.11m)
Bedroom four is another double bedroom with windows to two sides, inset spotlighting to the ceiling and provisions for a wall-mounted TV.
HOUSE BATHROOM (2.39m x 3.25m)
The house bathroom is beautifully finished once again, features attractive flooring, and benefits from a four-piece suite comprising a vanity unit with full width pull out drawer beneath and mixer tap over, a low-level w.c., a double-ended bath with centrally located mixer tap, and a fixed glazed screen shower with sliding door, remote taps, American-style showerhead and a further microphone-style shower fitting. The bathroom also features a shaver socket, a stylish chrome combination central heating radiator / heated towel rail, a further heated towel rail at the high level above the bath, an impressive roof light window, inset spotlighting to the ceiling, and an extractor fan.
Garden
Occupying a delightful and highly regarded location, Meadow Barn offers gardens to three sides and a paddock to the south west. The paddock is well maintained, level and well bordered by a combination of hedging, stone walling and fencing. It serves the property particularly well and fronts onto Manor Road. As the photographs suggest, the superb gardens have been beautifully landscaped and planted, with beautifully maturing shrubbery. High quality stone pathways and superbly located large stone flagged sitting out areas complement the gardens and home particularly well and enjoy a huge amount of sunshine and privacy. The good-sized lawn which adjoins the paddock is also well tended and features a good sized garden shed to one corner.
Parking - Driveway
The property has a double width driveway with block paving and granite gravel, which leads into the attached double garage. There is also an EV charging point.
Parking - Garage
This double garage has a broad automatically operated up-and-over double door, is of a particularly good size and is decorated with a plastered ceiling, a bank of obscure glazed windows and a personal door out to the property's gardens. This door being of a sufficient width for lawn mowers to easily pass through it. The garage is fitted with power and light, is home for the property's gas fired central heating boiler and Megaflo hot water tank system.
Brochures
Property Brochure- COUNCIL TAXA payment made to your local authority in order to pay for local services like schools, libraries, and refuse collection. The amount you pay depends on the value of the property.Read more about council Tax in our glossary page.
- Band: G
- PARKINGDetails of how and where vehicles can be parked, and any associated costs.Read more about parking in our glossary page.
- Garage,Driveway
- GARDENA property has access to an outdoor space, which could be private or shared.
- Private garden
- ACCESSIBILITYHow a property has been adapted to meet the needs of vulnerable or disabled individuals.Read more about accessibility in our glossary page.
- Ask agent
Manor Road, Farnley Tyas, HD4
Add an important place to see how long it'd take to get there from our property listings.
__mins driving to your place
Get an instant, personalised result:
- Show sellers you’re serious
- Secure viewings faster with agents
- No impact on your credit score



Your mortgage
Notes
Staying secure when looking for property
Ensure you're up to date with our latest advice on how to avoid fraud or scams when looking for property online.
Visit our security centre to find out moreDisclaimer - Property reference c88141b9-34b5-4005-ba2e-99d473015b67. The information displayed about this property comprises a property advertisement. Rightmove.co.uk makes no warranty as to the accuracy or completeness of the advertisement or any linked or associated information, and Rightmove has no control over the content. This property advertisement does not constitute property particulars. The information is provided and maintained by Simon Blyth, Kirkburton. Please contact the selling agent or developer directly to obtain any information which may be available under the terms of The Energy Performance of Buildings (Certificates and Inspections) (England and Wales) Regulations 2007 or the Home Report if in relation to a residential property in Scotland.
*This is the average speed from the provider with the fastest broadband package available at this postcode. The average speed displayed is based on the download speeds of at least 50% of customers at peak time (8pm to 10pm). Fibre/cable services at the postcode are subject to availability and may differ between properties within a postcode. Speeds can be affected by a range of technical and environmental factors. The speed at the property may be lower than that listed above. You can check the estimated speed and confirm availability to a property prior to purchasing on the broadband provider's website. Providers may increase charges. The information is provided and maintained by Decision Technologies Limited. **This is indicative only and based on a 2-person household with multiple devices and simultaneous usage. Broadband performance is affected by multiple factors including number of occupants and devices, simultaneous usage, router range etc. For more information speak to your broadband provider.
Map data ©OpenStreetMap contributors.




