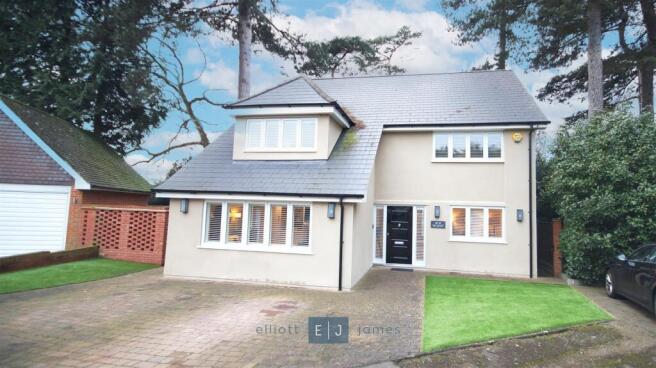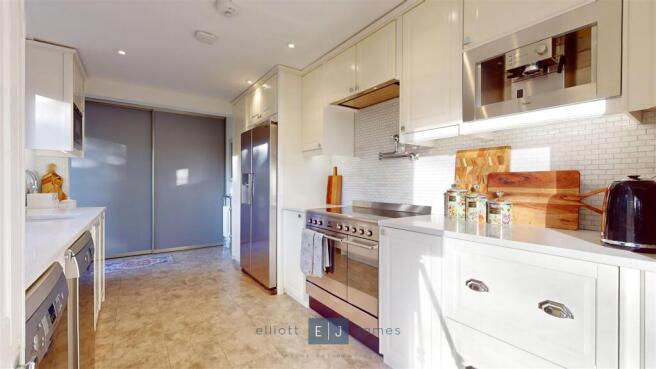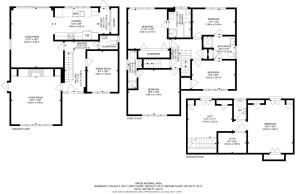
5 bedroom detached house for sale
The Summit, Loughton

- PROPERTY TYPE
Detached
- BEDROOMS
5
- BATHROOMS
4
- SIZE
2,625 sq ft
244 sq m
- TENUREDescribes how you own a property. There are different types of tenure - freehold, leasehold, and commonhold.Read more about tenure in our glossary page.
Freehold
Key features
- Beautiful Detached Family Home
- Three Reception Rooms
- Driveway With Ample Parking
- Moments From Epping Forest
- Fantastic Location
- Large Private Garden
- Five Bedrooms
- 4 Bathrooms
- Stylishly Decorated Through Out
- 2625 Sqft
Description
This home built in 1974 spans an impressive 2,625 square feet. It has been stylishly decorated throughout with no stone unturned providing a modern yet welcoming atmosphere.
Upon entering the home, you are greeted by a spacious entrance hall. This hall provides access to three reception rooms. The first room on your left is the large main reception room. This room features a bespoke entertainment wall with a feature fireplace.
Back in the hall, on the right is a large dining room perfect for entertaining guests.
The last door on the right in the hall leads to the cloakroom.
The last door on the left-hand side leads to a beautiful open plan living space. A large amount of glazing floods the area with light. This room can be used as a cinema room with projector, retractable 7-foot cinema screen and a surround sound system. Adjoining is the large kitchen with all the modern conveniences, within the kitchen is a large utility cupboard with sliding doors, housing the boiler, water tank, washing machine and tumble dryer.
This home features five well appointed bedrooms, three of which could be classed as principal bedrooms. These rooms ensure there is ample space for family members or guests. Four bedrooms are situated on the first floor. Three bedrooms have their own ensuite facilities. Whilst two bedrooms share a jack and jill ensuite. Convenience and comfort are at the forefront of this property's design.
There is a door on the landing that takes you to the second staircase of the home. The staircase rises to a suite of rooms in the loft. This loft suite benefits from varied and ample storage spaces. The space you land on from exiting the stairs is currently used as a home gym. This space would lend itself to a multitude of uses. This space benefits from double doors onto a Juliet balcony with tree top views onto the back garden. Walking into the lobby you have the ensuite WC and basin on the left. A walk in, fully fitted out, wardrobe on the right. Returning to the lobby you enter a principal bedroom that benefits from another Juliet balcony. This bedroom has a boutique hotel style double slipper bath.
The rear garden can be approached via the open plan reception or the kitchen door. The garden has two gates leading to the driveway. One on the left, one on the right-hand side of the property.
The large private wrap-around garden is a true highlight, offering a serene outdoor space for relaxing and play. Whether you wish to host summer barbecues or simply enjoy a quiet afternoon in the sun, this garden is sure to impress.
Parking is a breeze with a driveway for up to three vehicles, making it ideal for families with multiple cars.
The remarkable home combines space, style, and a fantastic location. This makes this property an ideal choice for families seeking a comfortable and elegant living environment. Don’t miss the opportunity to make this beautiful property your own.
3D Walkthrough - *This property has a fully immersive walkthrough*
Our EJ walkthroughs are like a digital open house viewing. So much more informative than just professional photography or a simple 360 degree photo. Experience this home in true 3D by clicking the Virtual Tour link.
Brochures
The Summit, LoughtonBrochure- COUNCIL TAXA payment made to your local authority in order to pay for local services like schools, libraries, and refuse collection. The amount you pay depends on the value of the property.Read more about council Tax in our glossary page.
- Band: G
- PARKINGDetails of how and where vehicles can be parked, and any associated costs.Read more about parking in our glossary page.
- Yes
- GARDENA property has access to an outdoor space, which could be private or shared.
- Yes
- ACCESSIBILITYHow a property has been adapted to meet the needs of vulnerable or disabled individuals.Read more about accessibility in our glossary page.
- Ask agent
The Summit, Loughton
Add an important place to see how long it'd take to get there from our property listings.
__mins driving to your place
Get an instant, personalised result:
- Show sellers you’re serious
- Secure viewings faster with agents
- No impact on your credit score



Your mortgage
Notes
Staying secure when looking for property
Ensure you're up to date with our latest advice on how to avoid fraud or scams when looking for property online.
Visit our security centre to find out moreDisclaimer - Property reference 33642315. The information displayed about this property comprises a property advertisement. Rightmove.co.uk makes no warranty as to the accuracy or completeness of the advertisement or any linked or associated information, and Rightmove has no control over the content. This property advertisement does not constitute property particulars. The information is provided and maintained by Elliott James - Prime Residential, West Essex. Please contact the selling agent or developer directly to obtain any information which may be available under the terms of The Energy Performance of Buildings (Certificates and Inspections) (England and Wales) Regulations 2007 or the Home Report if in relation to a residential property in Scotland.
*This is the average speed from the provider with the fastest broadband package available at this postcode. The average speed displayed is based on the download speeds of at least 50% of customers at peak time (8pm to 10pm). Fibre/cable services at the postcode are subject to availability and may differ between properties within a postcode. Speeds can be affected by a range of technical and environmental factors. The speed at the property may be lower than that listed above. You can check the estimated speed and confirm availability to a property prior to purchasing on the broadband provider's website. Providers may increase charges. The information is provided and maintained by Decision Technologies Limited. **This is indicative only and based on a 2-person household with multiple devices and simultaneous usage. Broadband performance is affected by multiple factors including number of occupants and devices, simultaneous usage, router range etc. For more information speak to your broadband provider.
Map data ©OpenStreetMap contributors.





