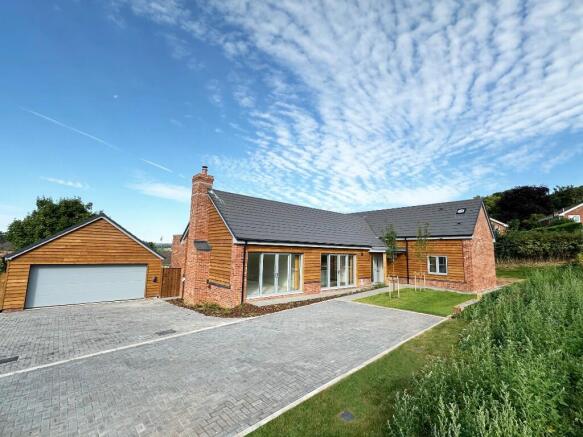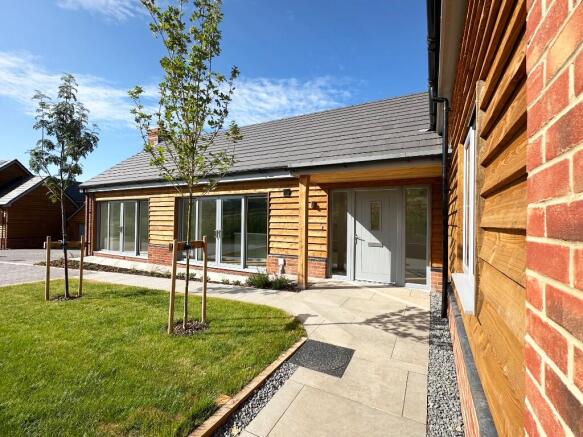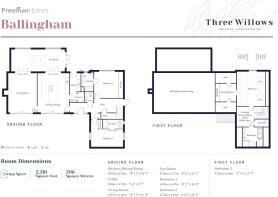Three Willows Close, HR1

- PROPERTY TYPE
Detached
- BEDROOMS
3
- BATHROOMS
3
- SIZE
2,210 sq ft
205 sq m
- TENUREDescribes how you own a property. There are different types of tenure - freehold, leasehold, and commonhold.Read more about tenure in our glossary page.
Freehold
Key features
- New EPC A-rated release from Freeman Homes at Three Willows in Fownhope
- One of just ten luxury properties in the serene Herefordshire countryside
- Presents a premium specification
- Generous detached double garage with power, light and electrically operated sectional garage door
- Custom-painted Waterford kitchen in Providence Blue with undercabinet lighting
- EPC A-rated with NIBE air source heat pump, sleek integrated solar PV, electric vehicle charging point & underfloor heating throughout the ground floor
- Mendip Churchill wood burner with black granite hearth
- Separate utility and walk-in pantry, Beautiful sunroom with striking roof lantern
- Newly completed & ready to move into
- Exceptionally spacious, well-designed layout that flows throughout.
Description
"A considerately curated collection of properties in a location like no other"
At Three Willows, Freeman Homes have curated a small collection of exquisite homes, where every detail tells a story. Our properties are crafted with a dedication to bespoke elegance and contemporary ease, ensuring your home is not just a place, but a lifestyle. With luxury specifications, thoughtful designs and finer details, we've created spaces that blend effortless maintenance with distinctive character. Discover a refined living experience tailored to your individual journey - because your time is invaluable, and your home should mirror that sentiment.
The Ballingham Dormer Bungalow
*Newly Completed & Ready To Move Into*
Experience the pinnacle of refined living in The Ballingham, a distinguished dormer bungalow where sophistication meets functionality. The ground floor features a grand kitchen at its heart, with premium appliances and a chic sit-up island, perfect for intimate gatherings. Effortless sliding glass doors to the kitchen and living room invite the beauty of the outdoors inside. A separate utility room and walk-in pantry offer practical luxury, while the sunroom, illuminated by a striking roof lantern, provides a tranquil retreat bathed in natural light. Ground floor rooms offer serene sanctuaries, each with their own en suite. Upstairs, an additional bedroom awaits with a chic dressing room and separate bathroom, a harmonious blend of elegance and comfort.
The Ballingham Aspect
Quietly positioned at the highest point of Three Willows, this property offers a serene retreat with a south-west facing, low-maintenance wraparound garden. It features a generous double garage, private driveway, and fronts onto an orchard with a landscaped front garden. The expansive back patio is perfect for outdoor living, with the home set against an open field, bordered by hedging and a treeline for complete privacy.
The Ballingham Specification
Kitchen, Utility, Pantry & Boot Room
- Custom-painted Waterford kitchen in Providence Blue with under-cabinet lighting
- Quartz countertop with upstands and under-mount sink
- Large island unit with NEFF 5-zone induction hob with integrated extraction fan
- Undermount sink with Quooker 3-in-1 boiling water tap
- NEFF integrated multi-function oven and microwave
- Fisher & Paykel double dishwasher drawers
- Fully shelved pantry and fitted-out boot room area
- Plumbing and electrics ready for washing machine and tumble dryer
Bathroom, En Suites & Cloakroom
- Modern sanitary ware with built-in vanity and Hansgrohe taps
- Freestanding bath to main bathroom
- Mira showers
- Heated towel ladder radiator
- Porcelanosa ceramic tiling to walls and floor
Interior finishes
- Staircase with ash handrail
- Matt paint finish to walls and ceilings
- Porcelanosa ceramic floor tiles or Herringbone Amtico flooring to kitchen, utility & sunroom
- Luxury carpets to living room, hall & bedrooms
- Oak pre-finished internal doors with brushed chrome door furniture
- Bespoke fitted wardrobes with soft close sliding doors to master and secondary bedroom
Heating, electric & lighting
- NIBE air source heat pump
- Wet underfloor heating throughout the ground floor
- Thermostatically controlled radiators to first floor
- Viridian solar panels and battery storage
- Mendip Churchill wood burner with black granite hearth
- Low energy lighting throughout with LED downlights to kitchen, hallway, cloakroom and bathrooms
Exterior finishes
- Electric car charging point
- Landscaped gardens as per approved plan
- Contemporary grey patio and paths
- External waterproof socket and tap to rear elevation
- Detached double garage with power, light and electrically operated sectional garage door
- Natural feather edge cladding
Security & warranty
- Two-year Homeowner warranty from Freeman Homes
- Ten-year structural NHBC warranty
- Multi-point locking mechanisms to external doors
- Security alarm (optional upgrade)
Brochures
Brochure 1- COUNCIL TAXA payment made to your local authority in order to pay for local services like schools, libraries, and refuse collection. The amount you pay depends on the value of the property.Read more about council Tax in our glossary page.
- Ask agent
- PARKINGDetails of how and where vehicles can be parked, and any associated costs.Read more about parking in our glossary page.
- Yes
- GARDENA property has access to an outdoor space, which could be private or shared.
- Yes
- ACCESSIBILITYHow a property has been adapted to meet the needs of vulnerable or disabled individuals.Read more about accessibility in our glossary page.
- Ask agent
Three Willows Close, HR1
Add an important place to see how long it'd take to get there from our property listings.
__mins driving to your place
Get an instant, personalised result:
- Show sellers you’re serious
- Secure viewings faster with agents
- No impact on your credit score
About PARTNERS IN PROPERTY, Cheltenham
4th Floor St. James' Square St. James Square Cheltenham GL50 3PR

Your mortgage
Notes
Staying secure when looking for property
Ensure you're up to date with our latest advice on how to avoid fraud or scams when looking for property online.
Visit our security centre to find out moreDisclaimer - Property reference TWF10B. The information displayed about this property comprises a property advertisement. Rightmove.co.uk makes no warranty as to the accuracy or completeness of the advertisement or any linked or associated information, and Rightmove has no control over the content. This property advertisement does not constitute property particulars. The information is provided and maintained by PARTNERS IN PROPERTY, Cheltenham. Please contact the selling agent or developer directly to obtain any information which may be available under the terms of The Energy Performance of Buildings (Certificates and Inspections) (England and Wales) Regulations 2007 or the Home Report if in relation to a residential property in Scotland.
*This is the average speed from the provider with the fastest broadband package available at this postcode. The average speed displayed is based on the download speeds of at least 50% of customers at peak time (8pm to 10pm). Fibre/cable services at the postcode are subject to availability and may differ between properties within a postcode. Speeds can be affected by a range of technical and environmental factors. The speed at the property may be lower than that listed above. You can check the estimated speed and confirm availability to a property prior to purchasing on the broadband provider's website. Providers may increase charges. The information is provided and maintained by Decision Technologies Limited. **This is indicative only and based on a 2-person household with multiple devices and simultaneous usage. Broadband performance is affected by multiple factors including number of occupants and devices, simultaneous usage, router range etc. For more information speak to your broadband provider.
Map data ©OpenStreetMap contributors.




