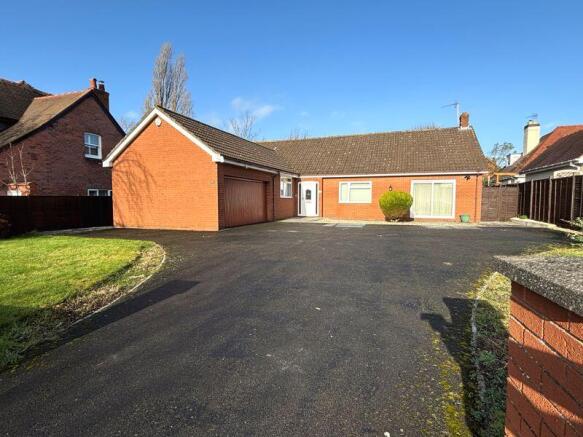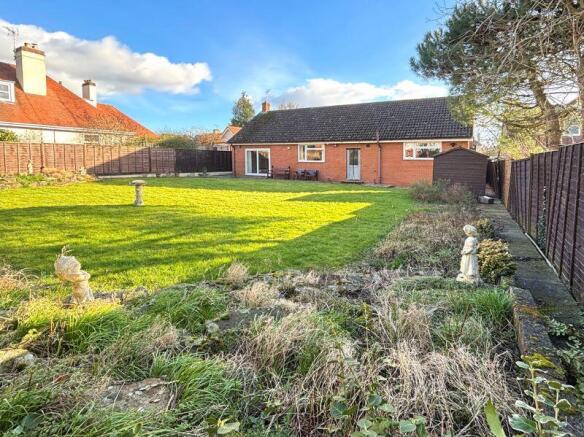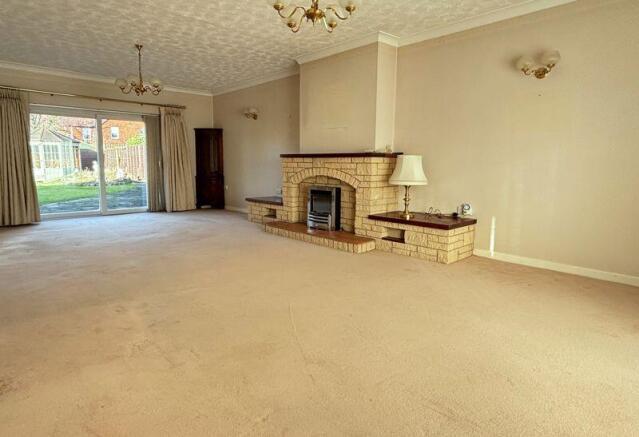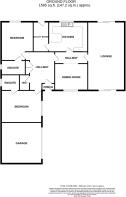Kenilworth Avenue, Gloucester, GL2 0QN

- PROPERTY TYPE
Detached Bungalow
- BEDROOMS
2
- BATHROOMS
2
- SIZE
Ask agent
- TENUREDescribes how you own a property. There are different types of tenure - freehold, leasehold, and commonhold.Read more about tenure in our glossary page.
Freehold
Key features
- TWO/THREE BEDROOMS
- LOUNGE
- DINING ROOM (COULD BE BEDROOM THREE)
- GOOD SIZED KITCHEN
- UTILITY ROOM
- MASTER BEDROOM WITH ENSUITE
- ENSUITE TO BEDROOM TWO
- CLOAKROOM
- GAS CENTRAL HEATING AND DOUBLE GLAZING
- GARAGE, LARGE FRONT AND REAR GARDENS
Description
Kenilworth Avenue is in a popular tree-lined residential road just off Estcourt Road approximately one mile to the east of Gloucester City Centre (walkable within 20-30
minutes). This delightful detached property offers 2-3 bedrooms, a large kitchen with door to separate utility room (where there is access to the partially boarded loft with sliding loft ladder), two bedrooms with fitted ensuite bathrooms. A separate WC can be accessed from the large and welcoming hallway. The bungalow is double glazed and has central heating, a fitted alarm system and also a fibre connection for internet services. There is a separate dining room (which could become bedroom 3) and a large lounge with patio doors at both ends opening onto front and rear gardens. Externally there is security lighting surrounding the property, a large garage and parking for several cars (or even a motor home ) with attractive lawns and borders to the front. The rear garden has a large area of paved terrace, a good sized lawn with surrounding paths, rockeries and flowering shrub borders. The rear garden also contains a lovely summer house with electricity connection. There is an outside tap and pipe for connection to water if a hot-tub or pond required. All enclosed by close boarded fencing.
ENTRANCE PORCH
UPVC double glazed front door coloured glass and leaded light detail with glazed door to:-
ENTRANCE HALL
Of a very good size. Two wall light points. Wall thermostat. Radiator. Alarm controls. Double airing/wardrobe cupboard with factory cylinder and immersion heater.
CLOAKROOM
Low level WC. Wash hand basin. Part tiled walls. Radiator. Vinyl floor. Extractor fan.
INNER HALL
Inset ceiling spotlights and arch to dining room. Glazed door to:-
SITTING ROOM
25' 7'' x 13' 9'' (7.79m x 4.19m)
Stone fireplace. Four wall light points. Two radiators. TV point. UPVC double glazed sliding patio doors to both front and rear.
DINING ROOM
12' 3'' x 10' 0'' (3.73m x 3.05m)
(could be bedroom three) Radiator.
KITCHEN
14' 6'' x 11' 2'' (4.42m x 3.40m)
Comprehensively fitted with inset single drainer double bowl stainless steel sink unit with mixer taps and cupboards and drawers below. Wall and base units with worktops. Part tiled walls. Vinyl floor. Built-in Neff ceramic hob with extractor hood and Bosch eyelevel double oven. Space for dishwasher. Breakfast bar. Glass fronted crockery cupboards. Spotlights. View of the garden. Radiator. Door to:-
UTILITY ROOM
0' 2'' x 5' 8'' (0.05m x 1.73m)
Single drainer stainless steel sink unit set into worktops with cupboards below. Plumbing for washing machine. Space for dryer and fridge freezer. Broom cupboard. Radiator. Extractor fan. Access to loft. UPVC double glazed door to rear garden.
BEDROOM 1
14' 5'' x 12' 0'' (4.39m x 3.65m)
Complete range of wardrobe cupboards with mirrored sliding doors. Built-in bed head. Dressing table and bedside cupboards. Double radiator.
ENSUITE BATHROOM
Panelled bath. Shower cubicle with Mira stainless steel controls. Low level WC with concealed cistern. Vanity unit with wash hand basin and cupboards below. Fully marbrex walls. Radiator. Vinyl floor. Shaver light. Extractor fan.
BEDROOM 2
15' 4'' x 12' 0'' (4.67m x 3.65m)
Two double built-in wardrobe cupboards with central bed head and bedside cupboards with cupboards above. Dressing table unit with drawers. Radiator.
ENSUITE
Fully tiled walls and shower cubicle with stainless steel controls. Extractor fan. Pedestal wash hand basin. Low level WC. Vinyl floor. Shaver light.
GARAGE
16' 2'' x 16' 2'' (4.92m x 4.92m)
Electric up and over door. Power and light. Workbench. Potterton gas fired central heating boiler. Access to small loft.
ENVIRONS
There is good schooling locally eg Denmark Road High School, Sir Thomas Rich's, The King's School and in nearby Cheltenham, prestigious schools such as Cheltenham Ladies' College, Dean Close, Cheltenham College and Pates Grammar. All major supermarkets are within a five-ten minute drive of No 17a and there are also many local sporting clubs including golf clubs, gyms, Gloucester Rowing Club, Oxstalls Indoor Tennis Centre, GL1 Leisure Centre, Riverside Sports & Leisure Club and even a dry ski-slope at Robinswood Hill. For medical, a doctors surgery and dentist is located in the next road and Gloucestershire Royal Hospital, an
acute District General Hospital, is also within easy reach. Access to Cheltenham is a short drive away which offers excellent shopping, theatre, restaurants, horse-racing and cinema. Enroute to Cheltenham is access to the M5, both north and south.
.
There are also bus routes within easy walking distance of No 17a to Gloucester City Centre and Cheltenham. Gloucester City Centre is renowned for its historic Cathedral with a 1,300 year long history. It is the burial place of King Edward II and the Cloister of Gloucester Cathedral represents some of the most significant medieval architecture in the world, famed for its remarkable fanvaulting. It is especially renowned as a film location for various productions as Wolf Hall, Father Brown and Mary Queen of Scots, to name but a few and most notably the location for a number of Harry Potter films. The town centre is undergoing a remodelling, including the a new coach station and refurbished train station where you can reach London Paddington in 1 hour and 40 minutes. The town is also home to the famous Gloucester Rugby Club where fans can watch the team play at their ground in Kingsholm, which is also within easy walking distance of 17a Kenilworth Avenue.
.
Gloucester Quays has something to offer everyone, from designer shopping outlets to wonderful eateries overlooking the famous Gloucester docks. There are numerous activities going on during the year for all the family, including the Orchard Street markets, food festivals, the Gloucester Tall Ships Festival (a bi-annual event, which will take place next in 2027), Christmas markets and ice-rink. Gloucestershire's countryside is characterised by the rolling hills offering numerous walking and hiking trails, including the Cotswold Way, the Daffodil Way and the Severn Way and picturesque villages of the Cotswolds, along with ancient woodlands and river valleys of the Forest of Dean. The property could be expanded to meet the needs of a growing family or become a beautiful retirement home - your choice. A truly lovely place to live, work and enjoy life with everything at your fingertips!
AGENTS NOTE
COUNCIL TAX: E
EPC: C-72
Brochures
Property BrochureFull DetailsOwners Comments- COUNCIL TAXA payment made to your local authority in order to pay for local services like schools, libraries, and refuse collection. The amount you pay depends on the value of the property.Read more about council Tax in our glossary page.
- Band: E
- PARKINGDetails of how and where vehicles can be parked, and any associated costs.Read more about parking in our glossary page.
- Yes
- GARDENA property has access to an outdoor space, which could be private or shared.
- Yes
- ACCESSIBILITYHow a property has been adapted to meet the needs of vulnerable or disabled individuals.Read more about accessibility in our glossary page.
- Ask agent
Kenilworth Avenue, Gloucester, GL2 0QN
Add an important place to see how long it'd take to get there from our property listings.
__mins driving to your place
Get an instant, personalised result:
- Show sellers you’re serious
- Secure viewings faster with agents
- No impact on your credit score

Your mortgage
Notes
Staying secure when looking for property
Ensure you're up to date with our latest advice on how to avoid fraud or scams when looking for property online.
Visit our security centre to find out moreDisclaimer - Property reference 12438891. The information displayed about this property comprises a property advertisement. Rightmove.co.uk makes no warranty as to the accuracy or completeness of the advertisement or any linked or associated information, and Rightmove has no control over the content. This property advertisement does not constitute property particulars. The information is provided and maintained by Farr & Farr, Longlevens. Please contact the selling agent or developer directly to obtain any information which may be available under the terms of The Energy Performance of Buildings (Certificates and Inspections) (England and Wales) Regulations 2007 or the Home Report if in relation to a residential property in Scotland.
*This is the average speed from the provider with the fastest broadband package available at this postcode. The average speed displayed is based on the download speeds of at least 50% of customers at peak time (8pm to 10pm). Fibre/cable services at the postcode are subject to availability and may differ between properties within a postcode. Speeds can be affected by a range of technical and environmental factors. The speed at the property may be lower than that listed above. You can check the estimated speed and confirm availability to a property prior to purchasing on the broadband provider's website. Providers may increase charges. The information is provided and maintained by Decision Technologies Limited. **This is indicative only and based on a 2-person household with multiple devices and simultaneous usage. Broadband performance is affected by multiple factors including number of occupants and devices, simultaneous usage, router range etc. For more information speak to your broadband provider.
Map data ©OpenStreetMap contributors.




