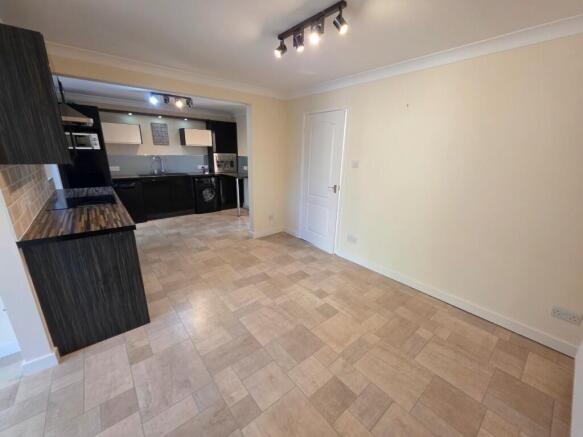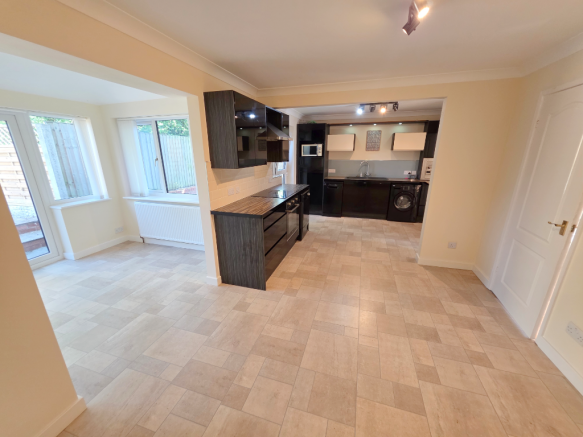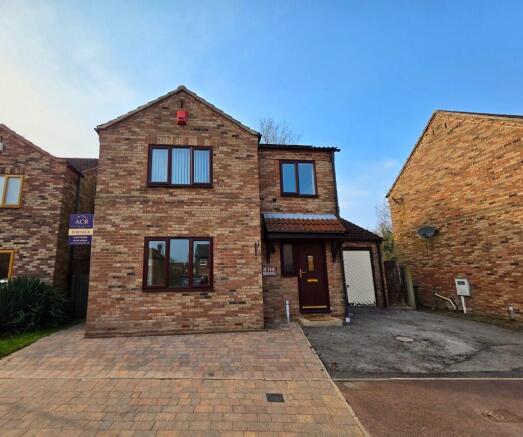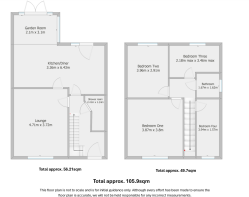Middle Street, Misson, DN10

- PROPERTY TYPE
Detached
- BEDROOMS
4
- BATHROOMS
2
- SIZE
1,140 sq ft
106 sq m
- TENUREDescribes how you own a property. There are different types of tenure - freehold, leasehold, and commonhold.Read more about tenure in our glossary page.
Freehold
Key features
- ***** DRASTICALLY REDUCED FOR A QUICK SALE *****
- EXCEPTIONAL EPC RATING: B
- FUTURE-PROOFED LIVING - REDUCED ENERGY BILLS
- INRTEGRATED SOLAR PANELS WITH BATTERY STORAGE AND FEED-IN TARIFF PAYMENTS
- MARKET LEADING MITSUBISHI ECODAN AIR SOURCE HEAT PUMP
- DEDICATED ELECTRIC VEHICLE CHARGING POINT
- ELEGANT LOW MAINTENANCE LANDSCAPED GARDEN
- CONTEMPORARY BATHROOM & CONVENIENT GROUND FLOOR SHOWER ROOM
- GENEROUS OFF-ROAD PARKING
- DESIRABLE SEMI-RURAL LOCATION
Description
Step into a lifestyle of comfort and incredible savings in this exceptional four-bedroom detached home, perfectly situated in the highly coveted semi-rural village of Misson, near Bawtry. Imagine waking to the tranquility of traditional village life, knowing your home is powered by a state-of-the-art Mitsubishi Ecodan Air Source Heat Pump (renowned for its market-leading efficiency, boasting a SCOP of 4.35 and an A++ ErP rating for space heating). This home boasts unrivalled energy efficiency and environmental empathy, whilst delivering low cost energy bills to the home owner who will also benefit from the feed-in tariff where the government will buy surplus electricity generated which the house doesn't use.
This isn't just a beautiful residence; it's a pioneering example of sustainable living, meticulously designed for the future. With an impressive EPC Rating B, this home offers drastically reduced energy bills, thanks to its seamlessly integrated solar panels, battery storage system, and the high-efficiency Ecodan ultra quiet heat pump. Embrace a truly greener lifestyle and enjoy significant financial freedom without compromising an ounce of comfort or expansive living space.
Step inside to discover an interior that balances relaxation with social living. The inviting, separate lounge offers a serene retreat, whilst the generous, open-plan kitchen/diner truly forms the heart of this home. This bright, sociable space is ideal for bustling family meals and effortlessly entertaining guests. From here, double doors lead into a garden room, providing a delightful transition to the private, beautifully enclosed rear garden - your personal oasis for outdoor enjoyment.
Upstairs, four bedrooms offer versatile accommodation, perfect for a growing family, a dedicated home office, or welcoming overnight guests. The sleek, modern family bathroom is complemented by a highly convenient ground floor shower room, adding practicality to daily living.
Outside, the elegantly landscaped garden, professionally designed to be low-maintenance, ensures enjoyment without endless upkeep. With generous off-road parking and a dedicated electric vehicle charging point, this home truly caters to every modern convenience. This is more than just a house; it's an investment in a sustainable, comfortable, and financially smart future.
This is an opportunity to secure a perfect village sanctuary - viewing is highly recommended.
Downstairs Accommodation
Entrance Hall
A welcoming entrance hallway providing ample storage space for shoes and coats, a convenient understairs cupboard and stairs leading to the first floor.
Lounge 4.71m x 3.72m
A bright and spacious living area with a feature log burner fireplace, large front aspect double glazed window, tv point and wood effect laminate flooring.
Open Kitchen/Diner 3.36m x 6.43m
A generously sized contemporary kitchen/diner featuring a range of wall and base cupboard units, complementary wood effect worktops, a sink and drainer unit with mixer tap, electric cooker and four ring electric hob with overhead extractor, space for multiple appliances including fridge/freezer, dishwasher, washing machine and tumble dryer.
Garden Room - 2.1m x 3.1m
Flowing from the kitchen/diner, the garden room provides access and views of the private enclosed garden, featuring dual aspect double glazed windows, French patio doors, a radiator and multiple electrical sockets.
Downstairs Shower Room 2.41m x 1.34m
A convenient downstairs shower room with a modern w/c, wash basin with mixer tap and a tiled shower cubicle with an electric shower.
Upstairs Accommodation
Landing
A large landing providing access to the insulated loft with light and ladder, along with access to the bedrooms and bathroom.
Bedroom One 3.87m x 3.8m
A front facing double bedroom consisting of mirrored wardrobes, neutral carpets, radiator and conveniently placed electrical sockets.
Bedroom Two 3.96m x 2.91m
Rear facing double bedroom with neutral carpets, radiator and conveniently placed electrical sockets.
Bedroom Three 2.18m max x 4.36m max
Rear facing L shaped bedroom with wood effect flooring, radiator and conveniently placed electrical sockets.
Bedroom Four 3.94m x 1.57m
Front facing bedroom with neutral carpets, radiator and conveniently placed electrical sockets.
Family Bathroom 1.67m x 1.62m
A modern, fully tiled family bathroom featuring a low flush w/c, complementary wash basin and walk in rainfall shower. A frosted side aspect window, mirrored wall cupboard and towel rail.
Rear Garden
A low maintenance, enclosed, paved garden provides a private space to relax.
Front Garden
A large driveway and block paving to the front, providing ample off-road parking for several cars. An electric vehicle charging point is located on the side of the property along with an attached garage with an up and over door.
Agent Notes
Floorplans: The floorplans within these particulars are for identification purposes only, they are representational and are not to scale. Accuracy and proportions should be checked by prospective purchasers at the property.
Money Laundering Regulations: In accordance with Anti Money Laundering Regulations, buyers will be required to provide proof of identity once an offer has been accepted (subject to contract) prior to solicitors being instructed.
General: Whilst every care has been taken with the preparation of these particulars, they are only a general guide to the property. These Particulars do not constitute a contract or part of a contract.
- COUNCIL TAXA payment made to your local authority in order to pay for local services like schools, libraries, and refuse collection. The amount you pay depends on the value of the property.Read more about council Tax in our glossary page.
- Ask agent
- PARKINGDetails of how and where vehicles can be parked, and any associated costs.Read more about parking in our glossary page.
- Garage,Driveway,Off street
- GARDENA property has access to an outdoor space, which could be private or shared.
- Yes
- ACCESSIBILITYHow a property has been adapted to meet the needs of vulnerable or disabled individuals.Read more about accessibility in our glossary page.
- Ask agent
Middle Street, Misson, DN10
Add an important place to see how long it'd take to get there from our property listings.
__mins driving to your place
Get an instant, personalised result:
- Show sellers you’re serious
- Secure viewings faster with agents
- No impact on your credit score
Your mortgage
Notes
Staying secure when looking for property
Ensure you're up to date with our latest advice on how to avoid fraud or scams when looking for property online.
Visit our security centre to find out moreDisclaimer - Property reference 4thebriars17. The information displayed about this property comprises a property advertisement. Rightmove.co.uk makes no warranty as to the accuracy or completeness of the advertisement or any linked or associated information, and Rightmove has no control over the content. This property advertisement does not constitute property particulars. The information is provided and maintained by ACR Estate Agents Ltd, Covering Doncaster. Please contact the selling agent or developer directly to obtain any information which may be available under the terms of The Energy Performance of Buildings (Certificates and Inspections) (England and Wales) Regulations 2007 or the Home Report if in relation to a residential property in Scotland.
*This is the average speed from the provider with the fastest broadband package available at this postcode. The average speed displayed is based on the download speeds of at least 50% of customers at peak time (8pm to 10pm). Fibre/cable services at the postcode are subject to availability and may differ between properties within a postcode. Speeds can be affected by a range of technical and environmental factors. The speed at the property may be lower than that listed above. You can check the estimated speed and confirm availability to a property prior to purchasing on the broadband provider's website. Providers may increase charges. The information is provided and maintained by Decision Technologies Limited. **This is indicative only and based on a 2-person household with multiple devices and simultaneous usage. Broadband performance is affected by multiple factors including number of occupants and devices, simultaneous usage, router range etc. For more information speak to your broadband provider.
Map data ©OpenStreetMap contributors.





