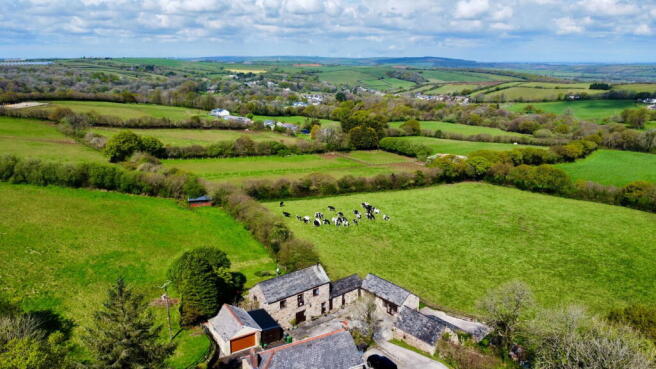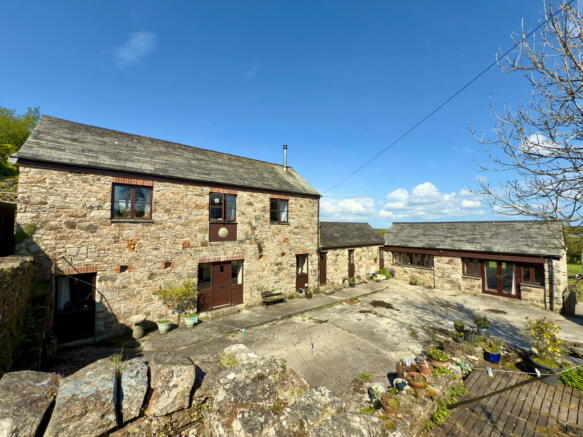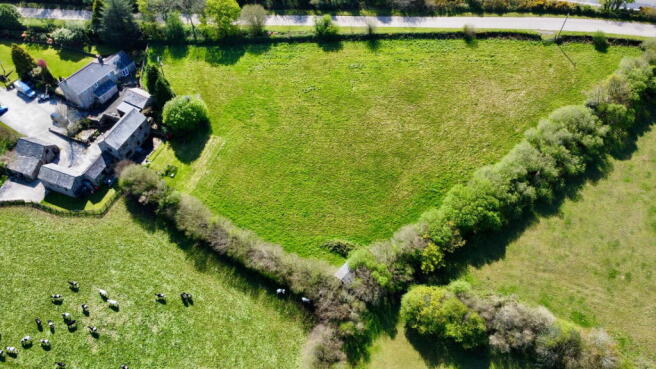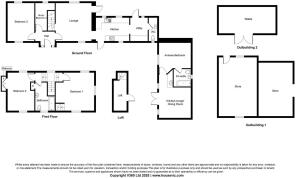4 bedroom detached house for sale
Higher Tredenham, Lanivet, PL30
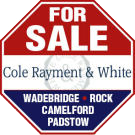
- PROPERTY TYPE
Detached
- BEDROOMS
4
- BATHROOMS
2
- SIZE
Ask agent
- TENUREDescribes how you own a property. There are different types of tenure - freehold, leasehold, and commonhold.Read more about tenure in our glossary page.
Freehold
Key features
- 4 Double Bedroom Detached Barn Conversion
- 1 Double Bedroom Annexe
- Spectacular Countryside Views
- 3 Outbuildings
- Set Within Approximately 2.4 Acres
- Oil Fired Central Heating
- Triple Aspect Lounge With Feature Woodburner
- Situated On The Outskirts Of Lanivet
Description
A rural 4 double bedroom detached barn conversion with one double bedroom annexe set within approximately 2.4 acres of land located on the outskirts of Lanivet. Freehold. Council Tax Band E. EPC rating D.
The Barn is a 4 double bedroom detached barn conversion with separate one bedroom annexe, 3 outbuildings and 2.4 acres of land and is situated on the outskirts of the popular village of Lanivet. Lanivet is a thriving community with popular pub, church, fish and chip shop, convenience store, primary school and playing fields. The property enjoys spectacular and far reaching countryside views and offers lots of potential for those looking for country living with some land. Properties like this are rarely available on the open market and an early viewing appointment is thoroughly recommended to avoid disappointment.
The accommodation comprises with all measurements being approximate:-
Entrance Door
To
Entrance Hall
Attractive wooden floorboards. Character beams. Radiator.
Living Room - 4.4 m x 4.3 m
Triple aspect room with window to front and rear. Door to the rear garden from the side. Feature woodburning stove set on slate hearth. Attractive wooden flooring. Character beams. Radiator. Stairs to first floor.
Kitchen - 3.7 m x 2.6 m
A dual aspect kitchen with door and window to front overlooking the courtyard and 2 looking towards the paddocks. The kitchen comprises a good range of wall and base cupboards with drawers and worktops over. Character beams. Space and power for cooker. Belfast sink with mixer tap over. Opening to
Utility Room - 3.1 m x 1.9 m
Wall cupboards and worktops below. Space, power and plumbing for fridge/freezer. Space and power for tumble dryer. Space and plumbing for washing machine. Window and door to rear garden. Radiator. Door to
Cloakroom
Low level w.c. Wash hand basin. Opaque window to front. Worcester oil fired boiler and slate flooring.
Bedroom 3 - 4.3 m x 3.0 m
Dual aspect double bedroom with window to front courtyard and window to rear overlooking garden and paddock. Radiator. Character beams.
Bedroom 4 - 3.1 m x 2.1 m
Window to front overlooking rear garden and paddock. Radiator. Character beams above. Built in wardrobe. Stainless steel window to hall.
Stairs from living room lead up to
First Floor
Taking the left at the top of the stairs leads to
Master Bedroom - 4.7 m x 3.7 m
A spacious triple aspect room with great countryside views with windows to front and rear. UPVC double glazed patio doors on to decking which then leads to the rear garden. Radiator. Character beams. Recess for wardrobes.
Bathroom
Panelled bath with shower over. Low level w.c. Wash hand basin with storage cupboard below and fitted mirror above. Radiator. Recess storage shelving. Window to front.
To the right hand side at the top of the stairs is
Bedroom 2 - 4.6 m x 4.2 m
An impressive triple aspect bedroom with windows to front, back and side enjoying spectacular countryside views. The bedroom has vaulted ceilings and a mezzanine providing useful storage. Radiator.
Annexe
UPVC double glazed patio entrance doors to
Living/Kitchen - 4.0 m min 4.9 max x 3.5 m
A dual aspect room with UPVC double glazed patio doors and windows to front. Window to rear enjoying magnificent countryside views. Vaulted ceiling. 2 radiators. Space and plumbing for washing machine. Space and power for cooker. Small worktop area with wall cupboard above. Stainless steel sink and drainer with mixer tap over. Attractive wooden flooring.
Bedroom plus En-Suite - 3.0 m x 4.0 m
Character beams. Attractive double size dual aspect bedroom with great views to the rear. Radiator.
En-Suite
Panelled bath with shower over. Low level w.c. Wash hand basin. Radiator. Window to rear enjoying attractive views. Character beams.
Outside
The property is approached via a shared private driveway with its neighbour with the property having right of access into The Barn's private courtyard. Five bar gate opening into the courtyard which provides ample parking. Attractive Cornish stone walled boundaries and front patio area. Outside tap.
Outbuilding 1 - 6.8 m x 4.3 m
With stable doors. Solid floor. Electricity connected.
The driveway continues to
Outbuilding 2 - 4.0 m x 6.4 m
Solid floor. Electricity connected.
Large Timber Shed
There is a section of land beyond the shed with natural tree and stone wall boundaries with stream, mature trees, shrubs and enjoys fantastic countryside views.
Behind the Annexe there is an area laid to lawn with further timber shed housing private water treatment system. Power connected.
There is a water tank, oil tank and flow gas bottles for the cooker located towards the rear of the property.
Rear Garden
There are 2 spacious raised patios/decks enjoying countryside and paddock views leading to
Field
A 5 bar gate provides access from the garden and at the top of the plot towards the road. Hedge boundaries and great views.
Two 5 bar gates providing access to
Stable - 3.0 m x 6.4 m
Agents Note
The property is has a private water supply and private drainage. The borehole is located in the field near outbuilding 3. The septic tank is located by the timber shed and is private to The Barn as is the borehole.
Services
Mains electricity is connected to the property.
What3words: ///drummers.spend.swerving
For further details please contact our Wadebridge office.
- COUNCIL TAXA payment made to your local authority in order to pay for local services like schools, libraries, and refuse collection. The amount you pay depends on the value of the property.Read more about council Tax in our glossary page.
- Band: E
- PARKINGDetails of how and where vehicles can be parked, and any associated costs.Read more about parking in our glossary page.
- Yes
- GARDENA property has access to an outdoor space, which could be private or shared.
- Yes
- ACCESSIBILITYHow a property has been adapted to meet the needs of vulnerable or disabled individuals.Read more about accessibility in our glossary page.
- Ask agent
Higher Tredenham, Lanivet, PL30
Add an important place to see how long it'd take to get there from our property listings.
__mins driving to your place
Get an instant, personalised result:
- Show sellers you’re serious
- Secure viewings faster with agents
- No impact on your credit score


Your mortgage
Notes
Staying secure when looking for property
Ensure you're up to date with our latest advice on how to avoid fraud or scams when looking for property online.
Visit our security centre to find out moreDisclaimer - Property reference S1196698. The information displayed about this property comprises a property advertisement. Rightmove.co.uk makes no warranty as to the accuracy or completeness of the advertisement or any linked or associated information, and Rightmove has no control over the content. This property advertisement does not constitute property particulars. The information is provided and maintained by Cole Rayment & White, Wadebridge. Please contact the selling agent or developer directly to obtain any information which may be available under the terms of The Energy Performance of Buildings (Certificates and Inspections) (England and Wales) Regulations 2007 or the Home Report if in relation to a residential property in Scotland.
*This is the average speed from the provider with the fastest broadband package available at this postcode. The average speed displayed is based on the download speeds of at least 50% of customers at peak time (8pm to 10pm). Fibre/cable services at the postcode are subject to availability and may differ between properties within a postcode. Speeds can be affected by a range of technical and environmental factors. The speed at the property may be lower than that listed above. You can check the estimated speed and confirm availability to a property prior to purchasing on the broadband provider's website. Providers may increase charges. The information is provided and maintained by Decision Technologies Limited. **This is indicative only and based on a 2-person household with multiple devices and simultaneous usage. Broadband performance is affected by multiple factors including number of occupants and devices, simultaneous usage, router range etc. For more information speak to your broadband provider.
Map data ©OpenStreetMap contributors.
