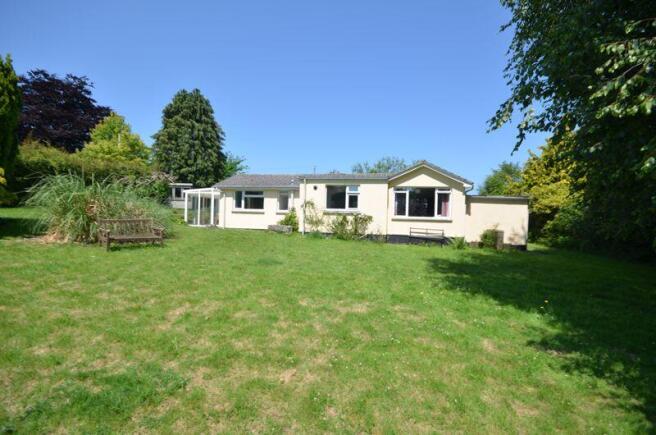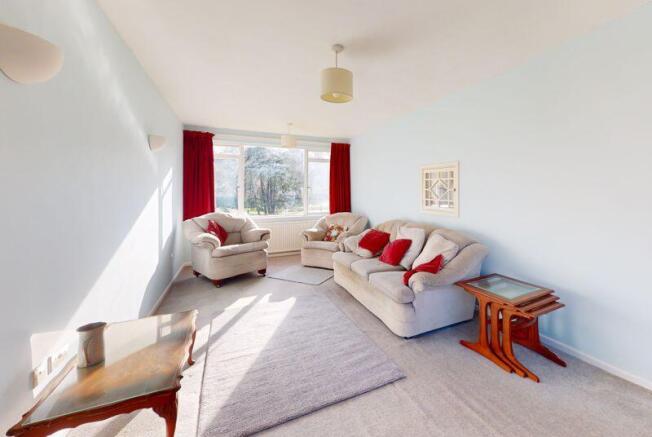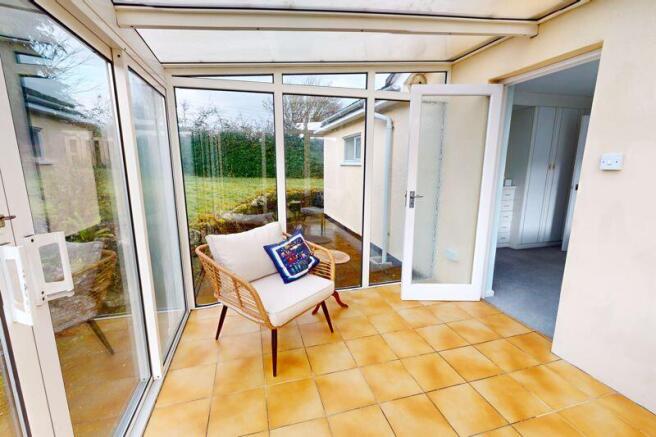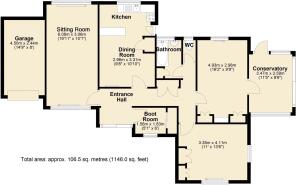
2 bedroom detached bungalow for sale
Birchylea, Chagford, Devon

- PROPERTY TYPE
Detached Bungalow
- BEDROOMS
2
- BATHROOMS
1
- SIZE
Ask agent
- TENUREDescribes how you own a property. There are different types of tenure - freehold, leasehold, and commonhold.Read more about tenure in our glossary page.
Freehold
Key features
- Garden plot of 0.24 acres with views
- Detached bungalow less than a quarter mile from the town square
- Driveway parking and single garage
- All mains services
- Porch, entrance hall and boot room
- Double aspect sitting room
- Kitchen/dining room
- Bathroom
- Two double bedrooms with fitted wardrobes
- Conservatory
Description
Situation
Birchylea is located at the very edge of the ancient Stannary town of Chagford. The bustling town square is less than half a mile away where there is a wide variety of day to day and specialist shops, cafes and four pubs. There is a Primary school and pre-school, a Montessori school, Parish church, Roman Catholic church and chapel, surgeries for doctor, dentist and vet, a library and good access to countryside, riverside and moorland walks nearby. Sports facilities include a football and cricket pitch, a pavilion and gym, tennis club, bowling club, children's play park and an open air swimming pool in the summertime. The A30 dual carriageway is about 5 miles away and Exeter is approximately 20 miles.
Council tax band
Band E
Services
Mains gas, water, electricity and drainage.
Directions
What Three Words:///connected.hands.expand
From Fowlers front doors turn right and walk down The Square passing the Old Forge Cafe and Astor's bookshop as you enter Southcombe Street. Continue down Southcombe Street which becomes Lower Street at the right hand bend. Follow Lower Street out of town passing the Primary school and Fire Station and Birchylea is the fourth house on the right.
Entrance
A tarmac driveway and path lead to the recessed porch which has a granite threshold and aluminium sliding front door with obscure glazing. The front garden has mature trees and is stocked with spring bulbs.
Entrance hall
The obscure full glass sliding door leads into the hallway which is carpeted throughout. There is a panel radiator and two pendant lights. Midway along the hallway is a large storage cupboard and cupboards above.
Boot room
Just off from the entrance hall, this versatile room could be used for various purposes. It has a fitted double closet for coats and boots and cupboards above, a small upvc window, a pendant light and neutral carpet.
Sitting room
A good sized sitting room with dual aspect and large metal framed double glazed windows with wooden window sills and views to the countryside. There are two panelled radiators, two pendant lights and two wall light points. The sitting room looks out onto the back garden and fields. A glazed hatch opens to the kitchen/dining room.
Kitchen/dining room
Off the hallway is a sunny kitchen/diner that would benefit from modernisation. The kitchen is fitted with a large pine pantry cupboard and underneath space for a washing machine, solid wooden units with Formica tops, a stainless steel single drainer sink and space for a cooker with an extractor fan above. An Ideal Classic gas central heating boiler has been installed. There is a large upvc double glazed window with a ceramic tile window sill looking onto the back garden, a ceiling light, wall light, and vinyl floor. A pine door with two glass panels leads to the garden. The dining area is carpeted, has one mirrored wall, a single panel radiator and a glazed hatch through to the sitting room.
Bathroom
Off the hallway corridor is a partially tiled bathroom with an obscure Crittall window, a bath with handrail, a wash hand basin, a mirror with light above and a small panelled radiator. There is also a cupboard that houses the hot water cylinder and central heating controls plus a smaller cupboard above.
W.C.
Next to the bathroom is a separate w.c with an obscure Crittall window above and a pendant light.
Bedroom 1
A spacious bedroom with a large upvc window looking out to the rear garden with wonderful views. There are two fitted wardrobes with hanging space and drawers, a large single panelled radiator and a pendant light. A wooden obscure glass door leads to the conservatory.
Conservatory
This sizeable conservatory has a ceramic tiled floor with full length upvc double glazing windows on three sides including a matching sliding door to the sunny garden and a single door to the rear. Two spotlights are wall mounted.
Bedroom 2
A good sized double bedroom with a large upvc double glazed window facing the front garden with a panel radiator below, a small aluminium double glazed side window and a double fitted wardrobe with hanging rail and shelving. There are fitted drawers to the side and a pendant light above.
Exterior
Single garage
The attached single garage with a corrugated roof has a metal up and over door, gas and electricity meters, new consumer unit, a light and is a useful addition to this property. It measures 17'8" x 8'0/5.43m x 2.44m
The gardens
This generous sized garden is surrounded by hedgerows on three of the boundaries and has a useful garden shed tucked in the corner. It has some mature trees including two beautiful silver birches which make an ideal spot to hang a hammock and plenty of vantage points to take in the view.
Brochures
Property BrochureFull Details- COUNCIL TAXA payment made to your local authority in order to pay for local services like schools, libraries, and refuse collection. The amount you pay depends on the value of the property.Read more about council Tax in our glossary page.
- Band: E
- PARKINGDetails of how and where vehicles can be parked, and any associated costs.Read more about parking in our glossary page.
- Yes
- GARDENA property has access to an outdoor space, which could be private or shared.
- Yes
- ACCESSIBILITYHow a property has been adapted to meet the needs of vulnerable or disabled individuals.Read more about accessibility in our glossary page.
- Ask agent
Birchylea, Chagford, Devon
Add an important place to see how long it'd take to get there from our property listings.
__mins driving to your place
Get an instant, personalised result:
- Show sellers you’re serious
- Secure viewings faster with agents
- No impact on your credit score
Your mortgage
Notes
Staying secure when looking for property
Ensure you're up to date with our latest advice on how to avoid fraud or scams when looking for property online.
Visit our security centre to find out moreDisclaimer - Property reference 12580174. The information displayed about this property comprises a property advertisement. Rightmove.co.uk makes no warranty as to the accuracy or completeness of the advertisement or any linked or associated information, and Rightmove has no control over the content. This property advertisement does not constitute property particulars. The information is provided and maintained by Fowlers Estate Agents, Chagford. Please contact the selling agent or developer directly to obtain any information which may be available under the terms of The Energy Performance of Buildings (Certificates and Inspections) (England and Wales) Regulations 2007 or the Home Report if in relation to a residential property in Scotland.
*This is the average speed from the provider with the fastest broadband package available at this postcode. The average speed displayed is based on the download speeds of at least 50% of customers at peak time (8pm to 10pm). Fibre/cable services at the postcode are subject to availability and may differ between properties within a postcode. Speeds can be affected by a range of technical and environmental factors. The speed at the property may be lower than that listed above. You can check the estimated speed and confirm availability to a property prior to purchasing on the broadband provider's website. Providers may increase charges. The information is provided and maintained by Decision Technologies Limited. **This is indicative only and based on a 2-person household with multiple devices and simultaneous usage. Broadband performance is affected by multiple factors including number of occupants and devices, simultaneous usage, router range etc. For more information speak to your broadband provider.
Map data ©OpenStreetMap contributors.






