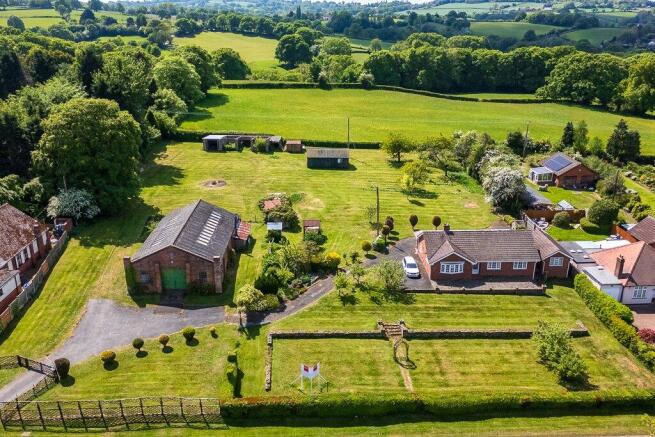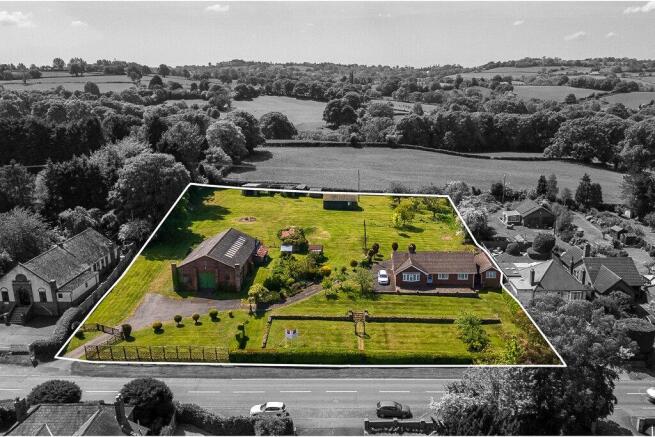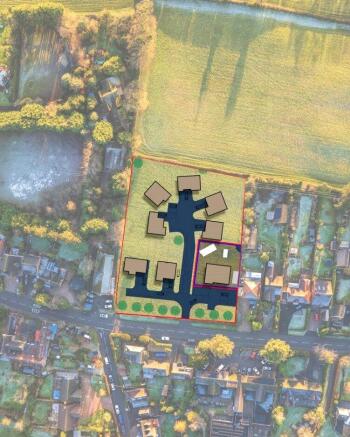
Cleobury Road, Far Forest, Kidderminster, Worcestershire
- PROPERTY TYPE
Plot
- SIZE
Ask agent
Key features
- * Exceptional, landmark development opportunity, in village of Far Forest, Nr. Bewdley
- * Outline planning consent for 7 x large bungalow, plus existing quality bungalow -what3words:claw.battling.builder
Description
AGENTS COMMENTS
This is a very special opportunity indeed to craft a landmark development, in the heart of Far Forest just moments from the village pub, namely The Plough, which is within 200m. This forever popular village sits in a highly accessible location about 3.5 miles west of the Georgian riverside town of Bewdley. Another nearby and vibrant local town is Cleobury Mortimer which is about 5 miles. In the immediate surrounding area there are many bridleways offering excellent riding and walking opportunities. This outstandingly beautiful part of North Worcestershire is also dominated by the Wyre Forest National Nature Reserve which spreads out over some 6,000 acres!
THE PROPERTIES (AS DRAWN)
Below are the approximate Gross Internal Area (GIA’s) quoted to us by the planning agent – Steve Greybanks of Central Building Design. 972 square metres is the GIA aggregate total, with 868 square metres of new build, plus The Glade (existing bungalow) at 104 square metres. • Plot 1 – Dormer Bungalow @ 160 square metres (GIA) • Plot 2 – Dormer Bungalow @ 150 square metres (GIA) • Plot 3 – Traditional Bungalow @ 109 square metres (GIA) • Plot 4 – Traditional Bungalow @ 116 square metres (GIA) • Plot 5 – Traditional Bungalow @ 108 square metres (GIA) • Plot 6 – Traditional Bungalow @ 116 square metres (GIA) • Plot 7 – Traditional (truncated)
THE PLOT
See appended to these details a Promap the plot area to be sold edged in red. The Promap is included for identification purposes only and is not a contract plan. The site comprises two Titles combined. Namely, a 1977 built, detached bungalow known as The Glade (0.23 of an acre), and adjacent land known as The Rustic Works (1.27 acres). The Glade area can be identified in blue on the plan. Other than The Glade, the main building on the site is a large 1940’s built former workshop/factory building, known as The Rustic Works.
BACKGROUND
The site has Outline Planning Permission under application number 24/0097/OUT, dated 11 November 2024. A copy of the Decision Notice, along with the approved plans and supporting documents, are available upon request and can also be emailed. The Decision Notice refers to the approved scheme as – “Outline application for the demolition of existing buildings and replacement with up to7No. dwellings (all matters reserved except access) Former Far Forest Rustic Works Cleobury Road Far Forest.” The site has been in the same family for generations, with the former Rustic Works having been a manufacturing business for garden furniture, going back as far as the 1920’s, with business operations ceasing in the year 2000.
PLANNING
The plot is sold subject to any development plan, tree preservation order, town planning schedule, resolution or notice which may be, or become to be, in force, and subject to any road widening or improvement schemes, land charges and statutory provisions or bylaws without any obligation on the vendors to specify them. Prospective purchasers should satisfy themselves as to all additional costs and the amount thereof.
BOUNDARIES
The purchaser shall be deemed to have full knowledge of all boundaries and neither the vendor nor the vendor's agents will be responsible for defining the boundaries or ownership thereof. The included plan is for identification purposes only. The site combines two Registered Titles, held under WR154159 & WR154912, respectively.
WAYLEAVES, EASEMENTS AND RIGHTS OF WAY
The property and land is sold subject to, and with the benefit of, all easements and quasi-easements and rights of way, declared and undeclared and whether mentioned in these particulars or not. There are no rights to our knowledge.
LOCAL AUTHORITY
Wyre Forest District Council, Wyre Forest House, Finepoint Way, Kidderminster, Worcestershire. DY11 7WF Tel:
SERVICES
Potential purchasers should make their own enquiries of the appropriate Statutory Undertakers to ensure the availability of services and the allocated costs for obtaining the same. The Glade benefits from mains electricity, water, and drainage connections.
HEALTH & SAFETY/VIEWINGS
Prospective buyers wishing to walk the grounds should do ONLY IN DAYLIGHT HOURS AND ENTIRELY AT THEIR OWN RISK. In our view it would not be sensible to take children or elderly persons. Appropriate clothing, and footwear, should also be worn and those viewing alone are advised to take a fully charged mobile phone. Please can viewers also notify our office of their attendance beforehand on or email:
DIRECTIONS
From Bewdley town centre pass St. Annes Church to the right hand side and at the box junction turn left into Welch Gate and out onto the Cleobury Road. Continue out onto the Cleobury Road and on entering Callow Hill (A456) pass The Duke William public house and Royal Forrester Public House on the left hand side and at the junction take the right hand turn on to the Cleobury Road (A4117) ; the site will then be found on the left hand side, next to the Village Hall – what3words:claw.battling.builder
AGENTS NOTE ONE
These particulars are prepared in good faith, but prospective purchasers should make their own detailed enquiries in respect of all Planning / Access / Services / Legal / Valuation / Survey matters, etc. We, as Agents, give no guarantee, or warranty, whatsoever.
AGENTS NOTE TWO
The Promap included to these particulars should not be considered a contract plan. Instead, it is provided for identification purposes only. The quoted gross internal area measurement is as per Central Building Design Ltd.
PLANNING AGENTS CONTACT DETAILS
Mr. Steve Greybanks, Central Building Design Ltd, Woodland View, Stone Meadow, Butts Lane, Kidderminster, Worcestershire. DY10 4BH. .
Brochures
ParticularsCleobury Road, Far Forest, Kidderminster, Worcestershire
NEAREST STATIONS
Distances are straight line measurements from the centre of the postcode- Kidderminster Station6.9 miles



Notes
Disclaimer - Property reference SOS250007. The information displayed about this property comprises a property advertisement. Rightmove.co.uk makes no warranty as to the accuracy or completeness of the advertisement or any linked or associated information, and Rightmove has no control over the content. This property advertisement does not constitute property particulars. The information is provided and maintained by Phipps & Pritchard, Stourport. Please contact the selling agent or developer directly to obtain any information which may be available under the terms of The Energy Performance of Buildings (Certificates and Inspections) (England and Wales) Regulations 2007 or the Home Report if in relation to a residential property in Scotland.
Map data ©OpenStreetMap contributors.





