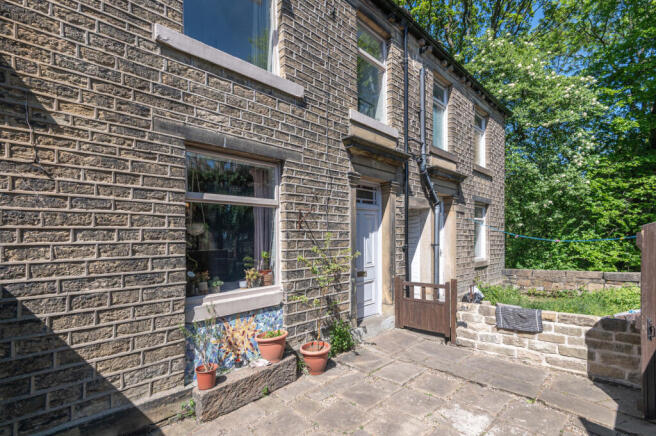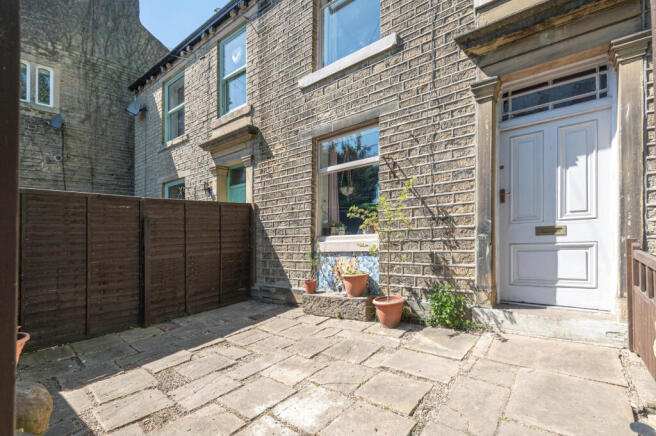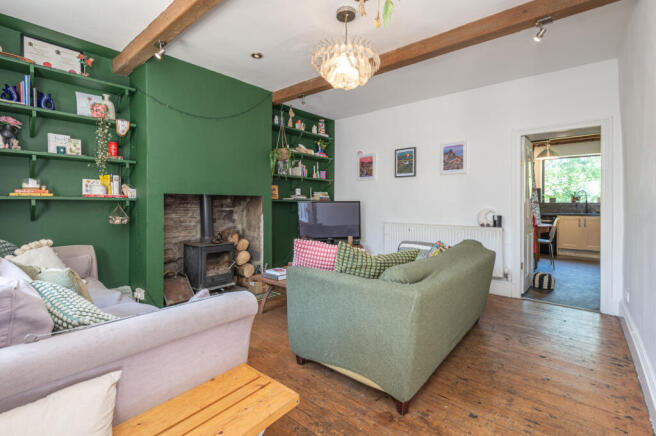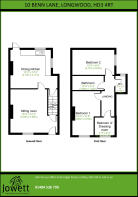Benn Lane, Huddersfield, West Yorkshire, HD3

- PROPERTY TYPE
Terraced
- BEDROOMS
3
- BATHROOMS
1
- SIZE
930 sq ft
86 sq m
- TENUREDescribes how you own a property. There are different types of tenure - freehold, leasehold, and commonhold.Read more about tenure in our glossary page.
Ask agent
Description
A secure stone built and stone slated inner through terrace house that was formerly two separate back to back houses merged into one. The property is located in a pleasant hillside position, with open aspect to rear over the valley including Victorian mills. It is conveniently situated for the M62 motorway and accessible for the local amenities of Longwood, Golcar and Milnsbridge. The property has gas fired central heating and sealed unit double glazing. There are period features and a log burning stove situated in the main sitting room. The property has modern kitchen and bathroom fittings that blend in well with the character of 10 Benn Lane. The property comprises:-
Ground Floor
SITTING ROOM (16 FT 6 INCHES x 15 FT 3 INCHES max)
Log burning stove, Victorian tiled hearth, stone fire surround, two radiators, beamed ceiling, window to front and stairs leading to first floor
DINING KITCHEN (13 FT 9 INCHES x 13 FT 6 INCHES)
Fitted cupboards, drawers, wall units, windows to side and rear, access door to rear, Rangemaster gas oven and hob, mocked beam ceiling, stone fireplace, open valley view to rear, concealed wall mounted ideal INSTINCT 2 gas condensing central heating boiler, exposed stonework to one wall, access down to
BASEMENT
Comprising arches vaulted keeping cellar with stone steps plus arched vaulted coal store
First Floor
LANDING
Radiator, trapdoor access to roof void
BEDROOM 1 (10 FT 6 INCHES x 15 FT 6 INCHES max)
Chimney breast, radiator, window to front 9’3 min width
BEDROOM 2 (13 FT 6 INCHES x 8 FT 9 INCHES)
Radiator, chimney breast, window and view to side through Georgian sash window
BEDROOM 3/DRESSING ROOM (7 FT 3 INCHES x 6’3)
Radiator, window to front
BATHROOM (10 FT 9 INCHES x 5 FT)
Velux skylight window, radiator, and including paneled bath, chrome mixer tap, pedestal washbasin, separate shower compartment with TRITON shower fitting, beamed ceiling, extractor fan, part tiled walls
SEPARATE WC (3 FT 9 INCHES x 5 FT 9 INCHES)
Window to rear and comprising low flush wc and washbasin, access from the landing area
OUTSIDE
Stone stepped entrance to front, stone walling, paved garden forecourt area, timber fencing, shared passageway with right of access to rear
TENURE
Freehold (subject to solicitor confirmation).
SERVICES
Mains sewer drainage, gas, water and electricity are laid on.
VIEWING
Strictly by telephone appointment via Jowett Chartered Surveyors. Telephone or email
COUNCIL TAX BAND
A
ENERGY BAND
DIRECTIONS
From Huddersfield proceed along the New Hey Road via Trinity Street and Westbourne Road going past the Junction public house into the centre of Marsh. In the centre turn left along Reed Street, just before the Co-op. Follow Reed Street merging into Luck Lane down to the roundabout at Paddock. At this roundabout turn right along Longwood Road. Follow Longwood Road which in turn merges into Vicarage Road for approximately 1.5 miles. Vicarage Road merges into Thornhill Road, and by the war memorial and just before St Mark's Church, fork left down Church Street. At the bottom of Church Street take care turning right onto Grove Street. Fork first left into Benn Lane. Ascend this road and No 10 will be seen in the terraced block on the right hand side after approximately 100 yards.
SOLICITORS
EXTRAS
Carpets and curtains included as seen.
NB
Measurements given relate to width by depth taken from the front of the building for floor plan purposes. All measurements given are approximate and will be maximum where measured into chimney alcoves, bay windows and fitted bedroom furniture, unless otherwise previously stated. None of the services or fittings and equipment have been tested and no warranties of any kind can be given.
- COUNCIL TAXA payment made to your local authority in order to pay for local services like schools, libraries, and refuse collection. The amount you pay depends on the value of the property.Read more about council Tax in our glossary page.
- Ask agent
- PARKINGDetails of how and where vehicles can be parked, and any associated costs.Read more about parking in our glossary page.
- Ask agent
- GARDENA property has access to an outdoor space, which could be private or shared.
- Yes
- ACCESSIBILITYHow a property has been adapted to meet the needs of vulnerable or disabled individuals.Read more about accessibility in our glossary page.
- Ask agent
Energy performance certificate - ask agent
Benn Lane, Huddersfield, West Yorkshire, HD3
Add an important place to see how long it'd take to get there from our property listings.
__mins driving to your place
Get an instant, personalised result:
- Show sellers you’re serious
- Secure viewings faster with agents
- No impact on your credit score
Your mortgage
Notes
Staying secure when looking for property
Ensure you're up to date with our latest advice on how to avoid fraud or scams when looking for property online.
Visit our security centre to find out moreDisclaimer - Property reference 607. The information displayed about this property comprises a property advertisement. Rightmove.co.uk makes no warranty as to the accuracy or completeness of the advertisement or any linked or associated information, and Rightmove has no control over the content. This property advertisement does not constitute property particulars. The information is provided and maintained by Jowett Chartered Surveyors, Huddersfield. Please contact the selling agent or developer directly to obtain any information which may be available under the terms of The Energy Performance of Buildings (Certificates and Inspections) (England and Wales) Regulations 2007 or the Home Report if in relation to a residential property in Scotland.
*This is the average speed from the provider with the fastest broadband package available at this postcode. The average speed displayed is based on the download speeds of at least 50% of customers at peak time (8pm to 10pm). Fibre/cable services at the postcode are subject to availability and may differ between properties within a postcode. Speeds can be affected by a range of technical and environmental factors. The speed at the property may be lower than that listed above. You can check the estimated speed and confirm availability to a property prior to purchasing on the broadband provider's website. Providers may increase charges. The information is provided and maintained by Decision Technologies Limited. **This is indicative only and based on a 2-person household with multiple devices and simultaneous usage. Broadband performance is affected by multiple factors including number of occupants and devices, simultaneous usage, router range etc. For more information speak to your broadband provider.
Map data ©OpenStreetMap contributors.




