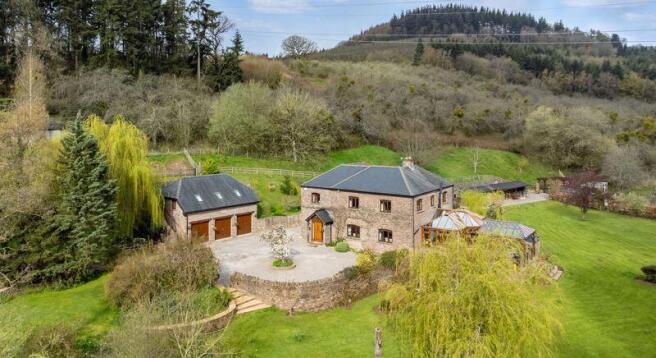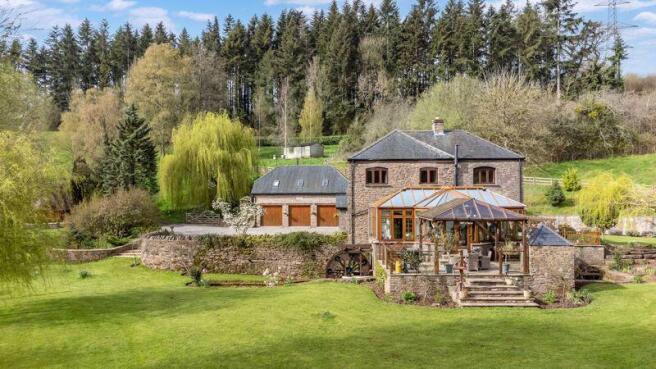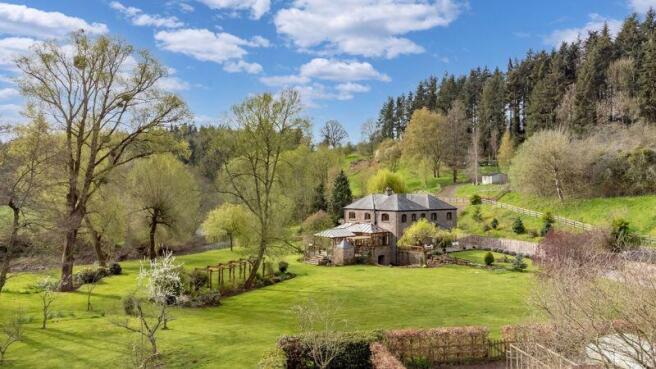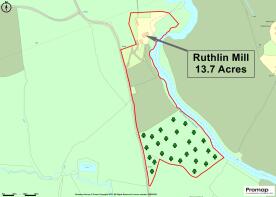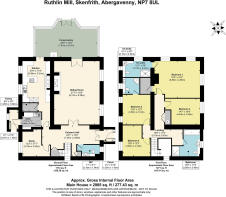Skenfrith, Abergavenny, NP7 8UL

- PROPERTY TYPE
Detached
- BEDROOMS
6
- BATHROOMS
4
- SIZE
Ask agent
- TENUREDescribes how you own a property. There are different types of tenure - freehold, leasehold, and commonhold.Read more about tenure in our glossary page.
Freehold
Key features
- Unique Four Double Bedroom Individually Designed & Finished to a High Specification
- Separate Two Bedroom Annexe (Holiday Accommodation) & Extensive Garaging/Storage
- Fully Fitted Kitchen with 4 Door Aga, Electric Oven & Hob & Walk In Pantry
- Large Garden Room with Dining & Seating Areas with French Doors to Terrace
- Very Large Light Sitting Room with Feature Fireplace with Woodburner
- Four Large Double Bedrooms, Two with Ensuites/Wet Rooms & Elegant Family Bathroom
- Covered Terrace with BBQ Area & Woodfired Pizza Oven & Separate Hobbit Grill House
- Extensive Landscaped Gardens with Fruit Trees & Large Vegetable Garden & Chicken Run
- 3.5 Acres of Sloping Pastureland with River Frontage, 5.5 Acres of Woodland with River Frontage & Fishing Rights
- Idyllic Riverside Location in Skenfrith Just 5 Miles from Monmouth
Description
THE PROPERTY
THE HOUSE – Ground Floor
• Spacious and Light Entrance Hall with Travertine Flooring & Oak Doors Throughout
• Bespoke Fitted Kitchen with Walk In Pantry. Oak Units & Granite Worktops, Oil Fired 5 Door Aga, Separate Electric Cooker & Hob, Integrated Microwave, Coffee Machine, Fridge & Freezer. Kitchen opens into
• Superb, Large Garden Room with both Dining & Comfortable Seating Areas with Contemporary Free Standing Wood Burning Stove. French Doors to Garden & Terrace with Bespoke Woodfired Pizza Oven & BBQ Area. Internal Double Doors link to
• Very Large Light Sitting Room with Feature Brick Fireplace with Woodburner
• Good Sized Study/Office
• Downstairs Cloakroom
• Walk In Pantry
• Utility Room with Fitted Oak Units & Oak Worktop, Integrated Drinks Fridge, Door to Boot Room & Back Door
THE HOUSE – First Floor
• Elegant Bespoke Wide Oak Staircase with Large Feature Window & Light Fitting
• Large Double Aspect Main Bedroom with Vaulted...
THE ANNEXE - 5* Holiday Accommodation
• Situated Above the Garages
• Large Open Plan Kitchen/Living Room with Freestanding Woodburner
• Two Double Bedrooms
• Shower Room
• Private Terrace & Private Parking
• Earning £20,000 per annum
THE HOBBIT GRILL HOUSE
• Cosy Indoor/Outdoor Dining with Integral Firepit
• Terracing Overlooking River & Mill Pond
THE OUTBUILDINGS
• Double Garage Designed for Vehicle Restoration with Lighting & Electrics
• Adjoining Utility Room/Boot Room and Store
• Stable Block providing Log Store, Double Workshop & Garden Machinery Store
• Pole Barn with Light & Power
• Separate Garage on Upper Driveway
• Further Garage/Store Shed in the Fields
• Two Greenhouses with Automated Watering System
• Large Potting Shed
• Further Garden Shed
• Large Polytunnel with Automated Watering System
THE OUTSIDE
• Total plot size of 13.7 Acres
• Superb Landscaped Gardens with River Frontage with Exterior Lighting Through the Garden
• Private River Beach
• Attractive Rose Covered Pergola
• Magnificent Feature Working Water Wheel
• Covered Terrace with Wood Fired Pizza Oven & Firepit
• Productive, Enclosed Vegetable Garden with Fruit Cages, Asparagus Bed, Two Greenhouses, Potting Shed & Large Polytunnel
• Large Chicken Run & Chicken House
• Orchard including Apples, Pears, Plums, Damsons & Greengages
• Approx 3.5 Acres of Gently Sloping Pasture Land with River Frontage
• Approx 5.5 Acres of Woodland with River Frontage & Fishing Rights
• Sweeping Drive with Plenty of Parking
THE SITUATION
• Situated in Secluded Rural Riverside Location Adjacent to the River Monnow
• Skenfrith Village 1.5 Miles
• Monmouth 5.5 Miles, Ross-on-Wye 11.5 Miles, Abergavenny 13.5 Miles
• M4 Newport – 24 Miles, M50 12 Miles
PRCACTICALITIES
• Mains Electricity & Water
• Private Drainage
• Ground Source Heat Pump Central Heating & Hot Water
• Oil Fired Aga
• Underfloor Heating Throughout
• Double Glazing Throughout
• Broadband – 4G Signal
• Council Tax Band G – Monmouthshire County Council
• A Footpath Crosses the Grounds
VIEWING ARRANGEMENTS
Strictly by appointment with the agents:
Country & Classic:
POSTCODE & DIRECTIONS
What3Words: ritual.ideal.muted
NP7 8UL –Sat nav tends to run out about ½ mile short of the property. From the B4521 at the Bell Inn at Skenfrith take the small road between the hotel and the river and follow for approx.1.25 miles and the driveway entrance is on the left with a small home produce sale shed at the top of the drive.
Brochures
Property BrochureFull DetailsPDF Brochure- COUNCIL TAXA payment made to your local authority in order to pay for local services like schools, libraries, and refuse collection. The amount you pay depends on the value of the property.Read more about council Tax in our glossary page.
- Band: G
- PARKINGDetails of how and where vehicles can be parked, and any associated costs.Read more about parking in our glossary page.
- Yes
- GARDENA property has access to an outdoor space, which could be private or shared.
- Yes
- ACCESSIBILITYHow a property has been adapted to meet the needs of vulnerable or disabled individuals.Read more about accessibility in our glossary page.
- Ask agent
Skenfrith, Abergavenny, NP7 8UL
Add an important place to see how long it'd take to get there from our property listings.
__mins driving to your place
Get an instant, personalised result:
- Show sellers you’re serious
- Secure viewings faster with agents
- No impact on your credit score
Your mortgage
Notes
Staying secure when looking for property
Ensure you're up to date with our latest advice on how to avoid fraud or scams when looking for property online.
Visit our security centre to find out moreDisclaimer - Property reference 11762087. The information displayed about this property comprises a property advertisement. Rightmove.co.uk makes no warranty as to the accuracy or completeness of the advertisement or any linked or associated information, and Rightmove has no control over the content. This property advertisement does not constitute property particulars. The information is provided and maintained by Country & Classic Properties, Ledbury. Please contact the selling agent or developer directly to obtain any information which may be available under the terms of The Energy Performance of Buildings (Certificates and Inspections) (England and Wales) Regulations 2007 or the Home Report if in relation to a residential property in Scotland.
*This is the average speed from the provider with the fastest broadband package available at this postcode. The average speed displayed is based on the download speeds of at least 50% of customers at peak time (8pm to 10pm). Fibre/cable services at the postcode are subject to availability and may differ between properties within a postcode. Speeds can be affected by a range of technical and environmental factors. The speed at the property may be lower than that listed above. You can check the estimated speed and confirm availability to a property prior to purchasing on the broadband provider's website. Providers may increase charges. The information is provided and maintained by Decision Technologies Limited. **This is indicative only and based on a 2-person household with multiple devices and simultaneous usage. Broadband performance is affected by multiple factors including number of occupants and devices, simultaneous usage, router range etc. For more information speak to your broadband provider.
Map data ©OpenStreetMap contributors.
