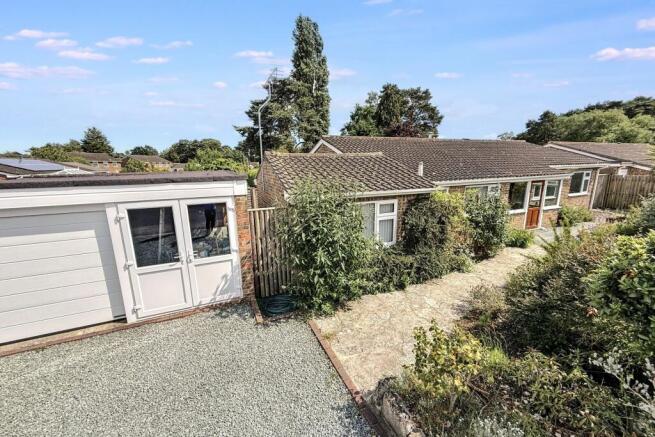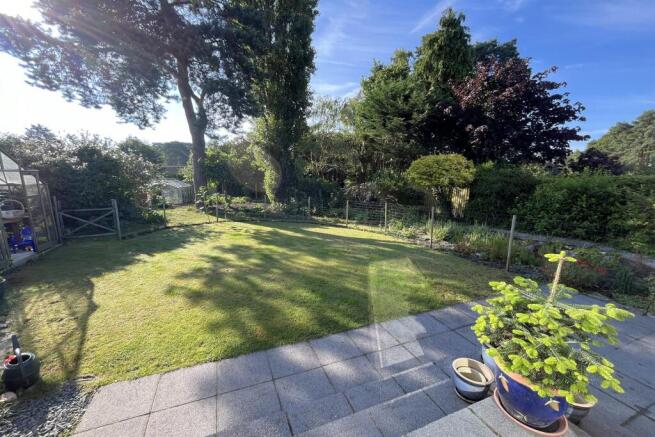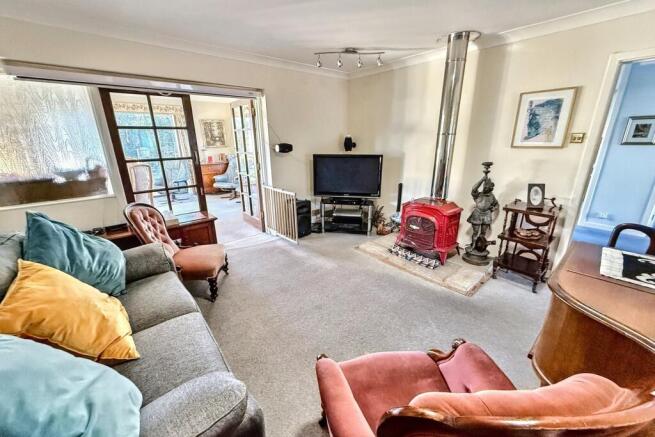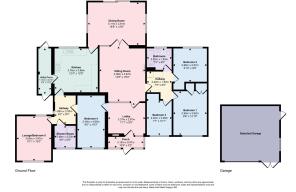
St Leonards

- PROPERTY TYPE
Detached Bungalow
- BEDROOMS
4
- BATHROOMS
2
- SIZE
Ask agent
- TENUREDescribes how you own a property. There are different types of tenure - freehold, leasehold, and commonhold.Read more about tenure in our glossary page.
Freehold
Key features
- No Forward Chain
- Extremely Flexible Layout
- Ideal For Multi-Generational Living
- Larger Than Normal Secluded Plot
- Extended Family Home With Double Sized Garage
- Has To Be Viewed To Be Appreciated
- Convenient & Highly Sought After Location
- Close To St Ives Primary School
- Easy Access To Commuter Routes & The New Forest
Description
This spacious and extended 4/5-bedroom family home benefits from a flexible layout, ideal for multi-generational living or a growing family, with annexe rooms and secluded gardens in a larger than average plot of 0.21 acres.
The property is situated in St Leonards, near the market town of Ringwood and on the edge of the New Forest National Park. This convenient location is easily accessible for commuting, offering excellent local schools and the opportunity to live close to Moors Valley and Avon Heath Country Parks, and beautiful beaches. It is only a ten-minute walk to open heath at Lions Hill and to the Castlemain Trailway.
A driveway leads to a detached garage with electric lifting door for wide vehicles, and double doors for bikes or access to the back porch. Granite and limestone paths wind through a wide front garden with established shrubs and a range of herb and flower beds with stone walls; a welcoming way to the front porch. This leads to the lobby which gives access to both the main sitting room and to an area used as an annexe, comprising lounge, bedroom, shower room and hallway to the kitchen.
The kitchen boasts extensive worktops on all sides and a range of wall and base mounted storage units. The layout offers space for a larder fridge, dishwasher and range cooker. Off the kitchen is a utility porch housing a washing machine, tumble dryer, freezer and wall mounted cupboards. External doors lead to the back garden, and to a pathway with door to the garage and a gate to the front garden.
The kitchen leads directly into the dining room, which offers ample space for a large table and chairs as well as easy chairs! Daylight floods the room from triple aspect windows and glazed sliding door to patio and gardens. Wide glazed doors open into a spacious sitting room which features a wood burning stove and daylight pipe.
From the sitting room, a hallway with airing cupboard leads to three bedrooms with built in storage, and a family bathroom. The main bedroom is a large double with built in wardrobes and space for furnishings, bedroom 2 is a double with private outlook to the back garden.
The secure back garden is not overlooked and offers a large lawn, patio, cabin and greenhouse, with plenty of space for family BBQs and for children to play safely. Gated paths lead to a nature pond, rockery, and productive fruit and vegetable gardens with second greenhouse, garden shed, log store, and wide gate to the front garden.
The garden offers something for everyone and is a real highlight of this home.
Sitting Room 4.87m (16') x 4.08m (13'5)
Dining Room 5.11m (16'9) x 3.81m (12'6)
Kitchen 3.86m (12'8) x 3.76m (12'4)
Bedroom 1 3.92m (12'10) x 2.94m (9'8)
Bedroom 2 2.99m (9'10) x 2.97m (9'9)
Bedroom 3 3.08m (10'1) x 2.3m (7'7)
Bathroom 2.22m (7'3) x 1.83m (6'0)
Bedroom 4 4.65m (15'3) x 2.45m (8'0)
Lounge/Bedroom 5 3.97m (13'0) x 3.08m (10'1)
Shower Room 2.03m (6'8) x 1.98m (6'6)
Additional Information
Tenure: Freehold
Parking: Driveway & Double Sized Garage
Utilities: Mains Electricity, Mains Gas, Mains Water
Drainage: Mains Drainage
Broadband: Refer to ofcom website
Mobile Signal: Refer to ofcom website
Flood Risk: For more information refer to gov.uk, check long term flood risk
Council Tax: Band E
Approx. Floorspace: 1,560 sq.ft
ALL MEASUREMENTS QUOTED ARE APPROX. AND FOR GUIDANCE ONLY. THE FIXTURES, FITTINGS & APPLIANCES HAVE NOT BEEN TESTED AND THEREFORE NO GUARANTEE CAN BE GIVEN THAT THEY ARE IN WORKING ORDER. YOU ARE ADVISED TO CONTACT THE LOCAL AUTHORITY FOR DETAILS OF COUNCIL TAX. PHOTOGRAPHS ARE REPRODUCED FOR GENERAL INFORMATION AND IT CANNOT BE INFERRED THAT ANY ITEM SHOWN IS INCLUDED.
These particulars are believed to be correct but their accuracy cannot be guaranteed and they do not constitute an offer or form part of any contract.
Solicitors are specifically requested to verify the details of our sales particulars in the pre-contract enquiries, in particular the price, local and other searches, in the event of a sale.
VIEWING
Strictly through the vendors agents Goadsby
Brochures
Brochure- COUNCIL TAXA payment made to your local authority in order to pay for local services like schools, libraries, and refuse collection. The amount you pay depends on the value of the property.Read more about council Tax in our glossary page.
- Band: E
- PARKINGDetails of how and where vehicles can be parked, and any associated costs.Read more about parking in our glossary page.
- Garage
- GARDENA property has access to an outdoor space, which could be private or shared.
- Yes
- ACCESSIBILITYHow a property has been adapted to meet the needs of vulnerable or disabled individuals.Read more about accessibility in our glossary page.
- Ask agent
St Leonards
Add an important place to see how long it'd take to get there from our property listings.
__mins driving to your place
Get an instant, personalised result:
- Show sellers you’re serious
- Secure viewings faster with agents
- No impact on your credit score
Your mortgage
Notes
Staying secure when looking for property
Ensure you're up to date with our latest advice on how to avoid fraud or scams when looking for property online.
Visit our security centre to find out moreDisclaimer - Property reference 1150757. The information displayed about this property comprises a property advertisement. Rightmove.co.uk makes no warranty as to the accuracy or completeness of the advertisement or any linked or associated information, and Rightmove has no control over the content. This property advertisement does not constitute property particulars. The information is provided and maintained by Goadsby, Ferndown. Please contact the selling agent or developer directly to obtain any information which may be available under the terms of The Energy Performance of Buildings (Certificates and Inspections) (England and Wales) Regulations 2007 or the Home Report if in relation to a residential property in Scotland.
*This is the average speed from the provider with the fastest broadband package available at this postcode. The average speed displayed is based on the download speeds of at least 50% of customers at peak time (8pm to 10pm). Fibre/cable services at the postcode are subject to availability and may differ between properties within a postcode. Speeds can be affected by a range of technical and environmental factors. The speed at the property may be lower than that listed above. You can check the estimated speed and confirm availability to a property prior to purchasing on the broadband provider's website. Providers may increase charges. The information is provided and maintained by Decision Technologies Limited. **This is indicative only and based on a 2-person household with multiple devices and simultaneous usage. Broadband performance is affected by multiple factors including number of occupants and devices, simultaneous usage, router range etc. For more information speak to your broadband provider.
Map data ©OpenStreetMap contributors.





