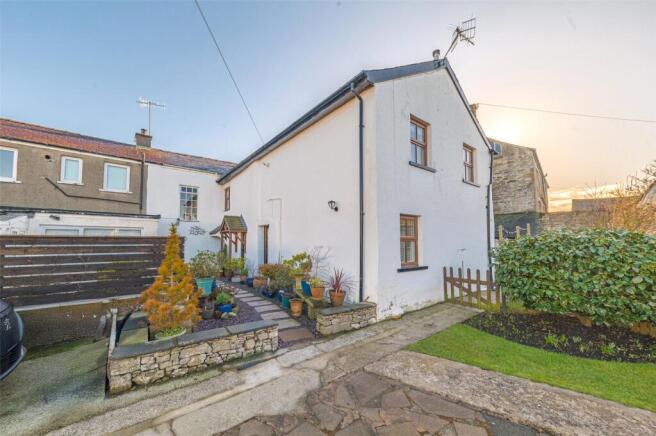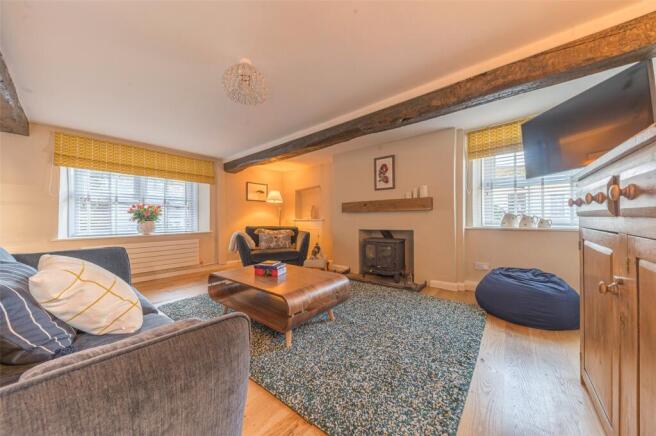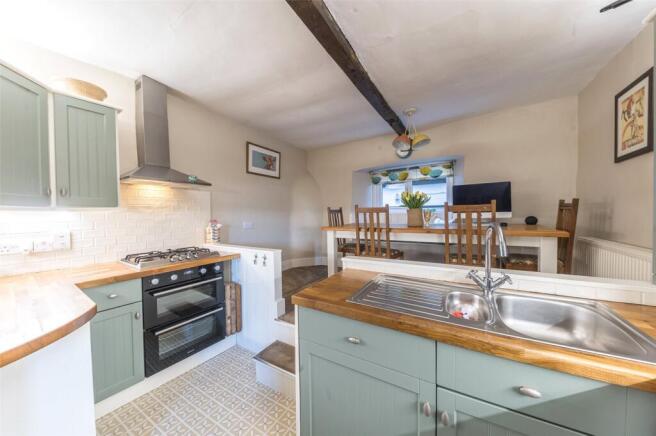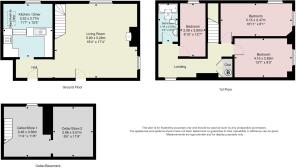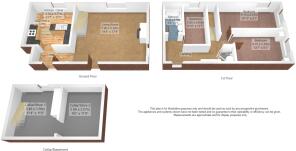The Globe, Burton, Carnforth, Cumbria, LA6

- PROPERTY TYPE
Semi-Detached
- BEDROOMS
3
- BATHROOMS
1
- SIZE
Ask agent
- TENUREDescribes how you own a property. There are different types of tenure - freehold, leasehold, and commonhold.Read more about tenure in our glossary page.
Freehold
Key features
- Delightful cottage with tasteful decor and fittings
- Generous living room with gas wood burner
- Kitchen diner
- Three bedrooms
- Stylish bathroom
- Courtyard
- Parking space
- Popular village location
Description
OVERVIEW
Perfectly blending character and charm with modern tasteful decor and fittings, this three bedroom cottage is a real find. Well-presented throughout, the current owners have created a wonderful home with well-balanced accommodation over two levels. The ground floor has a generous living room with gas fired wood burner and there is a stylish kitchen diner. On the first floor are two double bedrooms plus a good sized single and modern bathroom with a boutique feel. The courtyard at the front provides space to sit out and there is ample room for potted plants and herbs plus there is an all important off road parking space. For buyers wishing to create more space, there are two cellar rooms, currently used for storage and as a workshop, which could provide further accommodation (subject to relevant permissions). Tucked away from the main road in a courtyard of similar properties and bungalows, the property is well positioned for the village amenities and local transport links.
ACCOMMODATION
From the courtyard/patio, a wooden door with glazed panes leads into:
HALL
Attractive oak flooring runs through into the living room and there is a ceiling light. We are advised by the owners there is a wood parquet floor beneath the oak flooring.
LIVING ROOM
19' 4" x 17' 4" 95.90m x 5.28m) max Having character beams to the ceiling and a cosy wood burner, the living has dual aspect UPVC double glazed windows and a glazed door to the front courtyard. The gas fired wood burner is set to a slate hearth with wooden mantel above and there is an alcove cupboard to the side. Two radiators, spotlighting, a ceiling light and stairs to the first floor.
KITCHEN DINER
11' 7" x 12' 5" 93.52m x 3.77m) Divided by a couple of steps into a kitchen and dining space. A UPVC double glazed window at the rear has a bench window seat beneath and there is a hatch and steps down to the cellars. The kitchen area is fitted with green farmhouse style base and wall units, wood block worktops and contemporary tiled splashbacks. Stainless steel one and half bowl sink with drainer, a gas hob with canopy above, an electric under counter double oven and both an integrated dishwasher and fridge. The wall cupboards have lighting above and below and there is a ceiling light and radiator to the dining area.
CELLARS
Cellar 1 11' 4" x 11' 8" (3.46m x 3.56m) ceiling height of 6' 4" (1.93m) Cellar 2 9' 5" x 11' 9" (2.86m x 3.57m) ceiling height of 6' (1.83m) Divided into two areas and accessed via an alternate step ladder. Flagged flooring runs through both spaces along with power and light. The age of the cottage is evident in the cellar with exposed stone work, original stone slab and vaulted ceiling. The cellars could offer potential to create additional accommodation, storage, workshop/hobby space or a home office - subject to relevant permissions.
LANDING
A generous landing with space for bookshelves and a reading nook. A double cupboard houses the Vaillant boiler and there are two ceiling light and a radiator. A UPVC double glazed window faces the front aspect and attractive latch doors lead to the three bedrooms and bathroom. A second cupboard provides storage by the bathroom. Access to two loft space - both of which are part boarded.
BEDROOM
13' 7" x 9' 3" (4.15m x 2.83m) A UPVC double glazed window faces the side aspect and pleasant outlook over rooftops towards fields. Ceiling light and a radiator.
BEDROOM
16' 11" x 8' 1" (5.15m x 2.47m) Having dual aspect UPVC double glazed windows, the second double bedroom also has a view to the side towards fields, a ceiling light and radiator. B4RN router.
BEDROOM
6' 10" x 12' 7" 92.08m x 3.83m) UPVC double glazed window to the rear elevation. Ceiling light and a radiator.
BATHROOM
4' 8" x 8' 5" (1.43m x 2.56m) min A stylish bathroom fitted with a recessed bath with rainfall shower head and separate riser spray, a WC and vanity basin with drawers beneath. Slate tiling to the walls and contemporary geometric tiling to the floor. Modern heated towel rail, an extractor, downlights and toiletries shelf. Velux rooflight.
EXTERNAL
The cottage has a pretty courtyard at the front with space for a bench and pots and is laid with plum slate chippings and a stepping stone path. External double socket, light and tap. Adjacent to the entrance is an off road parking space. There is access across the courtyard to the back door of the adjoining property.
DIRECTIONS
Entering Burton in Kendal from the north (Junction 36 and Holme) proceed into the village passing the primary school and hall. Pass Neddy Hill on the right. Prior to reaching The Square, the property is accessed via an archway between 2 The Globe and The Farthings. Once through the archway, the property is located to the left hand corner and indicated by our for sale board. what3words///truth.stones.caused
GENERAL INFORMATION
Services: Mains Water, Gas, Electric and Drainage. B4RN full fibre broadband. Tenure: Freehold. Please note the adjoining property has access to their back door over the courtyard and there is a flying freehold above that door. Please ask for further details regarding covenants on the property. Council Tax Band: C EPC Grading: D
Brochures
Particulars- COUNCIL TAXA payment made to your local authority in order to pay for local services like schools, libraries, and refuse collection. The amount you pay depends on the value of the property.Read more about council Tax in our glossary page.
- Band: D
- PARKINGDetails of how and where vehicles can be parked, and any associated costs.Read more about parking in our glossary page.
- Yes
- GARDENA property has access to an outdoor space, which could be private or shared.
- Yes
- ACCESSIBILITYHow a property has been adapted to meet the needs of vulnerable or disabled individuals.Read more about accessibility in our glossary page.
- Ask agent
The Globe, Burton, Carnforth, Cumbria, LA6
Add an important place to see how long it'd take to get there from our property listings.
__mins driving to your place
Get an instant, personalised result:
- Show sellers you’re serious
- Secure viewings faster with agents
- No impact on your credit score
Your mortgage
Notes
Staying secure when looking for property
Ensure you're up to date with our latest advice on how to avoid fraud or scams when looking for property online.
Visit our security centre to find out moreDisclaimer - Property reference KEN240447. The information displayed about this property comprises a property advertisement. Rightmove.co.uk makes no warranty as to the accuracy or completeness of the advertisement or any linked or associated information, and Rightmove has no control over the content. This property advertisement does not constitute property particulars. The information is provided and maintained by Milne Moser, Milnthorpe. Please contact the selling agent or developer directly to obtain any information which may be available under the terms of The Energy Performance of Buildings (Certificates and Inspections) (England and Wales) Regulations 2007 or the Home Report if in relation to a residential property in Scotland.
*This is the average speed from the provider with the fastest broadband package available at this postcode. The average speed displayed is based on the download speeds of at least 50% of customers at peak time (8pm to 10pm). Fibre/cable services at the postcode are subject to availability and may differ between properties within a postcode. Speeds can be affected by a range of technical and environmental factors. The speed at the property may be lower than that listed above. You can check the estimated speed and confirm availability to a property prior to purchasing on the broadband provider's website. Providers may increase charges. The information is provided and maintained by Decision Technologies Limited. **This is indicative only and based on a 2-person household with multiple devices and simultaneous usage. Broadband performance is affected by multiple factors including number of occupants and devices, simultaneous usage, router range etc. For more information speak to your broadband provider.
Map data ©OpenStreetMap contributors.
