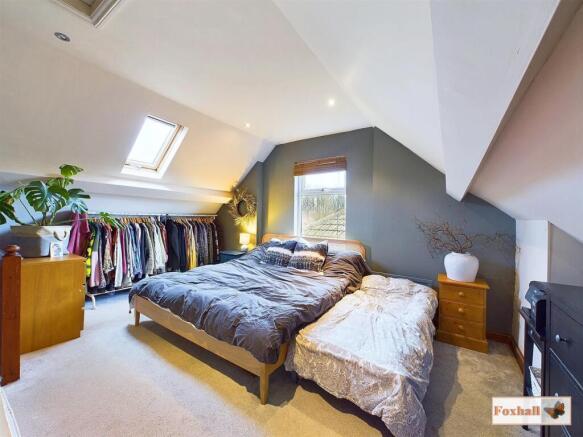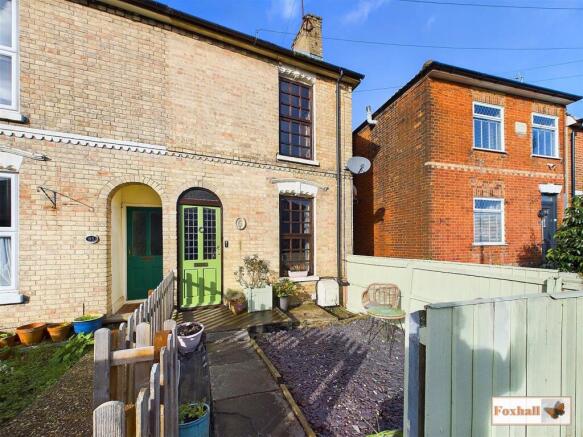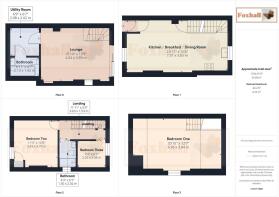
Rosehill Road, Ipswich

- PROPERTY TYPE
End of Terrace
- BEDROOMS
3
- BATHROOMS
2
- SIZE
Ask agent
- TENUREDescribes how you own a property. There are different types of tenure - freehold, leasehold, and commonhold.Read more about tenure in our glossary page.
Freehold
Key features
- NO CHAIN INVOLVED
- EXTREMELY SPACIOUS THREE BEDROOM HOUSE SET OVER FOUR FLOORS
- AMAZING 150' PROFESSIONALLY LANDSCAPED REAR GARDEN BACKING. ON TO WOODLAND WITH BAR AND OUTDOOR HEATING AREAS
- 20'11 x 12'6 FEATURE FRONT TO BACK KITCHEN / BREAKFAST / DINING ROOM WITH SEPARATE SEATING AREA
- IMPRESSIVE TOP FLOOR MAIN BEDROOM 20'10 x 12'7
- FAMILY BATHROOMS ON BOTH GROUND FLOOR AND SECOND FLOOR
- 15'10 x 12'9 LOUNGE WITH OPEN FIREPLACE
- UTILITY ROOM
- FULL OF LATE VICTORIAN CHARACTER FEATURES
- FREEHOLD - COUNCIL TAX BAND B
Description
An extremely attractive character late Victorian four storey house situated a three minute walk from Holywells Park and a 15 minute walk from Ipswich's town centre and waterfront area.
The property has an amazing 150' rear garden, one of the biggest gardens in Rosehill Road backing onto woodland. The current sellers in the last few years have had £17,000 of professional landscaping work undertaken complete with a superb bar, fire pit, 20 person seating area and large dining area all supplied with power sockets.
Inside the property there is a feature front to back 23' 11 x 12'6 kitchen / breakfast / dining room with one of the best views from a kitchen sink that the valuer has seen. The property is full of character features and has sanded floorboards to some rooms and 3/4 height picture windows to both the dining area and the second bedroom.
Another major selling point is the superb main bedroom 20'10 x 12'7 (max) on the top floor which runs from the entire depth of the top floor of the property.
There is a modern replacement second floor bathroom plus an additional ground floor bathroom and utility area with a lovely cosy snug lounge with working open fireplace.
Buyers would be hard pushed to find such a spacious character property in such a highly convenient and popular location.
Summary Continued - This home is well presented and has undertaken a complete programme of redecoration throughout the whole house. There is gas central heating via a regularly serviced boiler. The whole house is full of natural light, picture rails, skirting boards and panelling.
Front Garden - With an area of slate and enclosed by panel fencing making a lovely southerly facing area to sit out and have a morning cup of tea. There is a path leading to the front door, there is a dropped kerb with a shared side pathway with a personal pedestrian gate leading to the rear garden.
Lounge - 4.84 x 3.89 (15'10" x 12'9") - The focal point of the lounge is a lovely Victorian open fire with surround and slate hearth, this is a genuine working fireplace. The room has tiled underfloor heating with stairs rising to the first floor and sliding double glazed patio doors leading out onto the patio, decorative feature recesses and wall lights. Door to utility room.
Utility Room - 2.08 x 2.02 (6'9" x 6'7") - Space and plumbing for a washing machine, shelving, radiator, tiled floor and leads through to.
Ground Floor Bathroom - 2.13 x 1.42 (6'11" x 4'7") - Complete with bath, W.C., counter top bowl sink, tiling and vertical heated towel rail.
First Floor -
Porch - Feature front entrance door with leaded light inset glazing, coat hooks and further wooden door through to.
Kitchen / Breakfast Room / Dining Room - 7.31 x 3.83 (23'11" x 12'6") - Superb feature room spanning the entire length from front to back of the property. The dining area has a lovely easterly window to the front and a seating area by the window with panelling with sanded wood floors throughout the whole of this floor.
There is a central island with a breakfast bar at one end and additional seating area with cupboards beneath, a window seat and fireplace recess plus a radiator. The breakfast bar island has additional cupboards beneath.
The kitchen area has a Victorian style feature radiator, ample selection of units comprising base drawers, cupboard and eye level units with fitted oven, gas hob and extractor hood above with feature tiling, work surfaces, single bowl sink unit with the best views when washing up in the whole of Ipswich overlooking the woods and Ipswich beyond, recessed ceiling spotlights and stairs to first floor.
Second Floor - Stairs up to the third floor.
Bedroom Two - 3.79 x 3.43 (12'5" x 11'3") - Sanded and treated floorboards, radiator, feature 3/4 length sash window to front which is easterly facing making this a very sunny and pleasant room in the mornings, door to cupboard housing the boiler for the central heating and hot water system.
Bedroom Three - 2.26 x 2.08 (7'4" x 6'9") - Radiator, bi-folding doors from landing, window to rear offering superb views over the garden and woodland beyond and Ipswich town centre area.
Bathroom - 2.02 x 1.3 (6'7" x 4'3") - Modern replacement suite installed in 2020 in keeping with the age of the property with a walk in shower enclosure with overhead rain and hand held shower, fully tiled in the shower area with a window to side, wash hand basin vanity unit with cupboards beneath and W.C., contemporary heated towel rail, tiled flooring and bi-folding doors accessing the bathroom from the landing.
Bedroom One - 6.36 x 3.84 (20'10" x 12'7") - One of the features of this property is this superb bedroom taking up the full depth of the top floor of the property with radiator, window to side and ample in the eaves ideal for hanging space, fitted wardrobes or units and a double radiator, feature vaulted ceiling with access to a small loft which is partially boarded.
Rear Garden - 45.72m (150') - One of the main features of this property is this amazing 150' plus rear garden which backs onto woodland and offers views over Ipswich.
The current sellers have spent over £17,000 on professional landscaping that has been carried out in the garden.
This commences with a spacious patio area and seating area fully enclosed by a brick wall and panel fencing and is an absolute sun trap ideal for sitting having a glass of wine or alfresco dining with decorative ironwork fencing and double gates leading to the next section of the garden.
Steps down to this section which is enclosed by panel fencing and a wooden shed (which has power and is to remain) with vegetable areas enclosed by wooden railway sleepers which then leads down to an area of stones and an inset sandpit and further vegetable area.
The next section is one of the highlights of the garden and that is a superb eating out / dining bar area with fire pit, pizza oven and seating benches to accommodate up to 20 guests. This includes the covered bar area, slate chipping and the bar and seating area is fully supplied with power and light.
Behind the bar is a large shingled dining area with space for a long table to accommodate a number of dining guests with a covered pergola area, further outside lighting, enclosed by handrail fencing.
This leads down to a large decked area with covered pergola ideal for positioning of a hammock or swing seats and general relaxation area again with additional power supplied.
Further steps down with children's slide area, a large sunken trampoline, further area enclosed by fencing and open backing onto open woodland being completely un-overlooked from the rear.
Agents Note - Tenure - Freehold
Council Tax Band - B
Please note that the mid-terrace property to the left of this property has access across the rear patio area to their property.
Brochures
Rosehill Road, IpswichBrochure- COUNCIL TAXA payment made to your local authority in order to pay for local services like schools, libraries, and refuse collection. The amount you pay depends on the value of the property.Read more about council Tax in our glossary page.
- Band: B
- PARKINGDetails of how and where vehicles can be parked, and any associated costs.Read more about parking in our glossary page.
- Ask agent
- GARDENA property has access to an outdoor space, which could be private or shared.
- Yes
- ACCESSIBILITYHow a property has been adapted to meet the needs of vulnerable or disabled individuals.Read more about accessibility in our glossary page.
- Ask agent
Rosehill Road, Ipswich
Add an important place to see how long it'd take to get there from our property listings.
__mins driving to your place
Your mortgage
Notes
Staying secure when looking for property
Ensure you're up to date with our latest advice on how to avoid fraud or scams when looking for property online.
Visit our security centre to find out moreDisclaimer - Property reference 33645273. The information displayed about this property comprises a property advertisement. Rightmove.co.uk makes no warranty as to the accuracy or completeness of the advertisement or any linked or associated information, and Rightmove has no control over the content. This property advertisement does not constitute property particulars. The information is provided and maintained by Foxhall Estate Agents, Ipswich. Please contact the selling agent or developer directly to obtain any information which may be available under the terms of The Energy Performance of Buildings (Certificates and Inspections) (England and Wales) Regulations 2007 or the Home Report if in relation to a residential property in Scotland.
*This is the average speed from the provider with the fastest broadband package available at this postcode. The average speed displayed is based on the download speeds of at least 50% of customers at peak time (8pm to 10pm). Fibre/cable services at the postcode are subject to availability and may differ between properties within a postcode. Speeds can be affected by a range of technical and environmental factors. The speed at the property may be lower than that listed above. You can check the estimated speed and confirm availability to a property prior to purchasing on the broadband provider's website. Providers may increase charges. The information is provided and maintained by Decision Technologies Limited. **This is indicative only and based on a 2-person household with multiple devices and simultaneous usage. Broadband performance is affected by multiple factors including number of occupants and devices, simultaneous usage, router range etc. For more information speak to your broadband provider.
Map data ©OpenStreetMap contributors.





