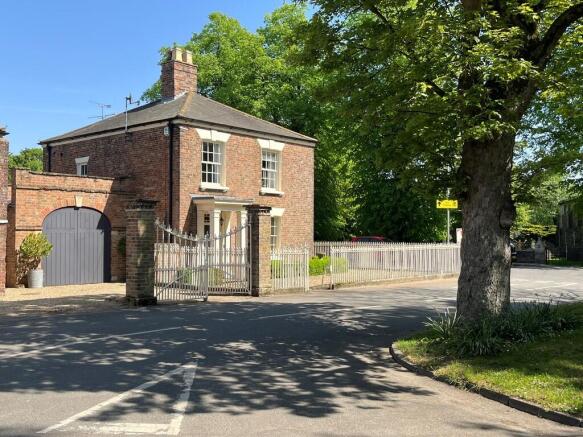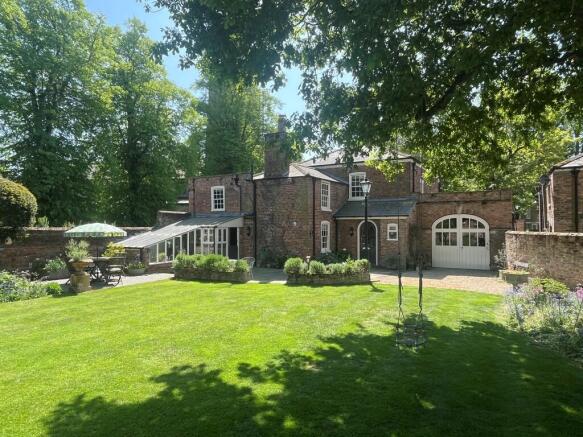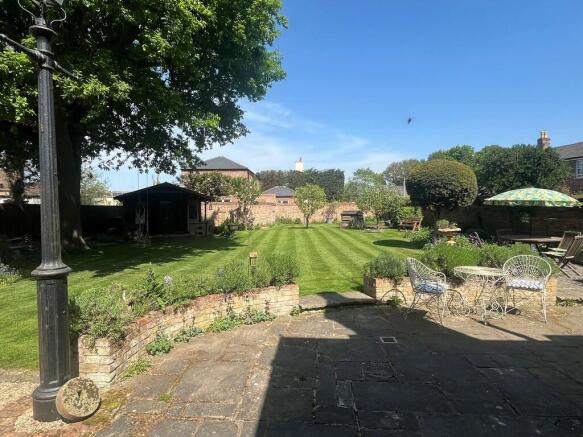High Street, Moulton, PE12 6NL

- PROPERTY TYPE
Detached
- BEDROOMS
4
- BATHROOMS
2
- SIZE
Ask agent
- TENUREDescribes how you own a property. There are different types of tenure - freehold, leasehold, and commonhold.Read more about tenure in our glossary page.
Freehold
Key features
- Grade II Listed
- 4 Bedrooms
- Central Village Location with all Amenities on hand
- Charming Walled Garden
- Brick Garage/Workshop
Description
ACCOMMODATION Ornate railings with gate leading to:
PILLARED ENTRANCE PORCH Part leaded light glazed door opening into:
RECEPTION HALL 7' 6" x 4' 0" (2.31m x 1.24m) Coloured leaded light glazed fan light, radiator, exposed floor boards, half height panelling, moulded coved cornice, door to:
SITTING ROOM 12' 11" x 15' 3" (3.96m x 4.65m) Exposed floor boards, dual aspect with sash windows to the front and side elevations, three quarter height traditional panelling, moulded coved cornice, pendant light fitment, 2 wall lights, open fire with ornate marble surround and hearth, gas fire point.
From the main Reception Hall arch opening into:
REAR HALLWAY 26' 10" x 6' 1" (8.2m x 1.86m) including stairwell. Half height panelling, pendant light fitment, understairs store cupboard with overhead storage, dome topped part glazed rear entrance door.
CLOAKROOM 4' 8" x 2' 9" (1.44m x 0.84m) Two piece suite comprising low level WC with concealed cistern and push button flush, corner hand basin with mixer tap, obscure glazed window, ceiling light, radiator.
DINING ROOM 12' 6" x 15' 5" (3.82m x 4.71m) Exposed floor boards, sash window with views of the Church, moulded coved cornice and skirting boards, picture rail, pendant light fitment, open grate with marble hearth and gas fire point.
BREAKFAST KITCHEN
BREAKFAST ROOM 11' 3" x 13' 10" (3.43m x 4.24m) Original brick floor in herringbone design, exposed ceiling beam, radiator, sash window overlooking the patio area, original alcove cupboards with central recess, multi speed cooker hood with Leisure Rangemaster dual fuel Range style cooker.
L SHAPED KITCHEN AREA 11' 5" x 6' 5" (3.49m x 1.98m) plus 5'3'' x 6'1'' (1.62m x 1.87m), quarry tiled floor, shaker units comprising base cupboards and drawers, integrated dishwasher, granite worktops with integrated drainer, Belfast sink with mixer tap, eye level wall cupboards, plate rack, further shaker style store cupboards with recess for American style fridge freezer. Radiator, recessed ceiling lights, traditional door opening into:
UTILITY AREA 11' 2" x 6' 5" (3.42m x 1.96m) Quarry tiled floor, fitted shaker style units with wooden surround, 2 external entrance doors (one stable style), steps down into:
CONSERVATORY 10' 10" x 6' 8" (3.32m x 2.04m) Quarry tiled floor, window overlooking the garden, mono pitched glazed roof, electric under floor heating.
From the Reception Hall the carpeted return staircase with half height panelling rises to:
FIRST FLOOR LANDING 9' 5" x 6' 3" (2.89m x 1.92m) plus 6'9'' x 3'8'' (2.07m x 1.13m) Radiator, obscure glazed window, doors arranged off to:
BEDROOM 1 13' 3" x 11' 6" (4.05m x 3.52m) Dual aspect with sash windows to the front and side elevations, original fireplace, fitted 3 door wardrobe, pendant light fitment, radiator, picture rail.
BEDROOM 2 11' 11" x 9' 1" (3.65m x 2.79m) Sash window overlooking the village green, picture rail, ceiling light, radiator, built-in single wardrobe.
FAMILY BATHROOM 12' 9" x 7' 10" (3.9m x 2.4m) maximum Roll top bath with ball and claw feet, mixer tap and shower attachment, pedestal wash hand basin, low level WC, walk-in shower area with fully tiled surround, extractor fan, ceramic floor tiles, radiator, towel rail, recessed ceiling lights, half panelled walls, sash window.
BEDROOM 3 9' 4" x 11' 2" (2.86m x 3.42m) Original fireplace, sash window overlooking the Church, radiator, picture rail, ceiling light, fitted 3 door wardrobe unit. DIRECT ACCESS TO:
BEDROOM 4 13' 11" x 10' 10" (4.25m x 3.31m) Original fireplace, recessed ceiling lights, built-in wardrobe, radiator, sash window, door and step to:
REAR LANDING 6' 10" x 5' 2" (2.09m x 1.59m) Radiator, smoke alarm, wall light, ancillary rear staircase and door to:
EN-SUITE BATHROOM 11' 3" x 6' 3" (3.45m x 1.91m) plus walk through area with recessed Airing Cupboard. Modern shaped bath with side mounted mixer tap and shower head, low level WC with concealed cistern and push button flush, pedestal wash hand basin, recessed ceiling lights, sash window overlooking the rear garden, ceramic floor tiles, heated towel rail/vertical radiator.
EXTERIOR Occupying a fantastic corner plot opposite the Parish Church and overlooking the village green, 'Pipwell House' has wrought iron railings to the front and side with an enclosed gravelled area and gated access to the front and rear entrance doors. To the western side of the property tall brick gate posts with painted wrought iron gates opening on to a gravelled driveway with access to:
ATTACHED GARAGE/WORKSHOP 20' 4" x 13' 5" (6.2m x 4.1m) Pair of entrance doors, half glazed rear entrance doors, concrete base, power and lighting.
ESTABLISHED REAR GARDENS Walled on two sides, these delightful gardens include an extensive lawn with stocked borders, raised planters, timber garden shed, extensive paved patio. Sited in the rear corner and with a south facing aspect is the:
LOG CABIN Verandah seating area, twin part glazed entrance doors, power and lighting. Internet connection from the main house. This comprises a Summerhouse or work from home garden office as required.
DIRECTIONS From Spalding proceed in an easterly direction along the A151 Holbeach Road continuing for 3.5 miles to Moulton. Turn right into Bell Lane into the centre of the village and the property is situated on the right hand side almost opposite the Church overlooking the village green.
AMENITIES The picturesque conservation village of Moulton has a village green, public house/restaurant, historic Church and Windmill, shop, primary school, butchers, doctors surgery etc. Spalding is 4 miles distant, Peterborough 20 miles distant and easy onwards access to Stamford, Kings Lynn, London and the North Norfolk Coast.
Brochures
8 Page Sales Part...- COUNCIL TAXA payment made to your local authority in order to pay for local services like schools, libraries, and refuse collection. The amount you pay depends on the value of the property.Read more about council Tax in our glossary page.
- Ask agent
- PARKINGDetails of how and where vehicles can be parked, and any associated costs.Read more about parking in our glossary page.
- Garage
- GARDENA property has access to an outdoor space, which could be private or shared.
- Yes
- ACCESSIBILITYHow a property has been adapted to meet the needs of vulnerable or disabled individuals.Read more about accessibility in our glossary page.
- Ask agent
High Street, Moulton, PE12 6NL
Add an important place to see how long it'd take to get there from our property listings.
__mins driving to your place
Get an instant, personalised result:
- Show sellers you’re serious
- Secure viewings faster with agents
- No impact on your credit score
Your mortgage
Notes
Staying secure when looking for property
Ensure you're up to date with our latest advice on how to avoid fraud or scams when looking for property online.
Visit our security centre to find out moreDisclaimer - Property reference 101505015602. The information displayed about this property comprises a property advertisement. Rightmove.co.uk makes no warranty as to the accuracy or completeness of the advertisement or any linked or associated information, and Rightmove has no control over the content. This property advertisement does not constitute property particulars. The information is provided and maintained by Longstaff, Spalding. Please contact the selling agent or developer directly to obtain any information which may be available under the terms of The Energy Performance of Buildings (Certificates and Inspections) (England and Wales) Regulations 2007 or the Home Report if in relation to a residential property in Scotland.
*This is the average speed from the provider with the fastest broadband package available at this postcode. The average speed displayed is based on the download speeds of at least 50% of customers at peak time (8pm to 10pm). Fibre/cable services at the postcode are subject to availability and may differ between properties within a postcode. Speeds can be affected by a range of technical and environmental factors. The speed at the property may be lower than that listed above. You can check the estimated speed and confirm availability to a property prior to purchasing on the broadband provider's website. Providers may increase charges. The information is provided and maintained by Decision Technologies Limited. **This is indicative only and based on a 2-person household with multiple devices and simultaneous usage. Broadband performance is affected by multiple factors including number of occupants and devices, simultaneous usage, router range etc. For more information speak to your broadband provider.
Map data ©OpenStreetMap contributors.








