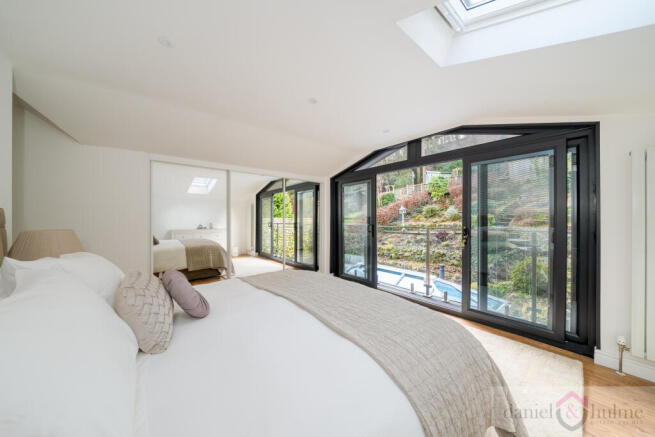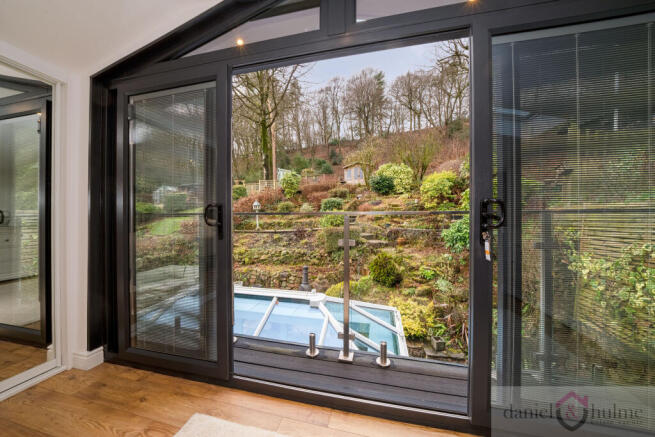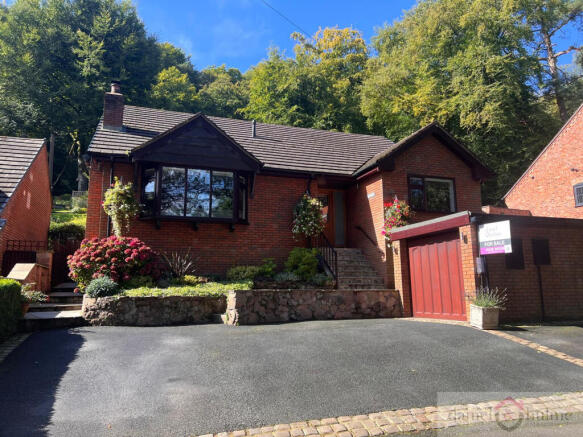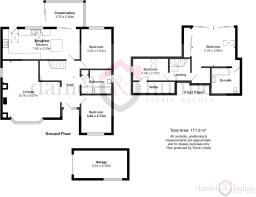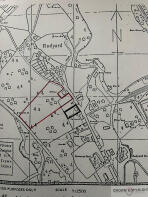Touchwood, Lake Road, Rudyard, Leek, Staffordshire, ST13 8RN

- PROPERTY TYPE
Detached
- BEDROOMS
4
- BATHROOMS
2
- SIZE
1,582 sq ft
147 sq m
- TENUREDescribes how you own a property. There are different types of tenure - freehold, leasehold, and commonhold.Read more about tenure in our glossary page.
Freehold
Key features
- NO UPWARD CHAIN
- Located in village of Rudyard
- Landscaped gardens and private woodland
- Luxury fixture and fittings throughout
- Lounge, kitchen / diner, conservatory
- Four bedrooms, master with en-suite
- Views towards to Rudyard Lake & countryside
- Easy reach of Manchester airport
Description
Tucked away in the heart of the highly sought-after village of Rudyard, this beautifully converted former bungalow offers a rare combination of privacy, tranquillity, and natural beauty. Set within 1.5 acres of woodland and vibrant seasonal gardens, the property is a true haven for nature lovers, with grounds that burst into colour throughout spring and summer.
Inside, the home has been thoughtfully redesigned to create spacious, character-filled interiors that blend modern comfort with original charm. Large windows frame captivating views across Rudyard Lake to the front, while the woodland stretches out to the rear, offering a peaceful backdrop in every season.
Perfectly positioned, the property also benefits from excellent connections – with Manchester Airport within easy reach, making it as practical as it is idyllic.
This is a truly unique opportunity to secure a countryside escape that balances charm, comfort, and convenience – and with no upward chain, the move could be beautifully straightforward.
Reception Hall
3.97m x 4.92m
A light spacious and welcoming hallway with a beautiful wooden staircase leading off and a return that could be used as a relaxed office space. With the appealing glass design to the front door this is an excellent entry point to show off the home
Lounge
5.23m x 3.32m
A warm and inviting space, the lounge at Touchwood exudes comfort and charm. The focal point of the room is the Chesney Range 12KW log burner, adding both warmth and character housed in an Inglenook fireplace with red brickwork, accented with subtle aged detailing, and a substantial oak mantel adds a touch of natural elegance.
Large picture windows frame delightful views towards the Lake, ensuring the room remains bright and airy throughout the day. Dimmable lighting allows for ambiance control, whilst the porcelain Enis tiled flooring with underfloor heating creates the perfect atmosphere for relaxation.
Bedroom Two
3.7m x 3.01m
Currently utilised as a dining room, this room features a window to the front offering views towards Rudyard Lake. The elegant coving to the ceiling adds a touch of character, while the well-proportioned layout ensures flexibility. The porcelain Ennis tiles flow through from the hallway with underfloor heating.
Bathroom
2.97m x 2.37m
The contemporary family bathroom has been beautifully finished with high-end fixtures and fittings. Featuring a bathtub and a separate shower with full height tiled walls, it offers both functionality and indulgence. The vanity fitted units house the wash basin and toilet whilst providing storage space. Dimmable ceiling spotlights provide ambiance lighting, whilst the obscure glazed window allows natural daylight in.
Bedroom Three
3.92m x 3.02m
A bright and airy room featuring a beautiful feature panelled wall, a ceiling light fan and a large window looking to the rear garden. The combination of natural light and tasteful décor makes this a peaceful retreat. The flooring is an extension of the porcelain tiles with underfloor heating.
Kitchen Diner
7.68m x 3.12m
The kitchen is a true centrepiece, meticulously designed with quartz worktops that complement the contemporary aesthetic. Equipped with high-end Bosch and Electrolux appliances, including a five-ring induction hob, fan oven, microwave/grill, and wine chiller, it is perfectly suited for those who enjoy cooking and entertaining. The bespoke units offers ample storage, while Enis Range porcelain floor tiles add a sleek and sophisticated touch. Adjacent to the kitchen is a well-proportioned dining area with an Island with quartz counter top and providing additional storage. The room is bathed in natural light and offering stunning garden views, and leading into the conservatory making it the ideal space for hosting family and friends.
Conservatory
4m x 2.58m
This delightful space serves as an extension of the living area, providing a sun-filled room with the glazed vaulted ceiling that seamlessly connects the indoors with the stunning gardens beyond. The conservatory is perfect for relaxing with a book, enjoying a morning coffee, with tiled flooring with underfloor heating you can simply unwind while taking in the natural beauty of the surrounding gardens.
Stairs / Landing
The oak staircase leads to the first floor.
Bedroom Four
3.48m x 2.16m
A versatile fourth bedroom, which can be adapted to suit the homeowner’s needs. Whether used as a guest bedroom, nursery, or home office, this space offers flexibility and comfort in equal measure. Off the room is a walk-in wardrobe. A side window and velux skylight allow the natural light in. White column radiator, ceiling spotlights and oak laminate flooring complete the room.
Master Bedroom
4.35m x 3.82m
The master suite is a true sanctuary, boasting a vaulted ceiling, elegant oak laminate flooring, and floor-to-ceiling windows that provide breathtaking views of the woodland gardens and open onto balcony. A full range of fitted glazed fronted robes make this the perfect master bedroom.
En-Suite
2.8m x 2.54m
The en-suite is stylish and contemporary, featuring a walk-in rainfall shower, high-quality fittings, and oak laminate flooring. Designed with both luxury and practicality in mind with full height tiling around the shower. Vanity drawers house the wash hand basin, and low level W.C. Chrome towel radiator and ceiling spotlights are additional luxury fittings. Access to the eaves storage that is the length of the property.
Gardens
A defining feature of Touchwood is the expansive woodland and beautifully maintained landscaped gardens that surround the property. Having tiled areas for garden furniture and seating, steps twist through each tier providing seasonal blooms, mature trees, and peaceful areas. An outdoor sanctuary that is perfect for nature lovers, outdoor enthusiasts, or those who simply appreciate a tranquil escape.
Seating decked areas, rockery, garden pathways that twist through the shrubs, a feature pond. At the top of the garden a Summer House with it's own decked patio area and outside lighting creates a wonderful night time retreat, and making it the perfect garden for dining, entertaining or just relaxing.
Woodland
Beyond the garden is an area of woodland that can be accessed from the top of the garden, or through gated access further across Lake Road. The woodland brings the total plot size for Touchwood to 1.5 acres or thereabouts. Climbing to the top walled boundary and full of mature trees and woodland.
Driveway and Garage
The spacious driveway comfortably accommodates three vehicles, ensuring convenience for residents and visitors alike. The detached garage, fitted with a remote-controlled electric fibre glass door, provides additional security and storage options.
- COUNCIL TAXA payment made to your local authority in order to pay for local services like schools, libraries, and refuse collection. The amount you pay depends on the value of the property.Read more about council Tax in our glossary page.
- Band: F
- PARKINGDetails of how and where vehicles can be parked, and any associated costs.Read more about parking in our glossary page.
- Garage,Driveway
- GARDENA property has access to an outdoor space, which could be private or shared.
- Yes
- ACCESSIBILITYHow a property has been adapted to meet the needs of vulnerable or disabled individuals.Read more about accessibility in our glossary page.
- Ask agent
Touchwood, Lake Road, Rudyard, Leek, Staffordshire, ST13 8RN
Add an important place to see how long it'd take to get there from our property listings.
__mins driving to your place
Get an instant, personalised result:
- Show sellers you’re serious
- Secure viewings faster with agents
- No impact on your credit score
Your mortgage
Notes
Staying secure when looking for property
Ensure you're up to date with our latest advice on how to avoid fraud or scams when looking for property online.
Visit our security centre to find out moreDisclaimer - Property reference VYR-56052279. The information displayed about this property comprises a property advertisement. Rightmove.co.uk makes no warranty as to the accuracy or completeness of the advertisement or any linked or associated information, and Rightmove has no control over the content. This property advertisement does not constitute property particulars. The information is provided and maintained by Daniel & Hulme, Leek. Please contact the selling agent or developer directly to obtain any information which may be available under the terms of The Energy Performance of Buildings (Certificates and Inspections) (England and Wales) Regulations 2007 or the Home Report if in relation to a residential property in Scotland.
*This is the average speed from the provider with the fastest broadband package available at this postcode. The average speed displayed is based on the download speeds of at least 50% of customers at peak time (8pm to 10pm). Fibre/cable services at the postcode are subject to availability and may differ between properties within a postcode. Speeds can be affected by a range of technical and environmental factors. The speed at the property may be lower than that listed above. You can check the estimated speed and confirm availability to a property prior to purchasing on the broadband provider's website. Providers may increase charges. The information is provided and maintained by Decision Technologies Limited. **This is indicative only and based on a 2-person household with multiple devices and simultaneous usage. Broadband performance is affected by multiple factors including number of occupants and devices, simultaneous usage, router range etc. For more information speak to your broadband provider.
Map data ©OpenStreetMap contributors.
