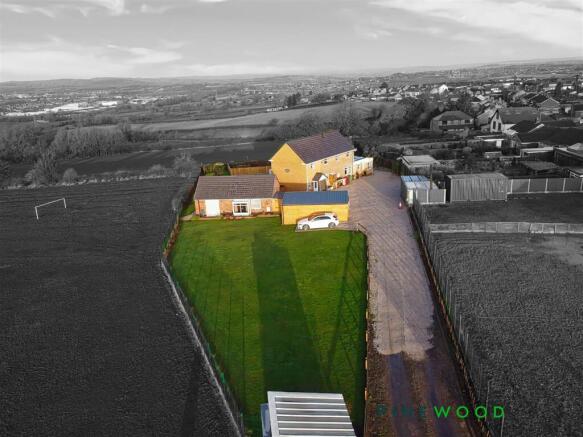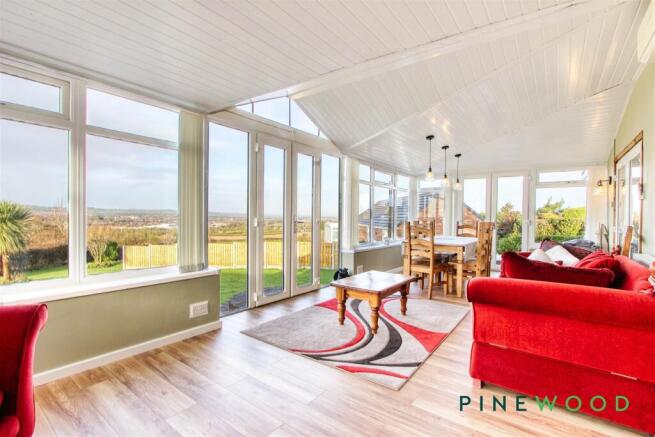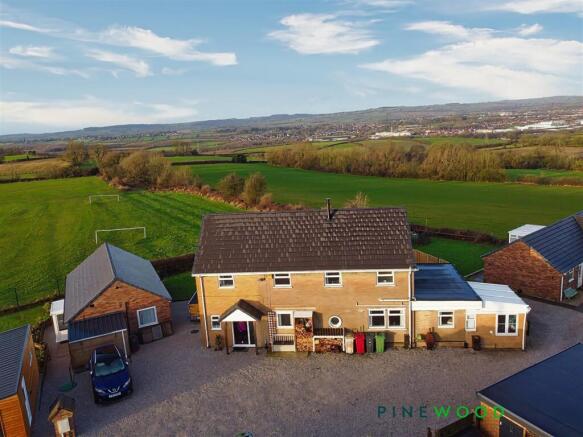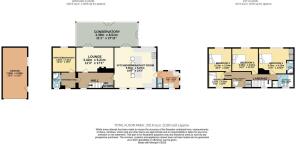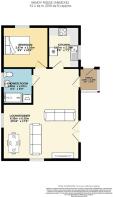
5 bedroom detached house for sale
The Stewards House, Rupert Street, Lower Pilsley, Chesterfield, Derbyshire S45

- PROPERTY TYPE
Detached
- BEDROOMS
5
- BATHROOMS
3
- SIZE
2,183 sq ft
203 sq m
- TENUREDescribes how you own a property. There are different types of tenure - freehold, leasehold, and commonhold.Read more about tenure in our glossary page.
Freehold
Key features
- NO CHAIN - SEMI RURAL SECLUDED POSITION - PRIVATE DRIVEWAY TO PROPERTY SHARED WITH N0 1A
- PANORAMIC COUNTRYSIDE FAR REACHING VIEWS TO THE REAR
- SINGLE DETACHED GARAGE/WORKSHOP -
- INCLUDING A ONE BED DETACHED ANNEXE - SUITABLE FOR FAMILY/GUESTS
- EXTENDED AND UPGRADED FAMILY HOME
- UTILITY ROOM - GROUND FLOOR SHOWER ROOM - GROUND FLOOR WC
- FANTASTIC EXTRA LARGE CONSERVATORY
- UPGRADED BREAKFAST KITCHEN WITH ISLAND SEATING AND INTEGRATED APPLIANCES
- SLEEK AND MODERN BATHROOM WITH BATH AND SHOWER CUBICLE
- SEMI RURAL POSITION - EASY ACCESS TO THE MAIN COMMUTER ROUTES AND M1 MOTORWAY
Description
Nestled in an enviable secluded semi rural position, this unique extended and renovated detached home boasts some of the most breathtaking panoramic views in Derbyshire.
Set centrally within a generously sized plot, the property enjoys beautifully landscaped gardens alongside ample driveway parking and excellent storage facilities.
The well-appointed accommodation offers an inviting entrance hall leading to an inner hall. The spacious interior comprises a comfortable lounge with log burner, a generously proportioned bespoke breakfast kitchen with island seating a separate utility room and WC, the spectacular conservatory captures the surrounding scenery, also included on this floor is a useful ground floor shower room and office/bedroom five.
Upstairs, there are three double bedrooms, the principal bedroom has an ensuite shower room and built in wardrobes, a single bedroom, cozy reading area with storage on the landing and an upgraded contemporary bathroom. To the front is ample driveway parking, secure storage and access into the single garage/workshop. The rear landscaped enclosed south west facing generous garden has patio, lawn and decked seating.
The charming annexe offers a welcoming entrance with stone flooring leading to a spacious open plan living/dining with double uPVC patio doors opening to the fantastic private garden, modern kitchen featuring black granite-style worktops and integrated appliances. There is a double bedroom with space for a wardrobe and a stylish shower room with space/plumbing for a washer and dryer. A perfect blend of style and practicality, perfect for family members/guests.
*VIDEO TOUR AVAILABLE - TAKE A LOOK AROUND*
*PLEASE CALL PINEWOOD PROPERTIES TO ARRANGE YOUR VIEWING TODAY*
Entrance Hall - Through uPVC door with glazed panel into this welcoming space with wood effect laminate flooring, radiator, painted decor - a great coat and shoe storage area!
Office/Bedroom Five - 3.32 x 3.21 (10'10" x 10'6") - A versatile room which could be used as multitude of uses, currently used as an office featuring wood effect laminate flooring, a radiator, uPVC window, painted decor and inset spotlighting.
Ground Floor Shower Room - 1.95 x 1.07 (6'4" x 3'6") - Fitted with vinyl flooring, painted décor with Mermaid boarding, a low-flush WC, ceramic pedestal hand basin with chrome mixer tap, a radiator, extractor fan, inset spotlighting, and a frosted uPVC window.
Hall/Stairs And Landing With Reading Area - The inner hall features wood effect laminate flooring, painted décor, radiator, a built-in storage under the stairs, a walk-in storage cupboard, and a uPVC window. Stairs rise to the fist floor landing with carpet flooring, painted décor and a uPVC window. A cozy reading area has carpet flooring, radiator, uPVC window, painted décor, built-in storage, and loft access.
Lounge - 5.21 x 3.42 (17'1" x 11'2") - A stylish and inviting lounge with wood laminate flooring, painted décor, an infrared ceiling heater, a wood-burning stove, radiator, and uPVC doors leading to the conservatory.
Conservatory - 8.51 x 3.39 (27'11" x 11'1") - A light, bright and airy space with newly fitted wood laminate flooring, air conditioning, uPVC windows offering panoramic countryside views, radiator and painted décor.
Kitchen/Breakfast Room - 5.87 x 5.65 (19'3" x 18'6") - A stunning and spacious breakfast kitchen fitted with bespoke solid wood soft-close drawers, wall and base units, contrasting sage units to the island with breakfast bar seating for four, a stainless-steel 1.5 sink with a chrome mixer tap, a range oven with a stainless-steel extractor, space for an American fridge freezer, four uPVC windows, and uPVC doors lead to the conservatory and utility room.
Utility Room - 3.11 x 2.42 (10'2" x 7'11") - A practical space with space/plumbing for a washing machine, tiled flooring, painted décor, uPVC windows, and a uPVC door leading to the rear garden. Access to the WC.
Ground Floor Wc - 1.79 x 1.36 (5'10" x 4'5") - Featuring a tiled floor, painted décor, a wall-mounted sink with chrome taps, tiled splash backs, a low-flush WC and a uPVC frosted window.
Bedroom One - 4.22 x 3.50 (13'10" x 11'5") - A generous double bedroom with built-in wardrobes, carpet flooring, painted décor, radiator and far reaching countryside views. Access to the ensuite shower room.
Ensuite Shower Room - Featuring Mermaid boarding, a low-flush WC, a pedestal hand basin with a chrome mixer tap, a corner shower cubicle with a chrome rain head shower, inset spotlighting, an extractor fan, and vinyl flooring.
Bedroom Two - 3.61 x 3.09 (11'10" x 10'1") - A well-proportioned double bedroom at the rear, featuring carpet flooring, neutral décor, space for wardrobes, uPVC window and countryside views.
Bedroom Three - 3.24 x 3.13 (10'7" x 10'3") - A spacious double bedroom with carpet flooring, neutral décor, uPVC window, radiator and boasting scenic countryside views.
Bedroom Four - 3.23 x 2.11 (10'7" x 6'11") - A cozy single bedroom with carpet flooring, painted décor, uPVC window and a radiator.
Family Bathroom - 2.95 x1.82 (9'8" x5'11") - Upgraded and complete with a bath with chrome taps, a low-flush WC, a ceramic sink with a chrome mixer tap set into a white gloss vanity unit, a corner shower cubicle with a chrome rain head shower, wall-mounted chrome towel radiator, Mermaid boarding, inset spotlighting, extractor fan, tiled-effect vinyl flooring and a frosted uPVC window.
Outside - This property is situated in the centre of a remarkably spacious plot, offering ample gravelled parking and turning space for multiple vehicles. The south west facing and enclosed landscaped garden enjoys direct border access to the village sports ground, from every part of the garden, the breathtaking, ever-changing views across the valley can be savored, providing a serene backdrop that shifts with the seasons and weather. With secure shed and decked seating area.
Garage/Workshop - 7.06 x 3.49 (23'1" x 11'5") - The detached garage/workshop has up and over door, lighting, power and uPVC window.
Porch (Annexe) - 1.60 x 1.30 (5'2" x 4'3") - The annexe is entered into the porch area through the uPVC door with uPVC windows.
Kitchen (Annexe) - 2.87 x 2.16 (9'4" x 7'1") - Designed with both style and practicality in mind, the kitchen features elegant white units with metal handles, complemented by a striking black granite-style worktop. It is fully equipped with a built-in oven, an electric hob, and an integrated sink positioned beneath a uPVC window, allowing plenty of natural light to fill the space.
Bedroom One (Annexe) - 3.16 x 2.87 (10'4" x 9'4") - The stylish laminate flooring continues into the well-proportioned bedroom, creating a peaceful retreat. A uPVC window provides additional natural light, while a central heating radiator ensures year-round comfort.
Lounge Diner (Annexe) - 6.35 x 5.32 (20'9" x 17'5") - The generously sized living and dining area benefits from three central heating radiators, ensuring warmth and comfort. Double uPVC patio doors open directly onto a private extensive landscaped and flat lawned garden, providing the perfect space for outdoor relaxation.
Shower Room (Annexe) - 2.48 x 2.07 (8'1" x 6'9") - The modern shower room is designed for convenience and ease of maintenance, featuring low-maintenance vinyl flooring, a heated towel rail, a sleek vanity sink unit with storage, and a wc. The spacious shower area adds to the practicality of this well-appointed space, along with dedicated plumbing for both a washing machine and tumble dryer
Outside (Annexe) - To the front of the annexe is gravelled driveway for several cars and to the rear is an extensive flat landscaped lawn with views and access to a secure shed.
General Information - TOTAL FLOOR AREA - ANNEXE- 550 sq ft / 51.1 sq m
TOTAL FLOOR AREA - HOUSE PLUS GARAGE - 2183.0 sq ft / 202.8 sq m
TOTAL FLOOR AREA - HOUSE ONLY - 1917.78 sq ft / 178.16 sq m
TOTAL FLOOR AREA - GARAGE ONLY - 265.22 sq ft / 24.64 sq m
TENURE: FREEHOLD
COUNCIL TAX BAND - D
LPG HEATING - COMBI BOILER
UPVC DOUBLE GLAZING
LOFT - INSULATION FITTED 2023, LIGHTING, ELECTRIC AND PULL DOWN LADDER
CAVITY WALL INSULATION TO EXTENSION FITTED 2023
ALL BLINDS INCLUDED IN THE SALE
LPG AND ELECTRIC RANGE COOKER AND EXTRACTOR INCLUDED IN THE SALE
LOG BURNER INCLUDED IN THE SALE
EPC HOUSE - D RATED
EPC ANNEXE - D RATED
Reservation Agreement May Be Available - The Reservation Agreement is our unique Reservation process which provides a commitment to the terms agreed by the Buyers and the Sellers, that Gazeal guarantees, so both parties can proceed in the safest way possible. This ensures a fair and efficient process for all involved, offering protection against anyone who may not be truly committed.
We now offer a higher level of certainty to you if selling or buying through Pinewood, by offering a Reservation Agreement before we remove a property from the market. Once your sale or purchase is agreed you will be offered to reserve which will protect you from Gazumping/Gazundering, etc.
The Vendor/Buyer pays a small reservation fee to guarantee a meaningful financial commitment between each party to move forward with confidence that the property is reserved within an agreed timescale.
Our system stops either party just walking away or attempting to renegotiate the price after an offer is accepted. If either party withdraw and break the agreement then the innocent party is entitled to a compensation payment which Gazeal guarantee. This gives both parties security and peace of mind that the sale is secure and means that you reduce the risk of fall throughs.
Disclaimer - These particulars do not constitute part or all of an offer or contract. While we endeavour to make our particulars fair, accurate and reliable, they are only a general guide to the property and, accordingly. If there are any points which are of particular importance to you, please check with the office and we will be pleased to check the position.
Brochures
The Stewards House, Rupert Street, Lower Pilsley, epc - annexeepc - houseBrochure- COUNCIL TAXA payment made to your local authority in order to pay for local services like schools, libraries, and refuse collection. The amount you pay depends on the value of the property.Read more about council Tax in our glossary page.
- Band: D
- PARKINGDetails of how and where vehicles can be parked, and any associated costs.Read more about parking in our glossary page.
- Garage,Disabled parking,Driveway,Off street
- GARDENA property has access to an outdoor space, which could be private or shared.
- Yes
- ACCESSIBILITYHow a property has been adapted to meet the needs of vulnerable or disabled individuals.Read more about accessibility in our glossary page.
- Ask agent
The Stewards House, Rupert Street, Lower Pilsley, Chesterfield, Derbyshire S45
Add an important place to see how long it'd take to get there from our property listings.
__mins driving to your place
Get an instant, personalised result:
- Show sellers you’re serious
- Secure viewings faster with agents
- No impact on your credit score


Your mortgage
Notes
Staying secure when looking for property
Ensure you're up to date with our latest advice on how to avoid fraud or scams when looking for property online.
Visit our security centre to find out moreDisclaimer - Property reference 33645762. The information displayed about this property comprises a property advertisement. Rightmove.co.uk makes no warranty as to the accuracy or completeness of the advertisement or any linked or associated information, and Rightmove has no control over the content. This property advertisement does not constitute property particulars. The information is provided and maintained by Pinewood Properties, Chesterfield. Please contact the selling agent or developer directly to obtain any information which may be available under the terms of The Energy Performance of Buildings (Certificates and Inspections) (England and Wales) Regulations 2007 or the Home Report if in relation to a residential property in Scotland.
*This is the average speed from the provider with the fastest broadband package available at this postcode. The average speed displayed is based on the download speeds of at least 50% of customers at peak time (8pm to 10pm). Fibre/cable services at the postcode are subject to availability and may differ between properties within a postcode. Speeds can be affected by a range of technical and environmental factors. The speed at the property may be lower than that listed above. You can check the estimated speed and confirm availability to a property prior to purchasing on the broadband provider's website. Providers may increase charges. The information is provided and maintained by Decision Technologies Limited. **This is indicative only and based on a 2-person household with multiple devices and simultaneous usage. Broadband performance is affected by multiple factors including number of occupants and devices, simultaneous usage, router range etc. For more information speak to your broadband provider.
Map data ©OpenStreetMap contributors.
