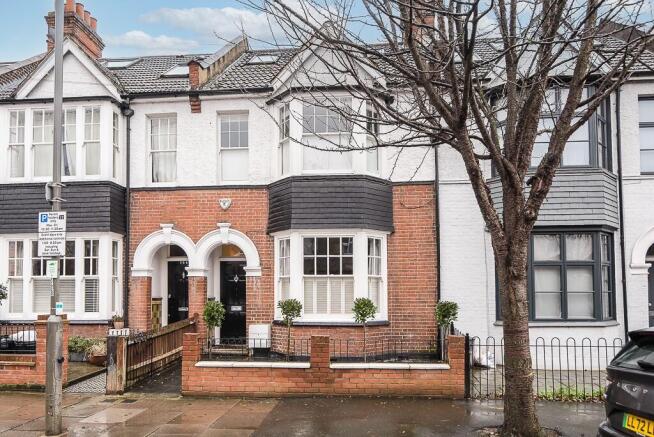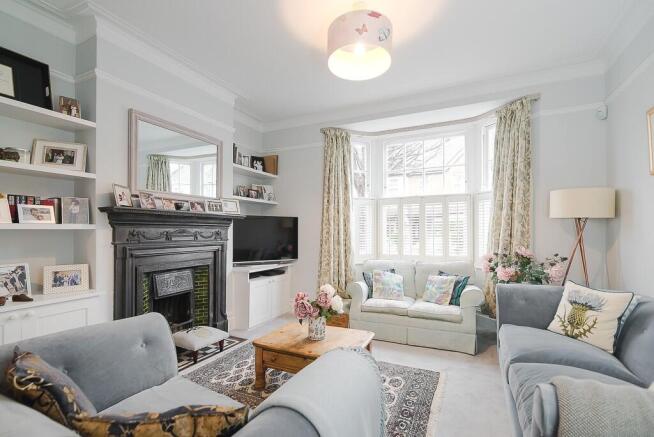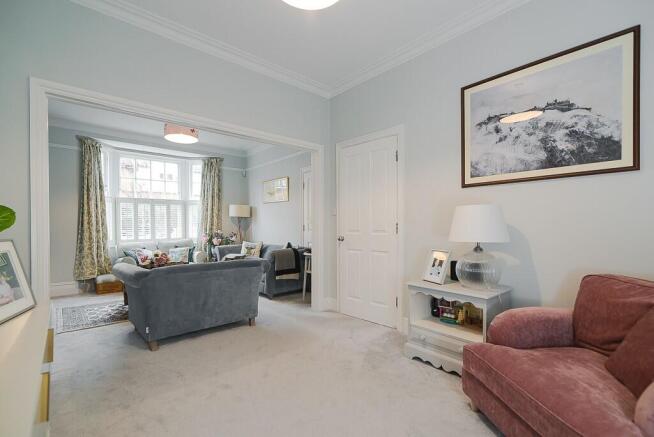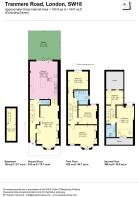Tranmere Road, London, SW18
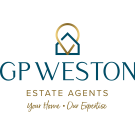
- PROPERTY TYPE
Terraced
- BEDROOMS
5
- BATHROOMS
2
- SIZE
2,096 sq ft
195 sq m
- TENUREDescribes how you own a property. There are different types of tenure - freehold, leasehold, and commonhold.Read more about tenure in our glossary page.
Freehold
Key features
- 5 double bedrooms
- West facing garden
- Newly decorated
- School Catchment
- Close to Station
Description
Set on Tranmere Road, the house is ideally located for everything Earlsfield has to offer. There is a collection of superb independent coffee shops, pubs like the family-friendly Leather Bottle and the buzzy Halfway House, delicatessens such as Dugard and Daughters and the Earlsfield Fishmongers, and a Marks and Spencers' Food Hall. The train station is under a 10-minute walk, and there are two excellent, very local primary schools, along with a multitude of others slightly further afield.
The house is approached via a paved front garden with plenty of space for a bike and/or bin store. The front door is protected by a covered porch and opens into an entrance hall that widens at the back to provide invaluable storage space for coats and shoes.
To the front of the house is a double reception room with a bay housing three sets of timber sash windows and plantation shutters; there is a fireplace with cast-iron grate, insert and mantelpiece, tiled slips and hearth, flanked on either side by dwarf cabinets with display shelving above. The rear section of the reception room is versatile and often used as a play, music or reading area. In this case, there are steps down to the kitchen, meaning you can keep an eye on any little ones playing there.
The rear of the house has the usual rear and side extension, and natural light fills the room due to the three skylights down the length of the side return and the bi-folding doors out to the garden.
The kitchen offers a good range of cream, shaker wall, and base units topped with a black quartz work surface housing an under-hung butler's sink. It also forms a breakfast bar along one length. There is a Falcon range cooker with a 5-ring gas hob and double ovens with a Range Master extractor fan above. There is an integrated washing machine and space for an American-style fridge/freezer.
Beyond the kitchen, there is space for a living area and a dining table to seat 6-8, or you could have a bigger dining table and use the rear part of the reception room as the T.V. area.
In the garden, a York stone patio area leads onto an Easygrass lawn, and to the rear is a shed screened by mature plants. The garden is West facing and so benefits from all the afternoon and evening sun. It is a good size with space for a trampoline, barbecue, seating, and more.
The ground floor also includes a guest cloakroom with a W.C. and wash basin, as well as a cupboard housing the boiler.
There is a door by the coats leading down to the cellar, which is dry and shelved and offers useful storage.
Carpeted stairs lead up to the first floor, where there are three double bedrooms and a family bathroom.
The rear bedroom is a double bedroom, although currently used as a child's room. It has a timber sash window overlooking the garden.
The middle bedroom is another double with fitted shelving to the side of the chimney breast, plenty of space for free-standing storage, and a timber sash window looking over the side return.
The main bedroom is a well-proportioned and generous double with two sets of fitted wardrobes providing hanging and shelving space. It has a large bay with three sets of timber sash windows and another window to the side.
The bathroom has a large walk-in shower with a wall-mounted overhead shower, a separate handheld shower attachment, and a recess for toiletries. It also has a large basin with storage underneath and to the side, a mirror above with lighting, a W.C. with a sash window above, a bath with tiled surround and a smaller window over, and finally, a wall-mounted heated towel rail.
Up in the loft are two more double bedrooms and a shower room. The rear bedroom makes a perfect office space, and a hatch leads to generous under eaves storage. Sometimes, this has been converted to a play area if the bedroom is a child's room. The main loft bedroom is large, with two Velux windows to the front and French doors and a Juliet balcony to the rear. A little recess next to the French doors is the perfect nook for a desk, allowing both partners to work from home if necessary.
The shower room has a walk-in shower with a mounted overhead shower and two recesses for toiletries, a W.C. with a concealed cistern and a cupboard to the side providing useful storage. There is also a wash basin with tiled splashback and mirror above, wall-mounted heated towel rail and a Velux window.
A cupboard on the landing provides yet more storage, and a skylight brings natural light down the staircase throughout the house.
Brochures
Brochure 1- COUNCIL TAXA payment made to your local authority in order to pay for local services like schools, libraries, and refuse collection. The amount you pay depends on the value of the property.Read more about council Tax in our glossary page.
- Ask agent
- PARKINGDetails of how and where vehicles can be parked, and any associated costs.Read more about parking in our glossary page.
- On street,Permit
- GARDENA property has access to an outdoor space, which could be private or shared.
- Private garden,Rear garden,Back garden
- ACCESSIBILITYHow a property has been adapted to meet the needs of vulnerable or disabled individuals.Read more about accessibility in our glossary page.
- Ask agent
Tranmere Road, London, SW18
Add an important place to see how long it'd take to get there from our property listings.
__mins driving to your place
Get an instant, personalised result:
- Show sellers you’re serious
- Secure viewings faster with agents
- No impact on your credit score
Your mortgage
Notes
Staying secure when looking for property
Ensure you're up to date with our latest advice on how to avoid fraud or scams when looking for property online.
Visit our security centre to find out moreDisclaimer - Property reference Tranmere. The information displayed about this property comprises a property advertisement. Rightmove.co.uk makes no warranty as to the accuracy or completeness of the advertisement or any linked or associated information, and Rightmove has no control over the content. This property advertisement does not constitute property particulars. The information is provided and maintained by GP Weston, Covering The West Country. Please contact the selling agent or developer directly to obtain any information which may be available under the terms of The Energy Performance of Buildings (Certificates and Inspections) (England and Wales) Regulations 2007 or the Home Report if in relation to a residential property in Scotland.
*This is the average speed from the provider with the fastest broadband package available at this postcode. The average speed displayed is based on the download speeds of at least 50% of customers at peak time (8pm to 10pm). Fibre/cable services at the postcode are subject to availability and may differ between properties within a postcode. Speeds can be affected by a range of technical and environmental factors. The speed at the property may be lower than that listed above. You can check the estimated speed and confirm availability to a property prior to purchasing on the broadband provider's website. Providers may increase charges. The information is provided and maintained by Decision Technologies Limited. **This is indicative only and based on a 2-person household with multiple devices and simultaneous usage. Broadband performance is affected by multiple factors including number of occupants and devices, simultaneous usage, router range etc. For more information speak to your broadband provider.
Map data ©OpenStreetMap contributors.
