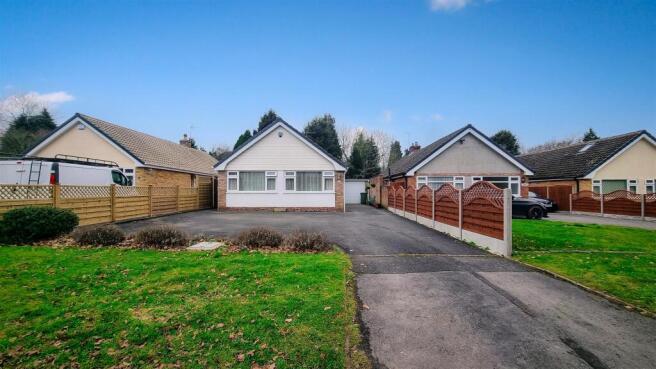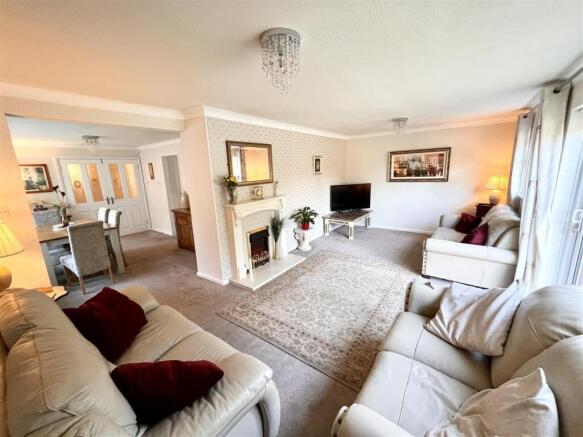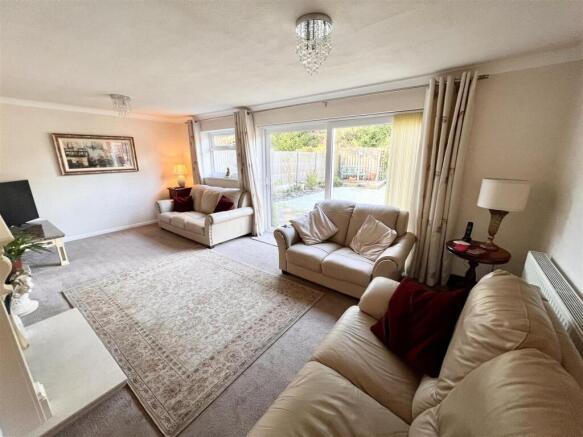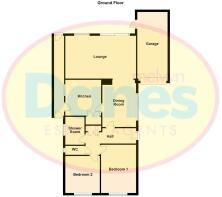
Fulford Hall Road, Tidbury Green, Solihull

- PROPERTY TYPE
Detached Bungalow
- BEDROOMS
2
- BATHROOMS
2
- SIZE
Ask agent
- TENUREDescribes how you own a property. There are different types of tenure - freehold, leasehold, and commonhold.Read more about tenure in our glossary page.
Freehold
Key features
- LARGE DRIVEWAY
- HALLWAY
- LOUNGE
- DINING ROOM
- KITCHEN
- TWO DOUBLE BEDROOMS
- SHOWER ROOM
- ADDITIONAL WC
- GARAGE
- REAR GARDEN
Description
Fulford Hall Road is located in the small hamlet of Tidbury Green, nestling between Shirley and Earlswood this small enclave contains a variety of properties ranging from cottages to large executive houses. Surrounding Tidbury Green are many areas of open space, including the famous Earlswood Lakes in one direction and Bills Wood and Bills Fisheries in the opposite direction, both providing pleasant recreation areas.
The main shopping centre in nearby Shirley offers a wide choice of Supermarkets, convenience and speciality stores, restaurants and hostelries and there are frequent bus services running along the A34 into Birmingham City Centre and Solihull Town Centre – boasting the vibrant and modern Touchwood Centre offering shopping facilities and evening entertainments. Shirley has its own train station in Haslucks Green Road, providing a train service to Birmingham City Centre and Stratford upon Avon.
Off the main Stratford Road leads Marshall Lake Road boasting the Retail Park and further down the A34 one will find the Cranmore, Widney, Monkspath and Solihull Business Parks and on to Blythe Valley Business Park which can be found at the junction with the M42 motorway, providing access to the Midland Motorway Network. A short drive down the M42 to Junction Six, you will find Birmingham International Airport and Rail Station.
An ideal location therefore for this detached bungalow. The property sits back from the road behind a deep front driveway flanked by a lawned foregarden. The driveway extends to the side of the property leading to the
Hallway - Having wall lights, central heating radiator, loft access, laminate flooring and doors to the two bedrooms, shower room, additional wc, storage cupboard and
Dining Room - 3.91m x 2.72m (12'10" x 8'11") - Having double glazed window to side aspect, ceiling light point, central heating radiator, coved cornicing to ceiling, door to kitchen and opening to
Lounge - 3.76m x 6.27m (12'4" x 20'7") - Having double glazed sliding doors to rear garden, double glazed window to rear aspect, two ceiling light points, central heating radiator, coved cornicing to ceiling and electric fire
Kitchen - 3.15m x 3.00m (10'4" x 9'10") - Having double glazed window to side aspect, a range of wall and base units with work surface over incorporating stainless steel sink and drainer with mixer tap over, four ring gas hob with extractor over, electric double oven, integrated dishwasher, space and plumbing for washing machine in the laundry cupboard, space for fridge freezer, ceiling light point, laminate flooring and door to covered side passage
Bedroom One - 4.24m x 3.10m (13'11" x 10'2") - Having double glazed window to front aspect, ceiling light point, central heating radiator, built in wardrobes and dressing table and coved cornicing to ceiling
Bedroom Two - 3.25m x 3.05m (10'8" x 10'0") - Having double glazed window to front aspect, ceiling light point, central heating radiator and coved cornicing to ceiling
Shower Room - Having double glazed window to side aspect, walk in shower cubicle, low level wc, pedestal wash hand basin, ceiling light point, heated chrome towel rail, part tiled walls and tiled floor
Additional Wc - Having double glazed window to side aspect, low level wc, wall mounted wash hand basin, ceiling light point, central heating radiator, coved cornicing to ceiling and tiled floor
Covered Side Passage - Having door to front driveway and door to rear garden
Garage - 6.05m x 2.62m (19'10" x 8'7") - Having electric up and over door to the front driveway, courtesy door to the rear garden, ceiling light point and wall mounted gas central heating boiler
Rear Garden - Having paved patio are with the rest mainly to lawn with further paved areas and border with shrubs and plants
TENURE: We are advised that the property is freehold.
BROADBAND: We understand that the standard broadband download speed at the property is around 6Mbps, however please note that results will vary depending on the time a speed test is carried out. The estimated fastest download speed currently achievable for the property post code area is around 46 Mbps. Data taken from checker.ofcom.org.uk on 30/01/2025. Actual service availability at the property or speeds received may be different.
MOBILE: We understand that the property has limited mobile coverage (data taken from checker.ofcom.org.uk on 30/01/2025). Please note that actual services available may be different depending on the particular circumstances, precise location and network outages.
VIEWING: By appointment only with the office on the number below.
CONSUMER PROTECTION FROM UNFAIR TRADING REGULATIONS 2008: These particulars are for general guidance only and are based on information supplied and approved by the seller. Complete accuracy cannot be guaranteed and may be subject to errors and/or omissions. They do not constitute representations of fact or form part of any offer or contract. Any Prospective Purchaser should obtain verification of all legal and factual matters and information from their Solicitor, Licensed Conveyancer or Surveyors as appropriate. The agent has not sought to verify the legal title of the property and the buyers must obtain verification from their solicitor. Photographs are provided for illustrative purposes only and the items shown in these are not necessarily included in the sale, unless specifically stated. The agent has not tested any apparatus, equipment, fixtures, fittings or services mentioned and do not by these Particulars or otherwise verify or warrant that they are in working order.
MONEY LAUNDERING REGULATIONS: Under anti-money laundering legislation, we are obliged to confirm the identity of individuals and companies and the beneficial owners of organisations and trusts before accepting new instructions, and to review this from time to time. To avoid the need to request detailed identity information from intending purchasers, we may use approved external services which review publicly available information on companies and individuals. Any purchaser who has a provisional offer accepted via this company will be liable to pay a purchase administration fee of £25 inclusive of VAT to cover these checks. However, should those checks, for any reason, fail adequately to confirm identity, we may write to you to ask for identification evidence. If you do not provide satisfactory evidence or information within a reasonable time, we may have to stop acting for you and we would ask for your co-operation in order that there will be no delay in agreeing the sale.
Brochures
Fulford Hall Road, Tidbury Green, SolihullBrochure- COUNCIL TAXA payment made to your local authority in order to pay for local services like schools, libraries, and refuse collection. The amount you pay depends on the value of the property.Read more about council Tax in our glossary page.
- Band: E
- PARKINGDetails of how and where vehicles can be parked, and any associated costs.Read more about parking in our glossary page.
- Yes
- GARDENA property has access to an outdoor space, which could be private or shared.
- Yes
- ACCESSIBILITYHow a property has been adapted to meet the needs of vulnerable or disabled individuals.Read more about accessibility in our glossary page.
- Ask agent
Fulford Hall Road, Tidbury Green, Solihull
Add an important place to see how long it'd take to get there from our property listings.
__mins driving to your place
Get an instant, personalised result:
- Show sellers you’re serious
- Secure viewings faster with agents
- No impact on your credit score
Your mortgage
Notes
Staying secure when looking for property
Ensure you're up to date with our latest advice on how to avoid fraud or scams when looking for property online.
Visit our security centre to find out moreDisclaimer - Property reference 33645900. The information displayed about this property comprises a property advertisement. Rightmove.co.uk makes no warranty as to the accuracy or completeness of the advertisement or any linked or associated information, and Rightmove has no control over the content. This property advertisement does not constitute property particulars. The information is provided and maintained by Melvyn Danes, Wythall. Please contact the selling agent or developer directly to obtain any information which may be available under the terms of The Energy Performance of Buildings (Certificates and Inspections) (England and Wales) Regulations 2007 or the Home Report if in relation to a residential property in Scotland.
*This is the average speed from the provider with the fastest broadband package available at this postcode. The average speed displayed is based on the download speeds of at least 50% of customers at peak time (8pm to 10pm). Fibre/cable services at the postcode are subject to availability and may differ between properties within a postcode. Speeds can be affected by a range of technical and environmental factors. The speed at the property may be lower than that listed above. You can check the estimated speed and confirm availability to a property prior to purchasing on the broadband provider's website. Providers may increase charges. The information is provided and maintained by Decision Technologies Limited. **This is indicative only and based on a 2-person household with multiple devices and simultaneous usage. Broadband performance is affected by multiple factors including number of occupants and devices, simultaneous usage, router range etc. For more information speak to your broadband provider.
Map data ©OpenStreetMap contributors.







