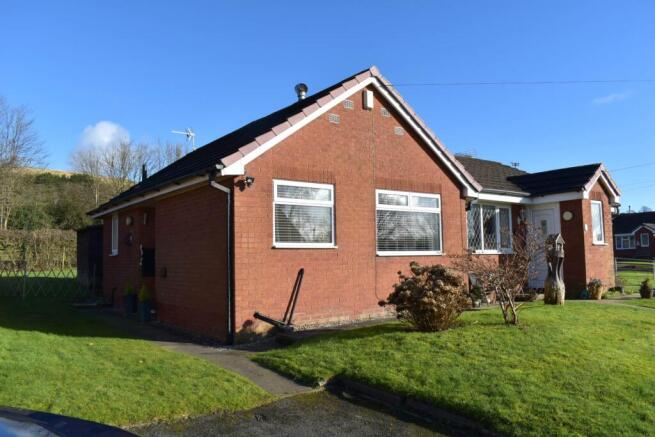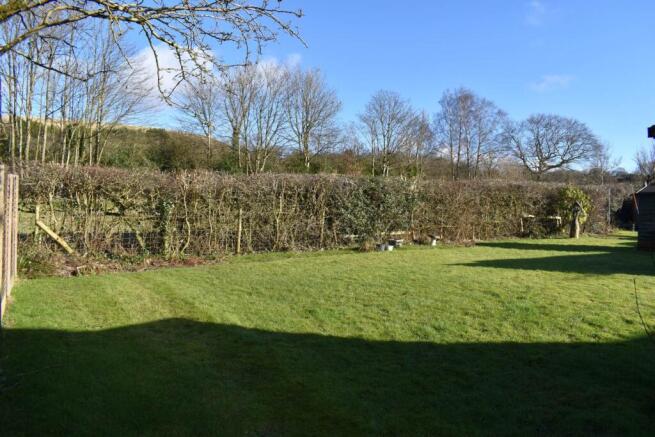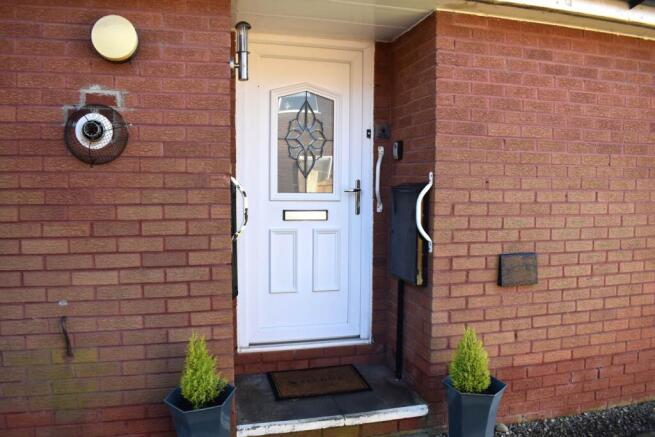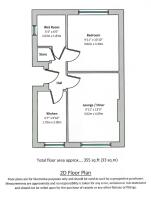Shalfleet Close, Harwood

- PROPERTY TYPE
Semi-Detached Bungalow
- BEDROOMS
1
- BATHROOMS
1
- SIZE
355 sq ft
33 sq m
- TENUREDescribes how you own a property. There are different types of tenure - freehold, leasehold, and commonhold.Read more about tenure in our glossary page.
Freehold
Key features
- NO UPWARD CHAIN
- NOT OVERLOOKED AT THE REAR
- TREES AND HILLSIDE VIEWS
- LOUNGE/DINER
- WALKING DISTANCE TO HARWOOD CENTRE
- EXCLUSIVELY FOR PEOPLE AGED 55 AND OVER
- GCH, UPVC DG, CAVITY WALL INSULATION, EPC D
Description
Entrance Hall - 3'6" (1.07m) x 8'0" (2.44m)
A glazed composite door welcomes you into the property. The hall has tiled flooring and doors into all rooms and the storage cupboard. The loft access hatch is located here.
Lounge/Diner - 9'11" (3.02m) x 13'5" (4.09m)
Is carpeted, has a window on the front elevation with a radiator positioned beneath and a living flame gas fire and surround.
Kitchen - 5'7" (1.7m) x 9'10" (3m)
The kitchen is fitted with a range of laminate wall & base units and worktops with tiled splashbacks. Free standing electric cooker, a space ready plumbed for a washing machine and a space for a fridge/freezer. Single bowl stainless steel sink with a window above on the front elevation. There is a radiator and tiled flooring for ease of cleaning.
Bedroom - 9'11" (3.02m) x 10'10" (3.3m)
The bedroom is carpeted and has a window on the rear elevation with a radiator positioned beneath.
Wet Room - 5'4" (1.63m) x 6'0" (1.83m)
The wet room is fully tiled and is fitted with a white WC and a wall hung wash basin. The shower area is gated and is fitted with an electric shower and a fold up wall mounted shower seat. There is a mirrored bathroom cabinet, a radiator and a window with obscure glazing on the side elevation.
Storage Cupboard (not included in floor area) - 2'5" (0.74m) x 2'7" (0.79m)
Has shelves, houses the combi boiler and is the perfect place for your vacuum cleaner etc.
General Information
Freehold - Service Charge £165.17 monthly - Combi boiler located in the storage cupboard - Council Tax Band B - Water Meter - EPC Rating D
Development Information
All residents must be 55 years old or above. There is a service charge of £165.17 payable monthly to Anchor Trust who manage the development. The service charge covers maintenance to the fabric of the bungalow, building insurance, maintenance of garden areas including fencing, window cleaning, and the Anchorcall emergency call system.
Disclaimer
Property particulars are set out as a general outline only and complete accuracy cannot be guaranteed. They do not form any part of offer or contract. Intending purchasers should not rely on them as statements of fact. Details are given without any responsibility and any intending purchasers must satisfy themselves by inspection or otherwise as to the correctness of each of them. No person in the employment of Whittaker`s Estate Agents has the authority to make or give any representation or warranty whatsoever in respect of the property. The services, electrical, appliances and specific fittings have not been tested. All intending purchasers are recommended to carry out their own investigations before contract. All photographs, measurements, floor plans and distances referred to are given as a guide only and should not be relied upon for the purchase of carpets or any other fixtures or fittings.
Directions
The post code for this property is BL2 3HH.
what3words /// sulk.letter.eager
Notice
Property particulars are set out as a general outline only and complete accuracy cannot be guaranteed. They do not form any part of offer or contract. Intending purchasers should not rely on them as statements of fact. Details are given without any responsibility and any intending purchasers must satisfy themselves by inspection or otherwise as to the correctness of each of them. No person in the employment of Whittaker`s Estate Agents has the authority to make or give any representation or warranty whatsoever in respect of the property. The services, electrical, appliances and specific fittings have not been tested. All intending purchasers are recommended to carry out their own investigations before contract. All photographs, measurements, floor plans and distances referred to are given as a guide only and should not be relied upon for the purchase of carpets or any other fixtures or fittings.
Brochures
Brochure 1- COUNCIL TAXA payment made to your local authority in order to pay for local services like schools, libraries, and refuse collection. The amount you pay depends on the value of the property.Read more about council Tax in our glossary page.
- Band: B
- PARKINGDetails of how and where vehicles can be parked, and any associated costs.Read more about parking in our glossary page.
- Ask agent
- GARDENA property has access to an outdoor space, which could be private or shared.
- Private garden
- ACCESSIBILITYHow a property has been adapted to meet the needs of vulnerable or disabled individuals.Read more about accessibility in our glossary page.
- Ask agent
Shalfleet Close, Harwood
Add an important place to see how long it'd take to get there from our property listings.
__mins driving to your place
Get an instant, personalised result:
- Show sellers you’re serious
- Secure viewings faster with agents
- No impact on your credit score
Your mortgage
Notes
Staying secure when looking for property
Ensure you're up to date with our latest advice on how to avoid fraud or scams when looking for property online.
Visit our security centre to find out moreDisclaimer - Property reference 1702_WHIT. The information displayed about this property comprises a property advertisement. Rightmove.co.uk makes no warranty as to the accuracy or completeness of the advertisement or any linked or associated information, and Rightmove has no control over the content. This property advertisement does not constitute property particulars. The information is provided and maintained by Whittakers Estate Agents, Bolton. Please contact the selling agent or developer directly to obtain any information which may be available under the terms of The Energy Performance of Buildings (Certificates and Inspections) (England and Wales) Regulations 2007 or the Home Report if in relation to a residential property in Scotland.
*This is the average speed from the provider with the fastest broadband package available at this postcode. The average speed displayed is based on the download speeds of at least 50% of customers at peak time (8pm to 10pm). Fibre/cable services at the postcode are subject to availability and may differ between properties within a postcode. Speeds can be affected by a range of technical and environmental factors. The speed at the property may be lower than that listed above. You can check the estimated speed and confirm availability to a property prior to purchasing on the broadband provider's website. Providers may increase charges. The information is provided and maintained by Decision Technologies Limited. **This is indicative only and based on a 2-person household with multiple devices and simultaneous usage. Broadband performance is affected by multiple factors including number of occupants and devices, simultaneous usage, router range etc. For more information speak to your broadband provider.
Map data ©OpenStreetMap contributors.




