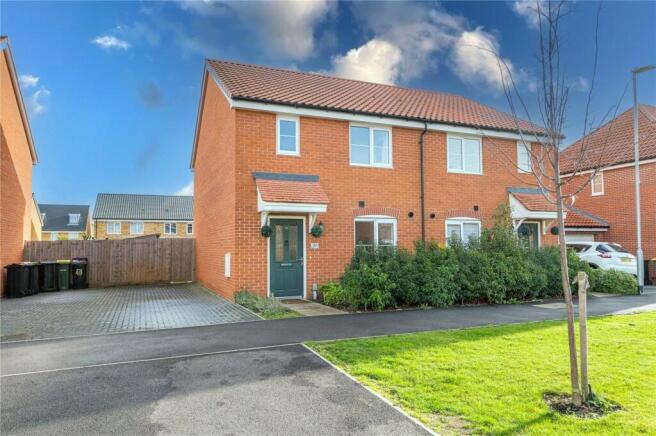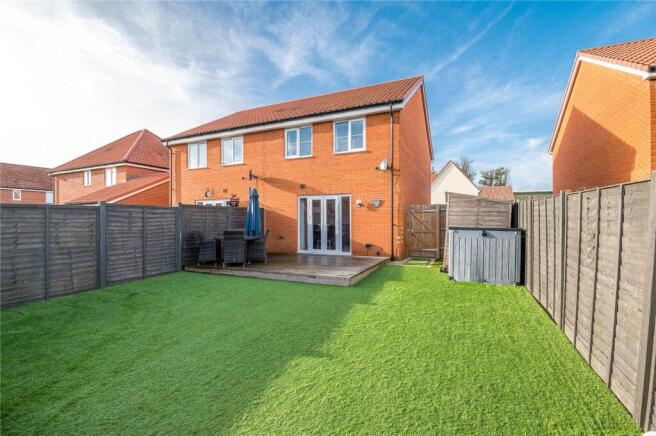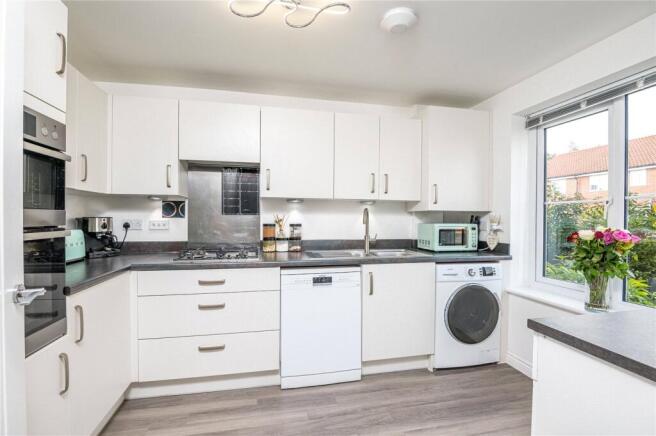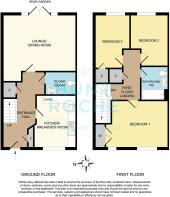
Shallows Avenue, Great Wakering, Essex, SS3

Letting details
- Let available date:
- 01/12/2025
- Deposit:
- £2,134A deposit provides security for a landlord against damage, or unpaid rent by a tenant.Read more about deposit in our glossary page.
- Min. Tenancy:
- Ask agent How long the landlord offers to let the property for.Read more about tenancy length in our glossary page.
- Let type:
- Long term
- Furnish type:
- Ask agent
- Council Tax:
- Ask agent
- PROPERTY TYPE
Semi-Detached
- BEDROOMS
3
- BATHROOMS
1
- SIZE
Ask agent
Key features
- Executive, high specification three bedroom semi-detached family home with double length driveway
- Impressive interior design features with a high end specification throughout & extensive fitted extras
- Contemporary fitted Kitchen/Breakfast Room
- 'Roca' sanitaryware & partial 'Amtico' flooring
- 12'2" Fitted Principal bedroom and two further spacious bedrooms
- Gas central heating & uPVC double glazed windows
- Double length private driveway
- Delightful artificail lawned landscaped rear garden with bespoke garden cabin/bar
Description
Hunt Roche Lettings are delighted to offer this
beautifully appointed, spacious three bedroom semi detached modern family home with a lengthy private driveway, a beautifully landscaped rear garden with garden lodge! Internal viewing essential!
HOLDING DEPOSIT- One week's rent (£426)
COUNCIL TAX- Rochford Council, band C
EPC RATING - B rating, valid until 27 August 2029
PHOTOGRAPHY- Please note, photos were taken 2023
PETS - Pets considered at this property
Entrance
An obscure double-glazed composite multi-point lock entrance door leads into the:
Spacious Entrance Hallway
Grey oak-effect vinyl flooring. Radiator in ornamental cabinet. Staircase to first floor landing. Lipped skirting. Access to comms cupboard housing wi-fi and trip switch box, with further storage space. Access to understairs storage cupboard. Smooth plastered ceiling. Shaker-style doors with mirror-finished chrome fittings lead off to ground floor rooms.
Cloakroom W/c
Grey oak-effect flooring. Lipped skirting. Fitted with a two-piece suite by Roca, comprising close coupled dual flush WC and pedestal wash handbasin with grey tiled splashback and aluminium bordered edging. Extractor fan. LED ceiling light. Smooth plastered ceiling.
Sitting/Dining Room
15' 8" x 12' 3" (4.78m x 3.73m)
UPVC double-glazed French doors with matching full-height side panels lead out to the landscaped rear garden. Grey oak-effect vinyl flooring. Radiator in ornamental cabinet. Television aerial point. Lipped skirting. Smooth plastered ceiling with twin ceiling roses.
Kitchen/Breakfast Room
11' 3" x 8' 10" (3.43m x 2.7m)
UPVC double-glazed cottage-style window to front. Grey oak-effect flooring. The kitchen has been professionally planned and fitted with a comprehensive range of base and eyelevel cabinets with rolled-edge working surface and inset one-and-a-quarter bowl stainless steel sink unit with designer mixer tap. The range of integrated appliances comprises a split-level one-and-a-half fan assisted electric oven by AEG. Space, plumbing and drainage for automatic washing machine and dishwasher. Lipped skirting. Access to cupboard housing gas condensing boiler serving domestic hot water and central heating system. Matching upstands to the working surfaces, with full-height brushed steel upstand to a four-ring gas hob with concealed extractor canopy. Space for upright fridge/freezer. Further appliance space or space for a refectory table where our clients currently have a freestanding matching double base unit. Smooth plastered ceiling.
The First Floor
Landing
Access to roof space which is part-boarded. Lipped skirting. Radiator. Access to linen storage cupboard housing high-pressure water system. Smooth plastered ceiling. Shaker-style doors with mirror-finished chrome fittings lead off to first floor rooms.
Bedroom one
12' 2" x 10' 3" (3.7m x 3.12m)
Two cottage-style UPVC double-glazed windows to front. Access to double-fronted wardrobe with hanging and shelved storage space. Radiator. Lipped skirting. Wall-mounted central heating thermostat. Smooth plastered ceiling.
Bedroom Two
11' 8" x 7' 6" (3.56m x 2.29m)
UPVC double-glazed cottage-style window to rear. Radiator. Lipped skirting. Smooth plastered ceiling.
Bedroom Three
11' 0" x 7' 11" (3.35m x 2.41m)
UPVC double-glazed cottage-style window to rear. Radiator. Access to built-in storage cupboard/wardrobe. Lipped skirting. Smooth plastered ceiling.
Family Bathroom
Fitted with a three-piece suite by Roca comprising of panel-enclosed bath with frameless glass shower screen and inset power shower above, pedal wash handbasin, and close coupled dual flush WC, all by Roca. Porcelain split-faced slate-effect full-height tiling to the bath and shower area, and matching splashback tiling with aluminium bordered edging. Extractor fan. Amtico flooring. Lipped skirting. Smooth plastered ceiling with contemporary fitted LED lighting.
To the Outside
Garden
The landscaped rear garden commences from the sitting/dining room, with an extensive raised deck patio terrace ideal for dining al fresco. The range of the garden is laid to high-quality artificial lawn, with fencing to both sides and rear boundary, and secured gated access to the front of the property. This is an extra-width garden, due to the fact of the adjacent driveway. To the rear of the garden is a delightful leisure building which comprises of open-fronted bar and sitting area, with adjacent storage shed. Further hardstanding for storage shed (to remain). External water supply, external hard-wired power supply, and external lighting.
The Frontage
A well-planted and landscaped front garden, with independent footpath to a covered storm porch. Independent herringbone brick block paviour double-length private driveway, with gated access to the rear garden.
- COUNCIL TAXA payment made to your local authority in order to pay for local services like schools, libraries, and refuse collection. The amount you pay depends on the value of the property.Read more about council Tax in our glossary page.
- Band: C
- PARKINGDetails of how and where vehicles can be parked, and any associated costs.Read more about parking in our glossary page.
- Yes
- GARDENA property has access to an outdoor space, which could be private or shared.
- Yes
- ACCESSIBILITYHow a property has been adapted to meet the needs of vulnerable or disabled individuals.Read more about accessibility in our glossary page.
- Ask agent
Shallows Avenue, Great Wakering, Essex, SS3
Add an important place to see how long it'd take to get there from our property listings.
__mins driving to your place
Notes
Staying secure when looking for property
Ensure you're up to date with our latest advice on how to avoid fraud or scams when looking for property online.
Visit our security centre to find out moreDisclaimer - Property reference BAY250060_L. The information displayed about this property comprises a property advertisement. Rightmove.co.uk makes no warranty as to the accuracy or completeness of the advertisement or any linked or associated information, and Rightmove has no control over the content. This property advertisement does not constitute property particulars. The information is provided and maintained by Hunt Roche, Coast & Country Homes. Please contact the selling agent or developer directly to obtain any information which may be available under the terms of The Energy Performance of Buildings (Certificates and Inspections) (England and Wales) Regulations 2007 or the Home Report if in relation to a residential property in Scotland.
*This is the average speed from the provider with the fastest broadband package available at this postcode. The average speed displayed is based on the download speeds of at least 50% of customers at peak time (8pm to 10pm). Fibre/cable services at the postcode are subject to availability and may differ between properties within a postcode. Speeds can be affected by a range of technical and environmental factors. The speed at the property may be lower than that listed above. You can check the estimated speed and confirm availability to a property prior to purchasing on the broadband provider's website. Providers may increase charges. The information is provided and maintained by Decision Technologies Limited. **This is indicative only and based on a 2-person household with multiple devices and simultaneous usage. Broadband performance is affected by multiple factors including number of occupants and devices, simultaneous usage, router range etc. For more information speak to your broadband provider.
Map data ©OpenStreetMap contributors.





