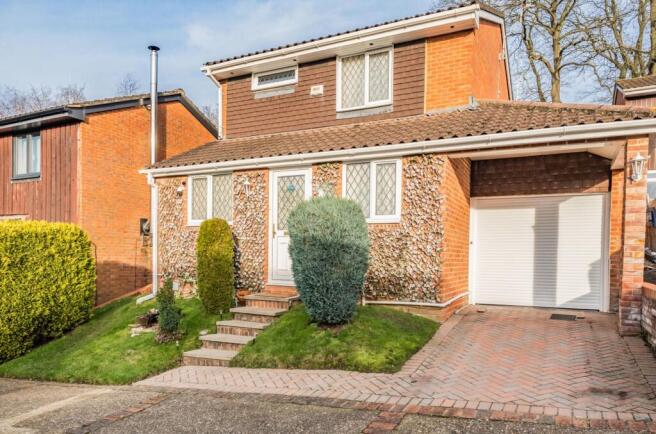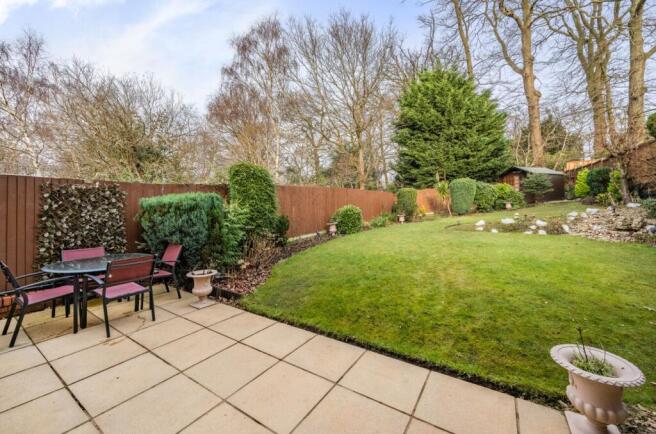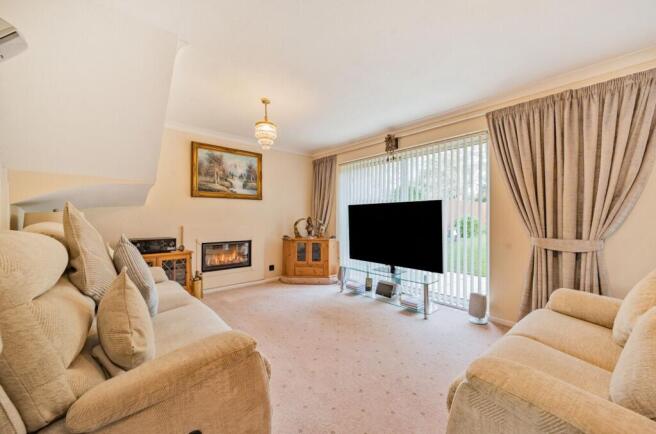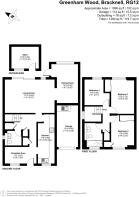Greenham Wood, Bracknell, RG12

- PROPERTY TYPE
Detached
- BEDROOMS
3
- BATHROOMS
1
- SIZE
1,098 sq ft
102 sq m
- TENUREDescribes how you own a property. There are different types of tenure - freehold, leasehold, and commonhold.Read more about tenure in our glossary page.
Freehold
Key features
- Large Living Room with garden views and feature fire
- Dining Room and Breakfast Room
- Large Downstairs Cloakroom
- Private Garden
- Opulent Family Bathroom
- Garage and Driveway Parking
- Close to Travel Infrastructure
- Walking distance to South Hill Park
Description
A tree lined road leads to this Three-bedroom Detached property, nestled in a quiet enclave in a safe and peaceful community that is ideal for a family.
This home has a Garage with electric door and built-in laundry area, including plumbing for a washing machine and sink, along with private Driveway parking that is of brick herringbone design and partially covered.
From the front, an attractive stepped path leads up to the front door and a welcoming Hallway. A casual space for eating and relaxing ideal for breakfast or afternoon tea is situated opposite the archway entrance to the Kitchen. Two useful storage cupboards for all your outdoor wear are situated in the corridor that leads to the Inner Hallway.
The Inner Hallway hosts the generous, luxuriously decorated cloakroom with warm blush toned tiling and wallpaper complimenting the shell shaped suite. Shelving for display items and the carpeted floor finish the look perfectly.
The boiler is only three years old and a high end Atag design situated in a separate cupboard next to the stairs.
The uniquely styled limed oak Kitchen combines the natural beauty of an exposed oak finish with stunning rustic character. Complimented by the amber marble effect worktops and splashbacks and the underfloor comfort of soft wood effect carpet.
The Kitchen is a bustling hub of culinary activity, adorned with a pristine white sink with view to the front, water softener, Diplomat double oven, integrated full height Bosch fridge/freezer, Select gas hob, integrated Bosch dishwasher and carved limed oak extractor hood.
An open doorway leads into the Inner Hallway at the far end of the Kitchen where you will find the impressive Living Room. The entire house is carpeted in an expensive Axminster woven wool carpet in a neutral stone colour with petite detailing.
The generous Living Room is light and airy with double patio doors opening onto the garden beyond and a second large window. The feature wall mounted gas fire and art deco style surround is perfect for cosy days with the family, and a unique open nook for an ornament creates a designer feel. Neutrally decorated with ample space for seating options this is a truly special room.
To the side of the lounge is a formal Dining Room with leaded light picture window showcasing the garden. The space is tastefully designed with room for a large dining table and dresser for entertaining and hosting family and friends. A wooden door leads to the patio area beyond.
On the first floor the principal Bedroom has a decadent feel with shades of blush pink and ivory. The feature wall is decorated in the timeless interior trend of stripes and the built-in mirrored wardrobe is ideal for all your clothing and accessories. Spacious enough for large drawer units this room is serene and calming.
The second double Bedroom is decorated in the same fashionable style with built in wardrobes and an extra cupboard for storage. Ideal for a double bed, two singles or as a guest room.
Bedroom Three is spacious and currently being used as an office with an organic feel due to the tree twig wallpaper and cream walls. This could be utilised as a dressing room or hobbies area if required.
The Family Bathroom has a delightful shell pink suite with marbled tiling and textured wallpaper creating a lavish feel. The woven wool carpet is perfect for stepping onto after using the power shower or bathing in a relaxing bath. Deep shelving with a mirrored cabinet allows for the display of opulent bathing products.
The pretty Garden can be reached by the side gate, patio doors or dining room door and offers a delightful space for family fun and al fresco days. At the top of the garden is a shed/summerhouse named ‘the lodge’ that would make an ideal den for children or potting area. A small pond and waterfall babble in summer as you enjoy the established shrubs and flowerbeds.
Bracknell town centre has been transformed into an exciting, vibrant destination for the people of Bracknell Forest and the wider Thames Valley area. The regeneration was completed in 2017, when the £240 million ‘The Lexicon’ opened. It has created a new social and cultural heart for the area - bringing a high-quality mix of shops, restaurants, and entertainment within vibrant public spaces to the town centre.
For more active pursuits the nearby Look Out Discovery Centre, offers hands-on science including 90 activities which children of all ages can enjoy and learn from. On the same site Coral Reef is a Leisure pool with 5 water slides, rapids and pirate ship, plus sauna, spa and steam room.
For a beautiful walk Swinley Forest is owned and managed by the Crown Estate and stretches over 2600 acres of gentle hills from Bracknell to Crowthorne.
The property is within walking distance of The Bracknell Leisure Centre which is a sports and entertainment complex and a nice café to relax in.
Right on the doorstep is South Hill Park a versatile arts hub includes a cinema, 2 theatres, dance studios, gallery space, gardens and bars. It is the creative heart of Berkshire, hosting over 300 shows, films & events a year, as well as holding over 250 courses and workshops.
There are a number of highly respected schools and colleges in the region including St Beaumont, Brigidine and St. George's in Windsor, Papplewick in Ascot, Eton College, Wellington College and Reddam House in Sindlesham
Bracknell offers a mainline railway station serving London on the Waterloo line within an hour. 18 minutes away by car in Twyford is the new Elizabeth line with direct access to Paddington, Bond Street and Canary Wharf.
The M4 (Junction 10) provides access to Heathrow, the West Country, Central London and the M25. Whereas the M3 offers access for days out at the coast.
Material Information:
Part A.
Property: Three Bedroom Detached House
Tenure: Freehold
Local Authority / Council Tax: Bracknell Forest / Band: E
EPC: C
Part B.
Property Construction: Brick and Block
Services.
Gas: Mains
Water: Mains
Drainage: Mains
Electricity: Mains
Heating: Gas Radiator Central Heating
Broadband: FTTP (Ofcom)
Mobile: Likely (OfCom)
Part C.
Parking: Driveway Parking and Garage
Garden
Large Rear Garden with a Summerhouse
- COUNCIL TAXA payment made to your local authority in order to pay for local services like schools, libraries, and refuse collection. The amount you pay depends on the value of the property.Read more about council Tax in our glossary page.
- Band: E
- PARKINGDetails of how and where vehicles can be parked, and any associated costs.Read more about parking in our glossary page.
- Yes
- GARDENA property has access to an outdoor space, which could be private or shared.
- Private garden
- ACCESSIBILITYHow a property has been adapted to meet the needs of vulnerable or disabled individuals.Read more about accessibility in our glossary page.
- Ask agent
Energy performance certificate - ask agent
Greenham Wood, Bracknell, RG12
Add an important place to see how long it'd take to get there from our property listings.
__mins driving to your place
Get an instant, personalised result:
- Show sellers you’re serious
- Secure viewings faster with agents
- No impact on your credit score
Your mortgage
Notes
Staying secure when looking for property
Ensure you're up to date with our latest advice on how to avoid fraud or scams when looking for property online.
Visit our security centre to find out moreDisclaimer - Property reference 13cf45a2-e47d-40c8-a4eb-06cf94b3558e. The information displayed about this property comprises a property advertisement. Rightmove.co.uk makes no warranty as to the accuracy or completeness of the advertisement or any linked or associated information, and Rightmove has no control over the content. This property advertisement does not constitute property particulars. The information is provided and maintained by Property Assistant UK Ltd, Wokingham. Please contact the selling agent or developer directly to obtain any information which may be available under the terms of The Energy Performance of Buildings (Certificates and Inspections) (England and Wales) Regulations 2007 or the Home Report if in relation to a residential property in Scotland.
*This is the average speed from the provider with the fastest broadband package available at this postcode. The average speed displayed is based on the download speeds of at least 50% of customers at peak time (8pm to 10pm). Fibre/cable services at the postcode are subject to availability and may differ between properties within a postcode. Speeds can be affected by a range of technical and environmental factors. The speed at the property may be lower than that listed above. You can check the estimated speed and confirm availability to a property prior to purchasing on the broadband provider's website. Providers may increase charges. The information is provided and maintained by Decision Technologies Limited. **This is indicative only and based on a 2-person household with multiple devices and simultaneous usage. Broadband performance is affected by multiple factors including number of occupants and devices, simultaneous usage, router range etc. For more information speak to your broadband provider.
Map data ©OpenStreetMap contributors.




