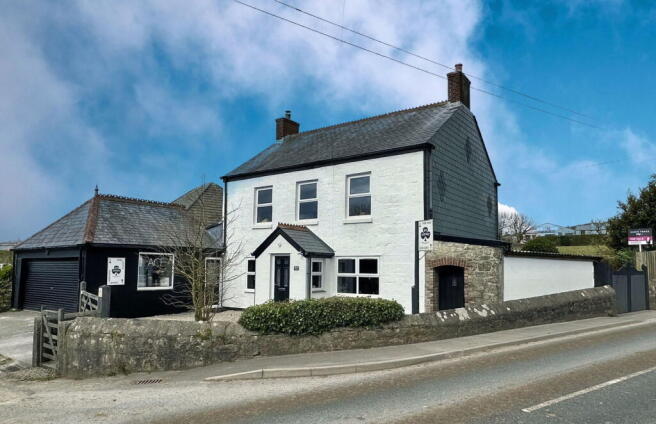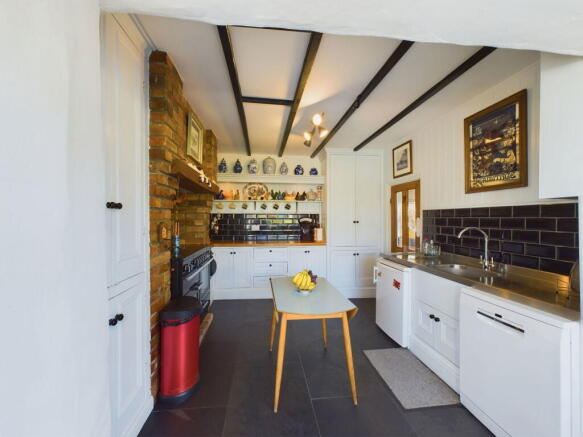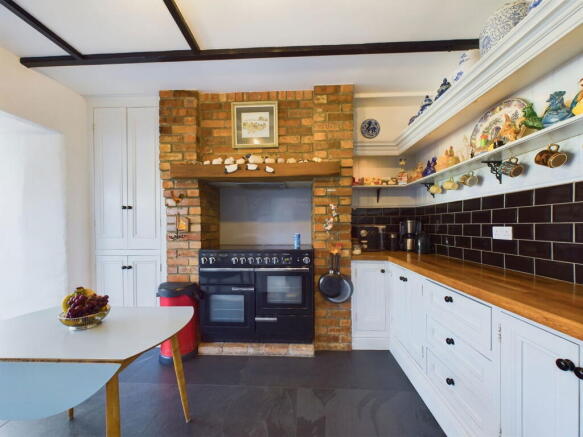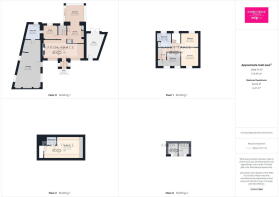High Street, St Austell, PL26

- PROPERTY TYPE
Detached
- BEDROOMS
4
- BATHROOMS
2
- SIZE
Ask agent
- TENUREDescribes how you own a property. There are different types of tenure - freehold, leasehold, and commonhold.Read more about tenure in our glossary page.
Freehold
Key features
- Immaculately Presented Detached House
- Four Double Bedrooms
- Good Size Gardens
- Hand Built Farmhouse Kitchen
- Sun Room
- Lounge/ Dining with Log Burner
- Study
- Spacious Utility Room
- Double Garage & Workshop
- Viewing Essential
Description
Summary
A beautifully presented, substantial Four Bedroom Double Fronted Detached Victorian house, located in a desirable semi-rural position. This well proportioned family home offers four bedrooms, spacious living areas, a double garage and a workshop, and the potential for an annexe conversion (subject to planning consent renewal). Sympathetically improved by the current owners, the property retains its period charm while benefiting from modern conveniences such as the addition of a sun room, oil central heating and UPVC windows and doors.
Location
Trelay Villa is situated in a semi-rural location on the outskirts of St Austell, offering the perfect balance of countryside tranquillity with easy access to local amenities. St Austell is a thriving market town with excellent schools, shopping facilities, and transport links, including a mainline railway station and there is also easy access to the A30. The stunning Cornish South and North coastline, including Newquay, Charlestown and the renowned Eden Project, are all within easy reach.
Accommodation
Ground Floor
Entrance Porch
Composite part-glazed door leading into the porch, with access to the lounge/dining room.
Lounge/Dining Room
A bright twin-aspect room featuring a solid Oak floor, open beamed ceilings, and a striking granite fireplace with wood burner.
Kitchen
Characterful with slate flagstone flooring, a bespoke farmhouse kitchen featuring custom made units, solid Oak butcher’s block worktops, and a charming antique brick recess with a wooden mantel complete with an electric range oven.
Sun Room
A delightful space with wood strip flooring, a pointed brick base, and sliding patio doors opening onto the rear garden.
Inner Hallway
Under stairs cupboard, stairs leading up and door leading to
Study/Play Room
Ideal for working from home, with ceramic tiled flooring and built-in shelving.
Utility Room
Generous workspace with plumbing for a washing machine and tumble dryer, additional storage, WC and door to the garage/workshop.
First Floor
Landing
Featuring an attractive arched window and an under-stairs cupboard.
Bedroom 1
Overlooking the rear garden.
Bedroom 2
Spacious and bright, with a window to the front.
Bedroom 3
Featuring two front-facing windows and an additional inner landing window.
Re Fitted Shower Room
Stylishly finished with a large glazed walk-in shower, Mira electric shower, tiled walls, a low-level WC, washbasin, airing cupboard, and wooden flooring.
Second Floor
Bedroom 4
A spacious room with built-in wardrobes, eaves storage, and two Velux skylights.
En Suite Bathroom
Featuring a corner bath with shower attachment, low-level WC, washbasin, and Velux skylight.
Large Garage & Workshop
Equipped with several power points and light, three windows, a roller door to the front, and a half-glazed door leading to the driveway. Ideal for those requiring workspace for hobbies or a business. This fantastic space offers potential for annexe conversion, subject to planning consent which the sellers did have but it has recently lapsed (please ask for further details).
Outside Space
Gated entrance leading to a gravelled parking area.
Large side outbuilding, housing the oil tank.
Enclosed rear garden with lawn, stone boundary walls, and a brick-paved area.
Additional garden store with an open log store.
Double wooden gates providing access from the main road.
Additional Features
Oil central heating with recently replaced radiators throughout (June 2024).
UPVC double glazing throughout.
Ideal for families, hobbyists, or those needing extra workspace.
Viewing Arrangements
Viewings strictly by appointment only. Please contact our office for further details or to arrange a viewing.
Trelay Villa is a rare opportunity to acquire a characterful Victorian home in a sought-after location with flexible living and working space. Don’t miss out—contact us today!
DISCLAIMERS
1. MONEY LAUNDERING REGULATIONS - Intending purchasers will be asked to produce identification documentation at a later stage and we would ask for your co-operation in order that there will be no delay in agreeing the sale.
2. These particulars do not constitute part or all of an offer or contract.
3. The measurements indicated are supplied for guidance only and as such must be considered incorrect.
4. Potential buyers are advised to recheck the measurements before committing to any expense.
5. Agent has not tested any apparatus, equipment, fixtures, fittings or services and it is the buyers interests to check the working condition of any appliances.
6. Agent has not sought to verify the legal title of the property and the buyers must obtain verification from their solicitor.
- COUNCIL TAXA payment made to your local authority in order to pay for local services like schools, libraries, and refuse collection. The amount you pay depends on the value of the property.Read more about council Tax in our glossary page.
- Band: D
- PARKINGDetails of how and where vehicles can be parked, and any associated costs.Read more about parking in our glossary page.
- Garage,Allocated
- GARDENA property has access to an outdoor space, which could be private or shared.
- Private garden
- ACCESSIBILITYHow a property has been adapted to meet the needs of vulnerable or disabled individuals.Read more about accessibility in our glossary page.
- Ask agent
High Street, St Austell, PL26
Add an important place to see how long it'd take to get there from our property listings.
__mins driving to your place
Get an instant, personalised result:
- Show sellers you’re serious
- Secure viewings faster with agents
- No impact on your credit score
Your mortgage
Notes
Staying secure when looking for property
Ensure you're up to date with our latest advice on how to avoid fraud or scams when looking for property online.
Visit our security centre to find out moreDisclaimer - Property reference S1197921. The information displayed about this property comprises a property advertisement. Rightmove.co.uk makes no warranty as to the accuracy or completeness of the advertisement or any linked or associated information, and Rightmove has no control over the content. This property advertisement does not constitute property particulars. The information is provided and maintained by Karen Trace & Partners, Powered by eXp UK, Covering Mid Cornwall. Please contact the selling agent or developer directly to obtain any information which may be available under the terms of The Energy Performance of Buildings (Certificates and Inspections) (England and Wales) Regulations 2007 or the Home Report if in relation to a residential property in Scotland.
*This is the average speed from the provider with the fastest broadband package available at this postcode. The average speed displayed is based on the download speeds of at least 50% of customers at peak time (8pm to 10pm). Fibre/cable services at the postcode are subject to availability and may differ between properties within a postcode. Speeds can be affected by a range of technical and environmental factors. The speed at the property may be lower than that listed above. You can check the estimated speed and confirm availability to a property prior to purchasing on the broadband provider's website. Providers may increase charges. The information is provided and maintained by Decision Technologies Limited. **This is indicative only and based on a 2-person household with multiple devices and simultaneous usage. Broadband performance is affected by multiple factors including number of occupants and devices, simultaneous usage, router range etc. For more information speak to your broadband provider.
Map data ©OpenStreetMap contributors.




