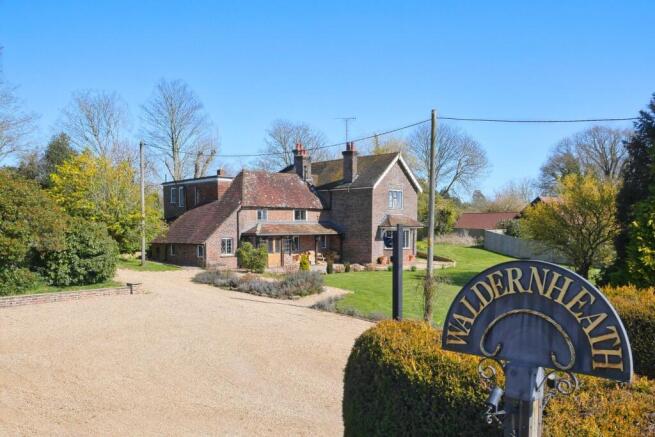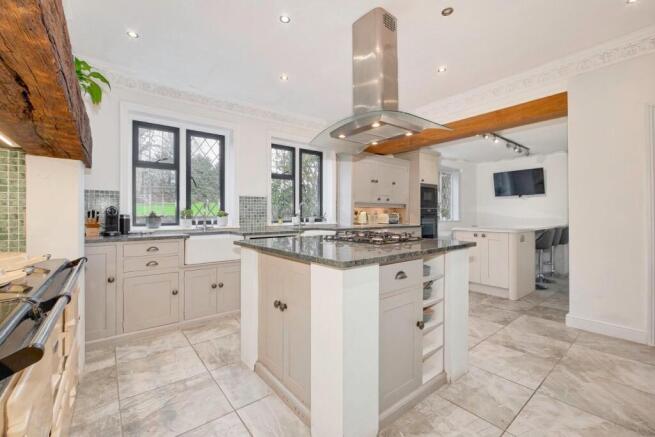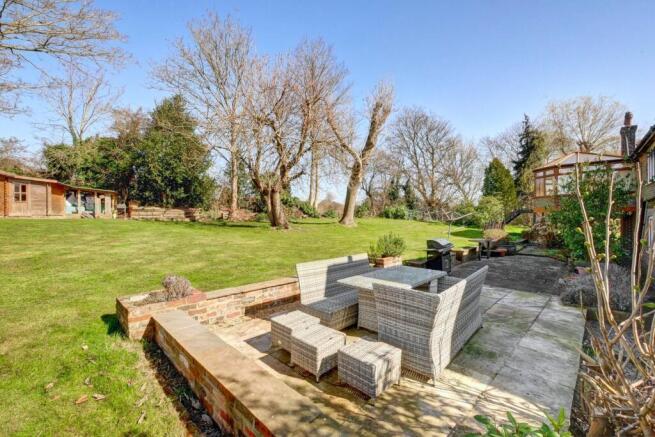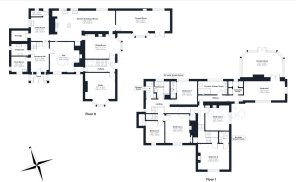
Amberstone, Hailsham, BN27

- PROPERTY TYPE
Detached
- BEDROOMS
6
- BATHROOMS
5
- SIZE
Ask agent
- TENUREDescribes how you own a property. There are different types of tenure - freehold, leasehold, and commonhold.Read more about tenure in our glossary page.
Freehold
Key features
- Detached Family Home
- Impressive & Grand
- Large Wrap Around Gardens
- Bar
- 6 Bedrooms
- 5 Reception Rooms
- Ample Driveway Parking
- Large Kitchen/Dining Room
Description
PRICE GUIDE £850,000 - £890,000
WATCH THE FILM AND 3D TOUR and view EXPERT PHOTOGRAPHY at craneandco.co.uk (ALL PROVIDED FREE FOR ALL OUR SELLERS)
A truly magnificent 6-bedroom family home, where elegance and space come together to create the perfect environment for family living. Whether you're hosting family gatherings, enjoying quiet moments, or simply taking in the stunning surroundings, this home offers an abundance of both indoor and outdoor space to suit every need. The expansive kitchen and breakfast room form the heart of the home, offering a light-filled, open space ideal for both everyday living and entertaining, it’s a place where family meals and social occasions come to life. The addition of a private bar area makes this space even more inviting, perfect for unwinding or hosting guests in style. The ground floor also features a cinema room and lounge providing a refined and intimate space for relaxation. The first floor is home to 6 spacious bedrooms, each thoughtfully designed to provide privacy and comfort. The 5 bathrooms, including 3 en-suite shower rooms. The master suite, in particular, is a retreat in itself, featuring an en suite bathroom and dressing area, and large conservatory creating a serene sanctuary for ultimate relaxation. Externally, this property is just as remarkable. The sweeping driveway offers parking for multiple vehicles, ensuring that guests and family members have plenty of space. Complemented by mature wraparound gardens that provide ample outdoor space for recreation and relaxation. There is a variety of spaces for outdoor living from large lawns to tranquil corners for relaxation, making it an ideal setting for both entertaining and enjoyment. There is planning permission in place to construct a two-bay garage, which will include workshop and office area located above, providing ample space for both work and storage. This approval allows for the development of a functional and versatile structure tailored to meet both professional and personal needs. With large, flexible living spaces, this home is ideal for families looking for room to grow and evolve. This uniquely spacious home truly offers something for everyone. There is so much more to discover, and we would love to show you around. Don’t hesitate to get in touch and arrange a tour of this remarkable property, where you can experience firsthand the space and charm it has to offer.
Porch
Entrance Hall - 14' 0" x 8' 11"
14' 0" x 8' 11" (4.27m x 2.72m)
Boot Room - 8' 2" x 7' 9"
8' 2" x 7' 9" (2.49m x 2.36m)
Cloakroom
Utility Room - 11' 0" x 8' 6"
11' 0" x 8' 6" (3.35m x 2.59m)
Kitchen/Breakfast Room - 27' 8" x 10' 0"
27' 8" x 10' 0" (8.43m x 3.05m)
Cinema Room - 26' 1" x 10' 1"
26' 1" x 10' 1" (7.95m x 3.07m)
Dining Room - 14' 11" x 11' 11"
14' 11" x 11' 11" (4.55m x 3.63m)
Bar - 14' 6" x 13' 11"
14' 6" x 13' 11" (4.42m x 4.24m)
Study - 15' 1" x 12' 4"
15' 1" x 12' 4" (4.60m x 3.76m)
Second Floor
Bedroom 1 - 19' 7" x 10' 1"
19' 7" x 10' 1" (5.97m x 3.07m)
Dressing Room
En-suite Shower Room 1
Conservatory - 19' 1" x 12' 5"
19' 1" x 12' 5" (5.82m x 3.78m)
Bedroom 2 - 15' 0" x 12' 3"
15' 0" x 12' 3" (4.57m x 3.73m)
En-suite Shower Room 2
Bedroom 3 - 11' 5" x 9' 6"
11' 5" x 9' 6" (3.48m x 2.90m)
En-Suite Shower Room
Bedroom 4 - 14' 0" x 12' 0"
14' 0" x 12' 0" (4.27m x 3.66m)
Bedroom 5 - 11' 11" x 11' 6"
11' 11" x 11' 6" (3.63m x 3.51m)
Bedroom 6 - 10' 8" x 9' 0"
10' 8" x 9' 0" (3.25m x 2.74m)
Shower Room
Bathroom
Outside
Driveway
Gardens
- COUNCIL TAXA payment made to your local authority in order to pay for local services like schools, libraries, and refuse collection. The amount you pay depends on the value of the property.Read more about council Tax in our glossary page.
- Band: G
- PARKINGDetails of how and where vehicles can be parked, and any associated costs.Read more about parking in our glossary page.
- Yes
- GARDENA property has access to an outdoor space, which could be private or shared.
- Yes
- ACCESSIBILITYHow a property has been adapted to meet the needs of vulnerable or disabled individuals.Read more about accessibility in our glossary page.
- Ask agent
Amberstone, Hailsham, BN27
Add an important place to see how long it'd take to get there from our property listings.
__mins driving to your place
Get an instant, personalised result:
- Show sellers you’re serious
- Secure viewings faster with agents
- No impact on your credit score



Your mortgage
Notes
Staying secure when looking for property
Ensure you're up to date with our latest advice on how to avoid fraud or scams when looking for property online.
Visit our security centre to find out moreDisclaimer - Property reference 28096313. The information displayed about this property comprises a property advertisement. Rightmove.co.uk makes no warranty as to the accuracy or completeness of the advertisement or any linked or associated information, and Rightmove has no control over the content. This property advertisement does not constitute property particulars. The information is provided and maintained by Crane & Co Estate Agents, Hailsham. Please contact the selling agent or developer directly to obtain any information which may be available under the terms of The Energy Performance of Buildings (Certificates and Inspections) (England and Wales) Regulations 2007 or the Home Report if in relation to a residential property in Scotland.
*This is the average speed from the provider with the fastest broadband package available at this postcode. The average speed displayed is based on the download speeds of at least 50% of customers at peak time (8pm to 10pm). Fibre/cable services at the postcode are subject to availability and may differ between properties within a postcode. Speeds can be affected by a range of technical and environmental factors. The speed at the property may be lower than that listed above. You can check the estimated speed and confirm availability to a property prior to purchasing on the broadband provider's website. Providers may increase charges. The information is provided and maintained by Decision Technologies Limited. **This is indicative only and based on a 2-person household with multiple devices and simultaneous usage. Broadband performance is affected by multiple factors including number of occupants and devices, simultaneous usage, router range etc. For more information speak to your broadband provider.
Map data ©OpenStreetMap contributors.





