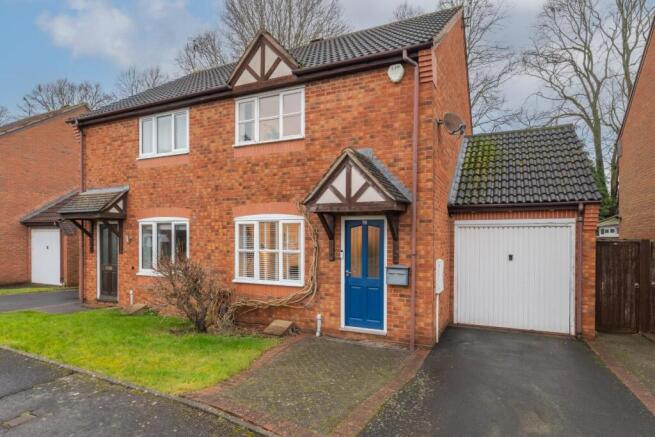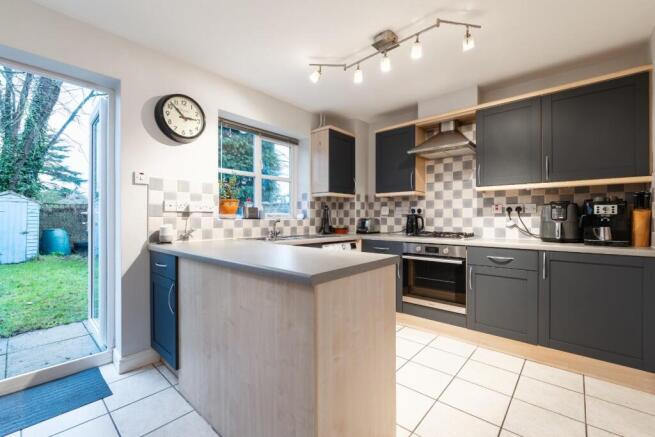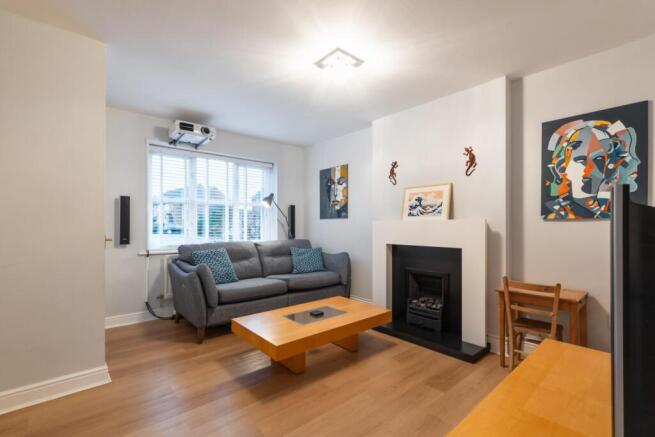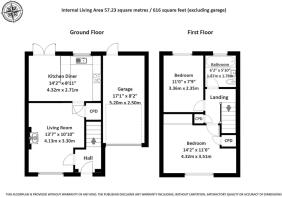
Frances Gibbs Gardens, Whitnash

- PROPERTY TYPE
Semi-Detached
- BEDROOMS
2
- BATHROOMS
1
- SIZE
Ask agent
- TENUREDescribes how you own a property. There are different types of tenure - freehold, leasehold, and commonhold.Read more about tenure in our glossary page.
Freehold
Description
Ground Floor: As you step through the front door, you’re greeted by a bright and welcoming hallway that leads to the living room and kitchen-diner. The spacious living room features a contemporary gas fire, creating a cozy and inviting atmosphere. It’s the perfect space for unwinding or entertaining. The kitchen-diner is equally impressive, with a modern breakfast bar that separates the cooking area from the dining space. The kitchen itself features striking grey-fronted cupboard doors, offering a chic and contemporary contrast. Fully equipped with a gas hob, oven, and dishwasher, there is ample space for a fridge and washing machine. This kitchen combines both style and practicality for everyday living.
First Floor: Upstairs, you’ll find two generously sized bedrooms, each filled with natural light and offering ample space for relaxation or study. These rooms are ideal for creating a comfortable and peaceful retreat. The family bathroom is well-appointed with a shower over the bath, offering both convenience and versatility.
Outdoor Space: To the rear of the property, the private garden offers a tranquil retreat, perfect for a variety of outdoor activities. Predominantly laid to lush turf, it provides an ideal space for children to play, pets to roam, or simply for you to relax and enjoy the fresh air. The garden also boasts a well-positioned patio decking area, perfect for alfresco dining, summer barbecues, or soaking up the sun. Surrounding the lawn, thoughtfully planted beds filled with a variety of shrubs and flowers add to the garden’s natural beauty, providing year-round interest and colour. Whether you’re hosting friends or simply enjoying a quiet moment, this garden is a delightful extension of your living space.
The property also features a garage with a mezzanine level, offering valuable additional storage space to keep your belongings organised and the main living areas clutter-free. In addition, there is a boarded loft with easy access via a built-in loft ladder, providing even more room for those larger items you’d prefer to keep out of sight. With both the garage mezzanine and loft space, you'll have plenty of storage for all your essentials, ensuring everything is neatly tucked away.
Location: Located in Whitnash, South Leamington, this home benefits from a quiet residential setting while still being close to the vibrant amenities of Leamington Spa. The town is known for its beautiful parks, cultural attractions, and excellent shops, restaurants, and cafes. Transport links are also ideal, with easy access to Leamington Spa train station and road networks, making commuting a breeze. Whether you’re traveling for work or leisure, the location offers both convenience and tranquillity.
This semi-detached house with garage, driveway, and well-designed living spaces is the perfect home for anyone seeking comfort, style, and a great location in South Leamington.
Fixtures and Fittings - Only those mentioned within these particulars are included in the sale.
Information - Mains water and electricity are believed to be connected to the property. We believe the property to be freehold. The agent has not checked the legal status to verify the freehold status of the property. The purchaser is advised to obtain verification from their legal advisers. Fixtures & Fittings Only those mentioned within these particulars are included in the sale price. Viewing Strictly by appointment through the Agents. All electrical appliances mentioned within these sales particulars have not been tested. All measurements believed to be accurate to within three inches. Photographs are reproduced for general information only and it must not be inferred that any item is included for sale with the property.
Viewings - Strictly by appointment through the Agents only.
Belvoir and our partners provide a range of services to buyers, although you are free to use an alternative provider. For more information simply speak to someone in our branch today. We can refer you to Furnley House for help with finance. We may receive a 20% fee , if you take out a mortgage through them. If you require a solicitor to handle your purchase we can refer you to Thomas Flavell + Sons solicitors or Davisons Law, we may receive a fee of £150, if you use their services.
Brochures
Frances Gibbs Gardens, WhitnashBrochure- COUNCIL TAXA payment made to your local authority in order to pay for local services like schools, libraries, and refuse collection. The amount you pay depends on the value of the property.Read more about council Tax in our glossary page.
- Band: C
- PARKINGDetails of how and where vehicles can be parked, and any associated costs.Read more about parking in our glossary page.
- Driveway
- GARDENA property has access to an outdoor space, which could be private or shared.
- Yes
- ACCESSIBILITYHow a property has been adapted to meet the needs of vulnerable or disabled individuals.Read more about accessibility in our glossary page.
- Ask agent
Frances Gibbs Gardens, Whitnash
Add an important place to see how long it'd take to get there from our property listings.
__mins driving to your place
Get an instant, personalised result:
- Show sellers you’re serious
- Secure viewings faster with agents
- No impact on your credit score
Your mortgage
Notes
Staying secure when looking for property
Ensure you're up to date with our latest advice on how to avoid fraud or scams when looking for property online.
Visit our security centre to find out moreDisclaimer - Property reference 33647193. The information displayed about this property comprises a property advertisement. Rightmove.co.uk makes no warranty as to the accuracy or completeness of the advertisement or any linked or associated information, and Rightmove has no control over the content. This property advertisement does not constitute property particulars. The information is provided and maintained by Belvoir, Leamington Spa. Please contact the selling agent or developer directly to obtain any information which may be available under the terms of The Energy Performance of Buildings (Certificates and Inspections) (England and Wales) Regulations 2007 or the Home Report if in relation to a residential property in Scotland.
*This is the average speed from the provider with the fastest broadband package available at this postcode. The average speed displayed is based on the download speeds of at least 50% of customers at peak time (8pm to 10pm). Fibre/cable services at the postcode are subject to availability and may differ between properties within a postcode. Speeds can be affected by a range of technical and environmental factors. The speed at the property may be lower than that listed above. You can check the estimated speed and confirm availability to a property prior to purchasing on the broadband provider's website. Providers may increase charges. The information is provided and maintained by Decision Technologies Limited. **This is indicative only and based on a 2-person household with multiple devices and simultaneous usage. Broadband performance is affected by multiple factors including number of occupants and devices, simultaneous usage, router range etc. For more information speak to your broadband provider.
Map data ©OpenStreetMap contributors.





