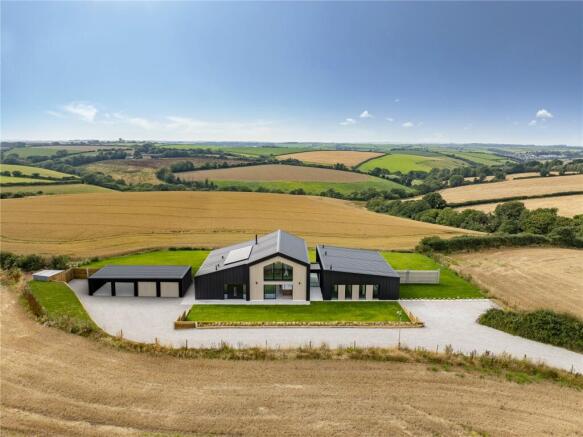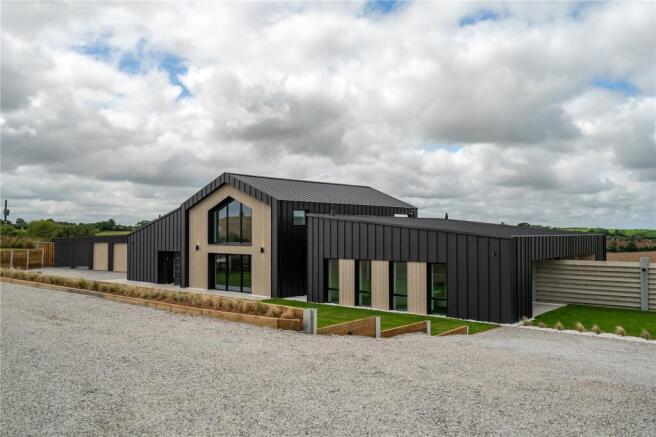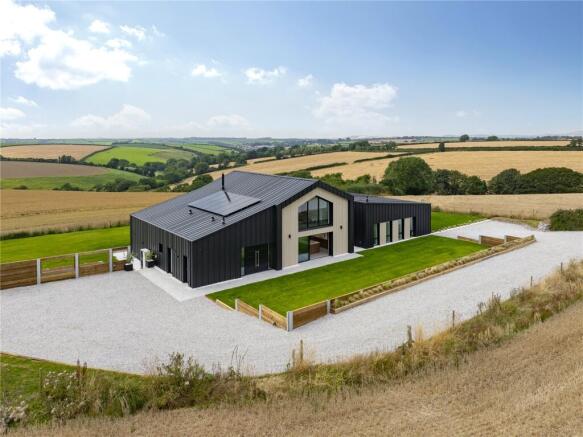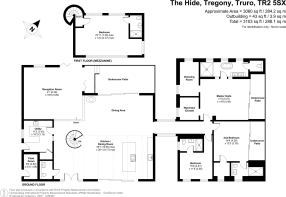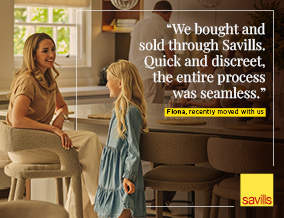
Tregony, Truro, Cornwall, TR2

- PROPERTY TYPE
Detached
- BEDROOMS
4
- BATHROOMS
4
- SIZE
3,103 sq ft
288 sq m
- TENUREDescribes how you own a property. There are different types of tenure - freehold, leasehold, and commonhold.Read more about tenure in our glossary page.
Freehold
Key features
- Unique and exclusive location
- Breath-taking rural landscapes from every aspect
- Nearest beach less than three miles away
- Exceptional quality throughout
- Impressive living space
- Four Bedrooms
- Ample parking
- EPC Rating = B
Description
Description
Set amidst expansive wheat and barley fields, The Hide enjoys a rare and exclusive position just three miles from the nearest beach and premium south coast dining experiences. The property maintains unrivalled privacy while offering sweeping rural views from every angle. The exterior, clad in a sleek combination of vertical black zinc sheeting and limed oak, forms a striking facade, complemented by bespoke glazing that create a seamless connection between the indoors and the outdoors.
The Living Space
Upon entering, the vaulted reception room unfolds with underfloor heated Italian stone, which flows seamlessly throughout the home. The space, illuminated by retractable panoramic glazing, naturally divides into distinct areas. Elegant double front doors lead to an open layout, where the sunken lounge, complemented by a rotating Rais Viva wood-burning stove, connects effortlessly to the dining area with views of the bucolic landscape. Adjacent to this space is the bespoke walnut-finished kitchen, designed for entertaining and complete with Siemens technology, including an inset induction hob with a downdraft extractor set within a large Silestone-topped island.
The living area’s industrial-chic aesthetic is further defined by exposed brick pillars, a feature wall clad in Italian Grespania tiles, and unique wall and lighting fixtures by Industville. A striking circular steel staircase with ash treads provides access to the upper floor, envisioned as bedroom 4 with an ensuite. Alternatively, this upper-level space could serve as a private office or cozy snug, with dual aspect views of the countryside.
The Accommodation
A fully-glazed link separates the bedroom wing, enhancing privacy while maintaining views of the surrounding countryside. The principal suite offers a luxurious retreat with a private terrace to catch the sunrise, dual dressing rooms, and a spa-style bathroom featuring a designer eggshell bath, double sink, and walk in shower. Two additional guest suites, each with ensuite showers, complete this wing, creating a welcoming space for family or guests.
Outside
Approaching The Hide, a long gravel driveway leads to black, horizontally slatted electric gates. Beyond these gates, the driveway continues toward the property, culminating in ample parking space with room for multiple vehicles and future plans already secured for a four-car garage, which includes two carports and two enclosed spaces. The grounds include an undercover sunset terrace extending from the dining area, ideal for alfresco dining, while a large, flat rear lawn bordered by white pebbles adds elegance and a sense of retreat. To the front, a terrace adjacent to the kitchen offers the perfect spot for morning coffee, sheltered by a retaining wall adorned with decorative grasses.
With panoramic views and premium finishes, this new home with a 10 year warranty offers a blend of modern architecture and pastoral charm. The Hide is more than a home - it's a secluded haven designed for relaxation and entertainment in one of the south coast’s most exclusive settings.
Agent note - Please note that the floor plans contained within the brochure and web details have been supplied by a 3rd party and that the measurements have not yet been verified by Savills and they are subject to change and for illustrative purposes only.
CGI - They are subject to change and for illustrative purposes only (This applies to photo 16 only as it is the only CGI image).
Services- Air Source underfloor heating, private drainage, private water.
FIXTURES AND FITTINGS-
Only those mentioned included in these sales particulars are included in the sale.
VIEWINGS-
Strictly by appointment with Savills. Prior to making an appointment to view we strongly recommend that you discuss any particular points which are likely to affect your interest in the property with a member of staff who has seen the property in order that you do not make a wasted journey.
IMPORTANT NOTICE-
Savills and their clients give notice that:
1. They are not authorised to make or give any representations or warranties in relation to the property either here or elsewhere, either on their own behalf or on behalf of their client or otherwise. They assume no responsibility for any statement that may be made in these particulars. These particulars do not form part of any offer or contract and must not be relied upon as statements or representations of fact.
2. Any areas, measurements or distances are approximate. The text, photographs and plans are for guidance only and are not necessarily comprehensive. It should not be assumed that the property has all necessary planning, building regulation or other consents and Savills have not tested any services, equipment or facilities. Purchasers must satisfy themselves by inspection or otherwise.
Location
The nearby village of Tregony, known as the gateway to the Roseland Peninsula, is a wonderful, quiet community which offers a school, pub, two churches and a community centre. Caerhays Castle and beach are near by and provide ample opportunities for exploration and discovery, with a John Nash designed castle and extensive gardens. There are links to the coast path on the Estate, with the popular and idyllic Portholland beach lying a mile to the west of the Caerhays.
The city of Truro and town of St Austell provide extensive schooling, shopping and leisure facilities, with regular direct trains to London Paddington departing from both Truro and St Austell stations. Easy access can be taken to the A30 via St Austell. There are flights to many regional and international destinations departing from Cornwall Airport (Newquay), including three daily return flights to London Gatwick.
Square Footage: 3,103 sq ft
Directions
Continue past Trevallion farm on the left, following the road for about 600m the entrance to The Hide can be found on the left
Truro- 12 miles, St Austell 21 miles, St Mawes 7.4 miles, Fraddon 15 miles, Newquay airport 20.8 miles
Additional Info
Education- Truro and St Austell have a selection of public and private schools with Good to Outstanding Ofsted
Brochures
Web DetailsParticulars- COUNCIL TAXA payment made to your local authority in order to pay for local services like schools, libraries, and refuse collection. The amount you pay depends on the value of the property.Read more about council Tax in our glossary page.
- Band: TBC
- PARKINGDetails of how and where vehicles can be parked, and any associated costs.Read more about parking in our glossary page.
- Driveway,Off street
- GARDENA property has access to an outdoor space, which could be private or shared.
- Yes
- ACCESSIBILITYHow a property has been adapted to meet the needs of vulnerable or disabled individuals.Read more about accessibility in our glossary page.
- Ask agent
Tregony, Truro, Cornwall, TR2
Add an important place to see how long it'd take to get there from our property listings.
__mins driving to your place
Get an instant, personalised result:
- Show sellers you’re serious
- Secure viewings faster with agents
- No impact on your credit score
Your mortgage
Notes
Staying secure when looking for property
Ensure you're up to date with our latest advice on how to avoid fraud or scams when looking for property online.
Visit our security centre to find out moreDisclaimer - Property reference TRS240251. The information displayed about this property comprises a property advertisement. Rightmove.co.uk makes no warranty as to the accuracy or completeness of the advertisement or any linked or associated information, and Rightmove has no control over the content. This property advertisement does not constitute property particulars. The information is provided and maintained by Savills, Truro. Please contact the selling agent or developer directly to obtain any information which may be available under the terms of The Energy Performance of Buildings (Certificates and Inspections) (England and Wales) Regulations 2007 or the Home Report if in relation to a residential property in Scotland.
*This is the average speed from the provider with the fastest broadband package available at this postcode. The average speed displayed is based on the download speeds of at least 50% of customers at peak time (8pm to 10pm). Fibre/cable services at the postcode are subject to availability and may differ between properties within a postcode. Speeds can be affected by a range of technical and environmental factors. The speed at the property may be lower than that listed above. You can check the estimated speed and confirm availability to a property prior to purchasing on the broadband provider's website. Providers may increase charges. The information is provided and maintained by Decision Technologies Limited. **This is indicative only and based on a 2-person household with multiple devices and simultaneous usage. Broadband performance is affected by multiple factors including number of occupants and devices, simultaneous usage, router range etc. For more information speak to your broadband provider.
Map data ©OpenStreetMap contributors.
