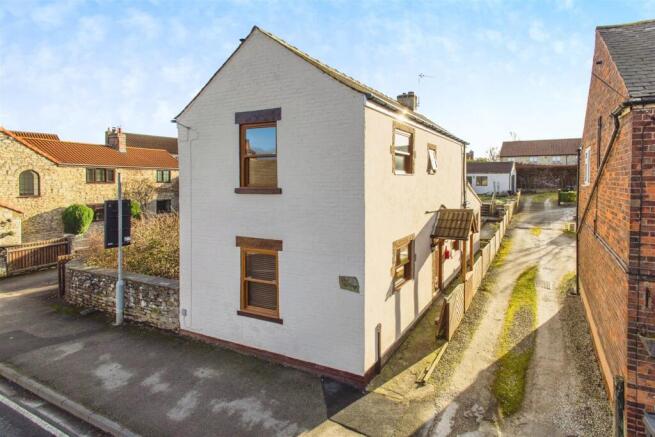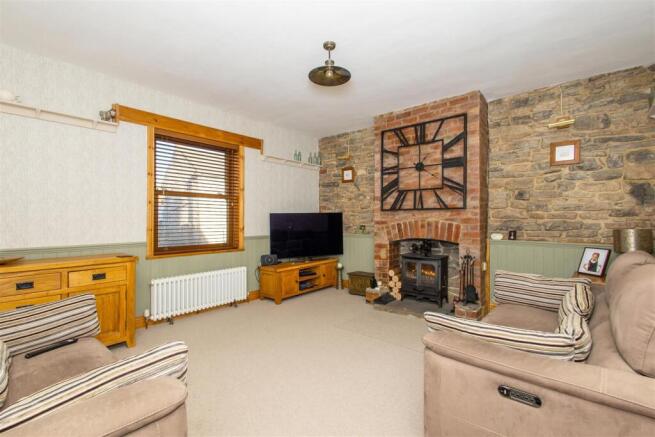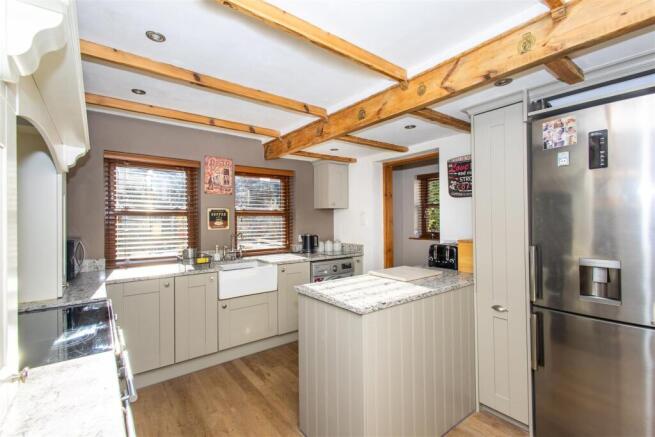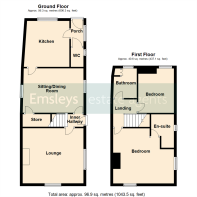Main Street, Monk Fryston, Leeds

- PROPERTY TYPE
Detached
- BEDROOMS
2
- BATHROOMS
2
- SIZE
Ask agent
- TENUREDescribes how you own a property. There are different types of tenure - freehold, leasehold, and commonhold.Read more about tenure in our glossary page.
Freehold
Key features
- STUNNING COTTAGE
- EXCEPTIONALLY REFURBISHED THROUGHOUT
- TWO RECEPTION ROOMS
- EN-SUITE TO MASTER BEDROOM
- AMPLE PARKING, GARAGE & EV CHARGER
- LARGE GARDEN
- Council Tax Band D
- EPC Rating D
Description
An exceptional property that exudes sophistication and style. This property boasts a well-thought-out layout incorporating two delightful reception rooms, perfect for entertaining or enjoying a quiet evening in. The house also features a tastefully designed updated kitchen that will inspire your culinary creativity.
The residence further benefits from two spacious bedrooms and two well-appointed bathrooms, one of which is en-suite providing ample space for living or accommodating guests. The condition of the property is pristine, reflecting the meticulous attention to detail and high standards of its current owners with no expense spared to make it the home it is now. The boiler has been serviced in February 2025.
A standout feature of this home is its location, nestled amidst green spaces and historical features, and in close proximity to local schools. This sought-after location offers both tranquility and convenience, making it an ideal setting for your new home.
Adding to the appeal of this property are its unique features. A cosy fireplace creates a welcoming ambiance in the living areas, while the convenience of on-site parking and an attached single garage provide practical solutions for modern living. The property also includes an electric vehicle charging point, reflecting its commitment to sustainable living.
Outside, the property continues to impress with its beautifully maintained garden. This outdoor space provides a serene backdrop for relaxation and social gatherings, enhancing the overall appeal of the property.
In summary, this immaculate detached house is a perfect blend of comfort, style, and convenience. Its desirable features and prime location in the conservation area of Monk Fryston make it a truly unique offering on the market.
Ground Floor -
Porch - A lovely addition extended on the existing property by the current owner with composite stable door, PVCu double glazed sash window, LVT flooring with doors to WC and kitchen.
Wc - Comprising a push flush WC, wash hand basin and PVCu double glazed sash effect window.
Kitchen - 3.50m x 3.23m (11'6" x 10'7") - A stunning refitted kitchen having a range of base units mounted units with quartz worksurfaces, matching upstand and splashback, belfast sink with mixer tap, plumbing for washing machine, electric point for range cooker with induction hob, feature central heating radiator, LVT flooring, two PVCu double glazed sash windows enjoying a delightful aspect across the rear garden, exposed beams with recessed down-lighters. Door to sitting/dining room.
Sitting/Dining Room - 3.38m x 4.55m (11'1" x 14'11") - PVCu double glazed sash windows both side elevations, a bench seat feature, brick fireplace with Yorkshire stone hearth and electric stove, exposed beams to ceiling, traditional bar style central heating radiator, aerial point and useful under stairs storage area with shelving. Door to inner hallway.
Inner Hallway - Updated composite entrance door, feature central heating radiator, tiled floor and doors to both reception rooms and stairs to first floor.
Lounge - 4.19m x 4.62m (13'9" x 15'2") - Having PVCu double glazed sash windows to both the front and side elevations, focal exposed brick fireplace with wood burner, part panelled walls, alcove recesses with picture light points and two central heating radiators.
First Floor -
Landing - Split-level landing with doors to both bedrooms and bathroom.
Bedroom - 4.19m into door x 4.62m (13'9" into door x 15'2" - PVCu double glazed sash windows to the front and side elevations, traditional style bar central heating radiator, feature exposed brick wall with cast iron fireplace, aerial point and decorative tiled inset. Door to en-suite.
En-Suite - 2.34m x 1.65m (7'8" x 5'5") - Push flush WC, vanity housed wash hand basin and single shower enclosure. Frosted PVCu double glazed sash effect window to side. Electric fan heater, shaver point and recessed downlighters.
Bedroom - 3.45m x 2.72m (11'4" x 8'11") - PVCu double glazed sash window to rear, traditional style bar central heating radiator, aerial point and coved ceiling. Focal cast iron fireplace.
Bathroom - 2.25m x 1.77m (7'5" x 5'10") - Comprising a panelled bath with shower screen and tiled surround, pedestal wash hand basin and push flush WC, built-in airing cupboard housing the boiler, central heating radiator and PVCu double glazed frosted sash window.
Exterior - The property is approached from Main Street via a shared access, which gives access via a five bar gate to a large private graveled parking and turning area with space for four vehicles to the front of a substantial detached Garage, 18'9" x 13'3", having up-and-over door, electric light and power, personal door to side and excellent roof storage areas with EV charge point. The garden areas of 'The Cottage' form a most attractive feature with on the upper level adjacent to the car parking shaped lawns with screening hedgerows, dwarf stone walling and borders with trees. The majority of the garden area being to the immediate rear of the property and accessed from both the front door and the kitchen via stone flagged footpaths leading to a raised area with membrane ready to be transformed with artificial grass or pebbles alike, again having dwarf stone walling with adjacent seating area from which a further flight of steps gives access to a third shaped lawned area having attractive borders with dwarf stone walling and storage area to the rear of the garage.
Brochures
Main Street, Monk Fryston, LeedsBrochure- COUNCIL TAXA payment made to your local authority in order to pay for local services like schools, libraries, and refuse collection. The amount you pay depends on the value of the property.Read more about council Tax in our glossary page.
- Band: D
- PARKINGDetails of how and where vehicles can be parked, and any associated costs.Read more about parking in our glossary page.
- EV charging
- GARDENA property has access to an outdoor space, which could be private or shared.
- Yes
- ACCESSIBILITYHow a property has been adapted to meet the needs of vulnerable or disabled individuals.Read more about accessibility in our glossary page.
- Ask agent
Main Street, Monk Fryston, Leeds
Add an important place to see how long it'd take to get there from our property listings.
__mins driving to your place
Get an instant, personalised result:
- Show sellers you’re serious
- Secure viewings faster with agents
- No impact on your credit score


Your mortgage
Notes
Staying secure when looking for property
Ensure you're up to date with our latest advice on how to avoid fraud or scams when looking for property online.
Visit our security centre to find out moreDisclaimer - Property reference 33647795. The information displayed about this property comprises a property advertisement. Rightmove.co.uk makes no warranty as to the accuracy or completeness of the advertisement or any linked or associated information, and Rightmove has no control over the content. This property advertisement does not constitute property particulars. The information is provided and maintained by Emsleys Estate Agents, Sherburn. Please contact the selling agent or developer directly to obtain any information which may be available under the terms of The Energy Performance of Buildings (Certificates and Inspections) (England and Wales) Regulations 2007 or the Home Report if in relation to a residential property in Scotland.
*This is the average speed from the provider with the fastest broadband package available at this postcode. The average speed displayed is based on the download speeds of at least 50% of customers at peak time (8pm to 10pm). Fibre/cable services at the postcode are subject to availability and may differ between properties within a postcode. Speeds can be affected by a range of technical and environmental factors. The speed at the property may be lower than that listed above. You can check the estimated speed and confirm availability to a property prior to purchasing on the broadband provider's website. Providers may increase charges. The information is provided and maintained by Decision Technologies Limited. **This is indicative only and based on a 2-person household with multiple devices and simultaneous usage. Broadband performance is affected by multiple factors including number of occupants and devices, simultaneous usage, router range etc. For more information speak to your broadband provider.
Map data ©OpenStreetMap contributors.




