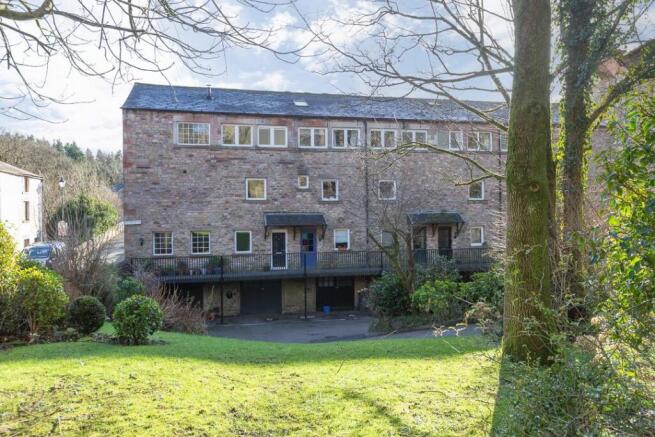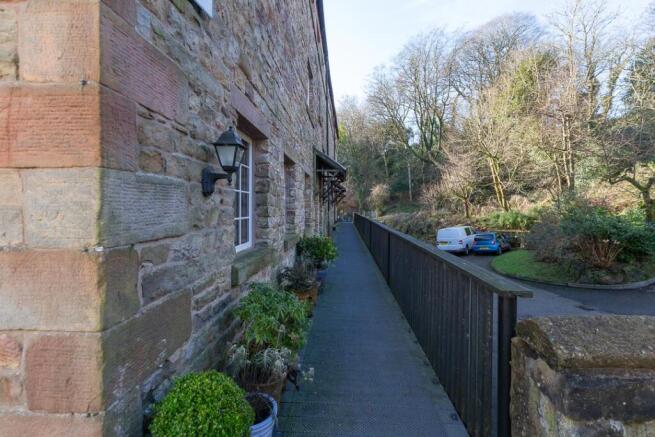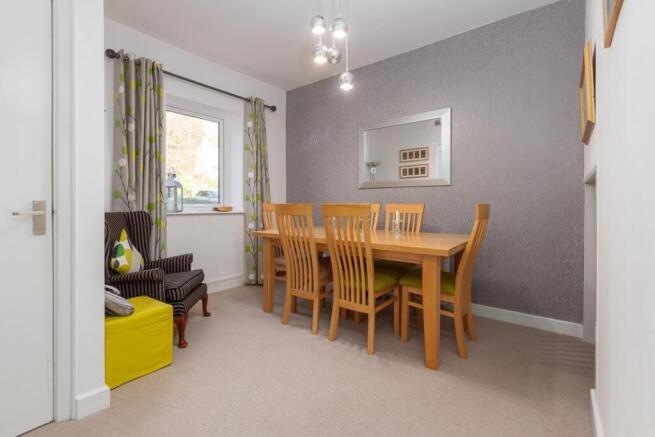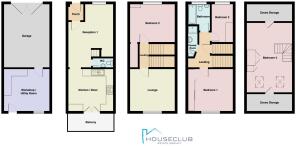
Dolphinholme Mill, Dolphinholme, Lancaster

- PROPERTY TYPE
House
- BEDROOMS
4
- BATHROOMS
2
- SIZE
1,367 sq ft
127 sq m
- TENUREDescribes how you own a property. There are different types of tenure - freehold, leasehold, and commonhold.Read more about tenure in our glossary page.
Freehold
Description
Dolphinholme sits on the edge of the Forest of Bowland, an area of outstanding natural beauty, with opportunities for outdoor activities such as walking and cycling on your doorstep, and the nearby coastline is a short drive away. The village has a thriving community feel, with two churches, a local pub and the village hall offering space to socialise and connect with friends and neighbours. The local primary school is rated Good by Ofsted, with transport links to Lancaster Grammar Schools, Lancaster University, UCL and the University of Cumbria, making it an ideal hub for families of all ages. For those who travel for work, Lancaster city centre, surrounding villages and the M6 motorway are all within easy reach.
As you enter, you are greeted by large living rooms that provide an inviting space for relaxation and entertainment. The generous layout allows for a seamless flow between the living areas, making it ideal for hosting gatherings or enjoying quiet evenings by the riverside. The property boasts breathtaking views on both aspects, with trees to the front and the River Wyre flowing behind. There is plenty of off-road parking, with an integrated garage, driveway and shared visitor parking spots so you can welcome friends and family with ease.
This property is a rare find, combining the allure of a rural location with the comforts of contemporary living. Whether you are looking for a family home or a serene retirement property, this delightful residence in Lower Dolphinholme is sure to impress.
Ground Floor -
Porch - 1.39 x 1.32 (4'6" x 4'3") - An entrance porch provides space for outdoor clothing, with an internal door through to the front reception room.
Reception 1 - 3.97 x 3.94 (13'0" x 12'11") - A reception room at the front of the house is currently used as a dining area, with a double glazed window taking in the green views to the front. There is plenty of space, with a family dining table and seating on the carpeted floor. A useful understair alcove is utilised for shoes and storage units, with sockets and a TV point through a low level open archway from the dining space. An electric radiator sits against the wall and make this a great room for dining or as an additional sitting room.
Kitchen Diner - 3.94 x 3.70 (12'11" x 12'1") - A large kitchen sits at the rear of the property with French doors onto the balcony decking area which overlooks the river at the end of the garden. Work surfaces on three walls provide plenty of preparation space with both over and under counter cabinetry for storage. Appliances include a large Rangemaster cooker with a Rangemaster extractor above, a 1.5sink and drainer plus under counter space for a fridge, freezer and dishwasher. There is space beside the entrance for a small dining table, perfect for busy mornings and relaxed evenings. A large storage heater sits above the laminate flooring with a central ceiling light completing the well-proportioned kitchen diner.
Wc - 1.79 x 0.77 (5'10" x 2'6") - A WC beside the stairs services the ground floor with laminate flooring and a central ceiling light above. A low flush toilet and matching sink complete the useful addition to the ground floor living spaces.
First Floor -
Landing - A carpeted landing connects the bedroom and living room on the first floor, with a large electric radiator making the house warm and welcoming.
Lounge - 3.94 x 3.70 (12'11" x 12'1") - The well-proportioned lounge on the first floor takes in stunning views of the river through a double glazed window on the rear aspect. A storage heater sits on the carpeted floor beside, with space for a large corner sofa, armchair, entertainment unit and coffee table to create your perfect spot for relaxing and entertaining.
Bedroom 2 - 3.94 x 3.35 (12'11" x 10'11") - A good sized double bedroom on the first floor benefits from a double glazed window on the front aspect that frames the woodland beyond. An electric radiator sits beneath the window beside the sleeping area, with ample space on the carpeted floor for a kingsize bed, bedside table, drawers and a linen box. A useful deep alcove beside the door provides hanging space and room for larger items. Built in bookshelves provide additional storage space, with a central ceiling light completing the comfortable bedroom.
Second Floor -
Landing - A carpeted landing connects the bedrooms with the shower room and bathroom, featuring a storage heater at the top of the stairs for added warmth.
Bathroom - 2.31 x 1.91 (7'6" x 6'3") - The three piece white suite includes a bathtub with overhead shower, a low flush toilet and a pedestal sink, set below the large frosted double glazed window on the front aspect. A heated towel rail sits beside the entrance with an extractor fan and room heater above. Vinyl tile flooring and white tiled walls have a pop of colour added by the teal wallpapered entrance, with a central globe light above.
Shower Room - 2.26 x 0.96 (7'4" x 3'1") - A shower room sits off the second floor landing featuring a shower enclosure, pedestal sink and a built in toiletries cupboard. Vinyl tile flooring contrasts against the white tiled walls and sparkle effect shower boarding, with a central ceiling light making a bright and fresh space to get ready each day.
Bedroom 1 - 3.94 x 3.68 (12'11" x 12'0") - The main bedroom for the property sits off the second floor landing and boasts a double glazed window that overlooks the river providing a stunning vista to wake up to each day. Large built in wardrobes with mirrored sliding doors provide ample storage to keep the room clear and clutter free, with space on the carpeted floor for a kingsize bed, bedside tables and drawer units. An electric heater is mounted beside the door adding to the comfort of this well-proportioned sleeping space.
Bedroom 3 - 3.34 x 1.88 (10'11" x 6'2") - A versatile single bedroom sits beside the main bathroom, with a striped carpeted floor and painted walls. Currently used as an office space and spare bedroom, a single bed sits beneath the large double glazed window on the front aspect taking in views of the trees outside. A space heater sits beside the entrance door, making this a great space for a child’s bedroom, office or nursery room depending on your needs.
Top Floor -
Bedroom 4 - 6.06 x 3.94 (19'10" x 12'11") - A painted wooden staircase leads to the large attic bedroom, featuring laminate flooring and plenty of space to tailor it to your needs. Two Velux windows on the rear aspect provide natural light and offer stunning views of the River Wyre and surrounding woodland, with an electric heater below. A home office space has been created in the corner of the room beside the large built in cupboards which provide ample storage along with two eaves areas accessed by low level doors at each end of the room. There is space for a kingsize bed below the exposed beams, with storage and display units and plenty of open floor space. Two ceiling lights complete the spacious attic room.
Lower Ground -
Workshop / Utility Room - 5.86 x 3.94 (19'2" x 12'11") - A workshop and utility room sits on the lower ground level, accessed through the garage and from a door beneath the balcony in the rear garden. With worktops and utility points, it's a great addition that keeps clutter and appliance noise to a minimum in the rest of the house. A window and glass-paned door look out to the garden and provide natural light into the multi-functional room throughout the day, with a ceiling light for evening use. An electric radiator makes this a warm space whether for DIY, laundry or storage.
Garage - 3.94 x 3.61 (12'11" x 11'10") - An integrated garage with two dedicated parking spaces sits beneath the property, with access through large double doors to the front drive, and an internal door to the rear utility room. A large versatile space with room for vehicles and storage with an electric vehicle charging point at the front of the garage allows overnight charging.
Garden - The stunning South-facing rear garden features a raised decking area with French doors from the kitchen, and steps down to the lower lawned garden. An additional paved seating area beneath the balcony provides space for seating and pots, with access to the garden room via a UPVC door. The river flows directly behind the property and forms a beautiful view from the garden with the relaxing sound of running water being the perfect backdrop to long summer evenings relaxing and entertaining in the garden. Established planting beds border the lawn and add to the greenery of the outdoor space.
Exterior - The front of the property boasts two parking spaces in front of the double doors through to the garage, with additional shared parking spaces at the top of the drive, perfect for hosting friends and family.
Additional Information - Freehold. Council tax band D.
History - The converted mill building dates back to 1797 when it serviced the historic Dolphinholme Worsted Mill, a producer of high quality thread and military uniforms for the Napoleonic Wars. The mill was one of the first to use gas powered lighting, with the local gasworks now a scheduled monument, highlighting the innovation and experimentation of the era. The building has had many lives before becoming the stunning riverside home you see today including a gentlemen's club, school dinner hall, badminton club and a rifle range. The rich history and age of the building is apparent in the carved dated stone plinth on the gable end, beside the historic Grade II listed bridge across the River Wyre.
Brochures
Dolphinholme Mill, Dolphinholme, LancasterBrochure- COUNCIL TAXA payment made to your local authority in order to pay for local services like schools, libraries, and refuse collection. The amount you pay depends on the value of the property.Read more about council Tax in our glossary page.
- Band: D
- PARKINGDetails of how and where vehicles can be parked, and any associated costs.Read more about parking in our glossary page.
- Yes
- GARDENA property has access to an outdoor space, which could be private or shared.
- Yes
- ACCESSIBILITYHow a property has been adapted to meet the needs of vulnerable or disabled individuals.Read more about accessibility in our glossary page.
- Ask agent
Dolphinholme Mill, Dolphinholme, Lancaster
Add an important place to see how long it'd take to get there from our property listings.
__mins driving to your place
Get an instant, personalised result:
- Show sellers you’re serious
- Secure viewings faster with agents
- No impact on your credit score
Your mortgage
Notes
Staying secure when looking for property
Ensure you're up to date with our latest advice on how to avoid fraud or scams when looking for property online.
Visit our security centre to find out moreDisclaimer - Property reference 33647821. The information displayed about this property comprises a property advertisement. Rightmove.co.uk makes no warranty as to the accuracy or completeness of the advertisement or any linked or associated information, and Rightmove has no control over the content. This property advertisement does not constitute property particulars. The information is provided and maintained by Houseclub, Lancaster. Please contact the selling agent or developer directly to obtain any information which may be available under the terms of The Energy Performance of Buildings (Certificates and Inspections) (England and Wales) Regulations 2007 or the Home Report if in relation to a residential property in Scotland.
*This is the average speed from the provider with the fastest broadband package available at this postcode. The average speed displayed is based on the download speeds of at least 50% of customers at peak time (8pm to 10pm). Fibre/cable services at the postcode are subject to availability and may differ between properties within a postcode. Speeds can be affected by a range of technical and environmental factors. The speed at the property may be lower than that listed above. You can check the estimated speed and confirm availability to a property prior to purchasing on the broadband provider's website. Providers may increase charges. The information is provided and maintained by Decision Technologies Limited. **This is indicative only and based on a 2-person household with multiple devices and simultaneous usage. Broadband performance is affected by multiple factors including number of occupants and devices, simultaneous usage, router range etc. For more information speak to your broadband provider.
Map data ©OpenStreetMap contributors.





