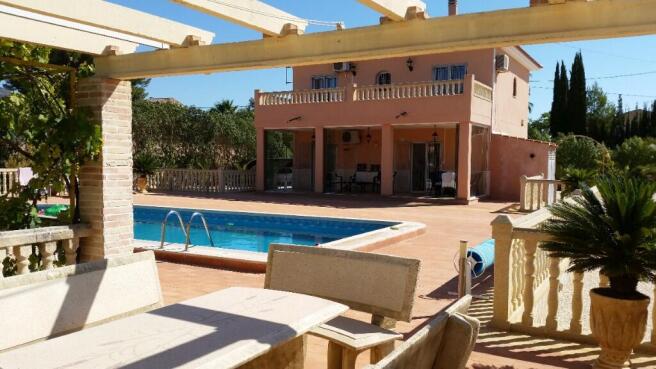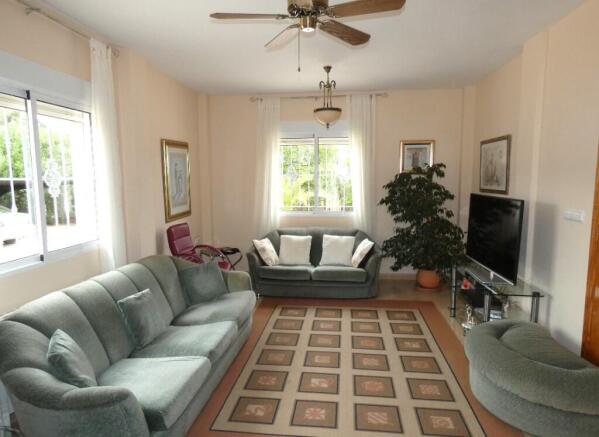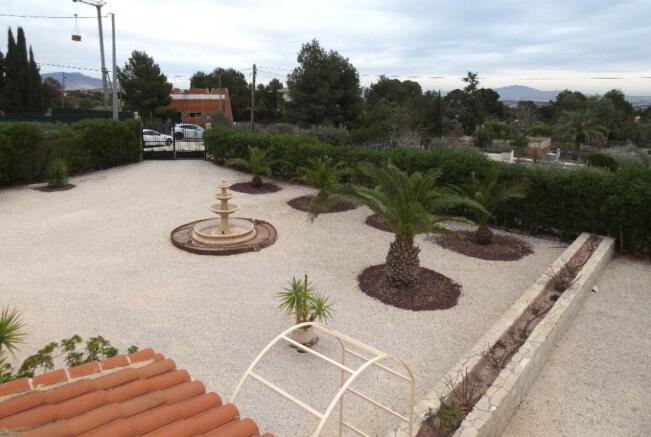Totana, Murcia, Spain
- PROPERTY TYPE
Detached
- BEDROOMS
3
- BATHROOMS
4
- SIZE
27,000 sq ft
2,508 sq m
Key features
- A beautifully presented Spanish Style detached country property
- Set on a generous 27000m2 plot
- Private 10x5 pool
- 3 Bedrooms
- 3.5 Bathrooms
- Oil Central Heating
- Solar water
- Summer kitchen/Bar
- Fabulous views
- Being sold unfurnished
Description
Nestled in a peaceful area of Totana, near to the Sierra Espuna National Park. With impressive views of the mountains and enjoying peace and tranquillity, this property provides a serene and comfortable lifestyle in a fantastic location.
A low-level wall with mature, established trees and bushes gives this villa great curb appeal, with vehicle and pedestrian access via electric, ornamental metal gates which opens onto off-road parking suitable for multiple vehicles.
To the left of the gates the driveway opens out into the pretty, low maintenance garden, laid to shale, with mature palms and yucca plants serviced by an irrigation system, and a fountain, with views towards the pool. To the right, the driveway has ample space for multiple vehicles, even a motor home, and leads to a carport. To the left is the main entrance to the property.
Tiled low level steps lead up to a porch area with a stone pillar and electric lantern. A part glazed wooden door with obscure glass decorative panel opens directly into the hallway.
The hall is light and open, with a tiled floor throughout the ground floor, and a marble staircase to the left, with ornamental metal balustrades and wooden handrails lead up to the bedrooms and is flooded with light from a large window to the front of the property and has a ceiling light and fan. The first door on the right is the first bedroom.
The first bedroom is a good size double room, currently set up as a twin, with dual A.C, ceiling fan and light, wall mounted radiator, double wardrobe, and a window with blackout blind and reja overlooking the garden. Across the hallway, is the family bathroom.
The family bathroom is fully tiled with a full width shower and sliding door, a wall mounted towel radiator, W.C, pedestal sink, wall mounted mirror and shelves with lighting above, and an arched double-glazed window with reja, blackout blind and frosted glass. The master bedroom is directly opposite the family bathroom.
The master bedroom is a bright room, taking full advantage of the light streaming through the patio doors from the rear terrace. There is a wall mounted radiator, ceiling fan and light, dual A.C, fitted wardrobes with two mirrored doors and useful overhead storage, with space for freestanding furniture. A door leads into the ensuite.
The ensuite is fully tiled with a contrasting border, a bath with shower over, a sliding shower door, W.C. bidet, pedestal sink with wall mounted cabinet with mirror doors and lights, wall mounted towel radiator, and a frosted glass arched window with reja and blackout blind.
The third bedroom is a light and sunny room, with dual A.C, wall mounted radiator, ceiling light and fan, built in wardrobes and sliding patio doors, with blackout blind, insect screen and reja opening directly onto the rear terrace.
The rear terrace overlooks the pool and garden, is a great space for a morning coffee in the sunshine, or a glass of wine as the sun goes down. There is outside lighting, ornamental balustrades and handrails, and a second doorway into the master bedroom. From the hallway downstairs, a door under the stairs opens into useful storage, to the right of this leads to a bathroom.
The bathroom is fully tiled with a contrasting border, spotlights to the ceiling, and comprises a walk-in shower with sliding glass doors, an arched window with obscure glass, reja and blackout blind, W.C, pedestal sink, wall mounted towel radiator, and a cabinet with mirror doors and lighting.
The hallway has a part glazed door leading into the kitchen, a wall mounted radiator, ceiling fan and light, intercom for the gate, and part glazed double doors opening directly into the fabulous open plan lounge and dining room.
The lounge is a great size, light and bright with dual aspect windows, with blackout blinds and rejas, wall mounted radiators, tiled floor, ceiling light and fan and pendant light, and opens directly into the dining room.
The dining room is also a bright room, a window with blackout blind and reja to the side garden, a ceiling light and fan, dual A.C, and sliding patio doors with insect screen, blackout blind and reja floods the room with natural light and opens onto the rear sunroom. A part glazed door from the dining room leads into the kitchen.
The modern kitchen is well formed, with a good range of wall and floor mounted cabinets, tiled splashbacks with a pretty border, and contrasting granite worktops, inset stainless steel sink, mixer tap, electric hob and integrated electric oven, integrated microwave and extractor, wall mounted radiator, space for a fridge freezer. A part glazed door leads back into the hallway, and a second door leads into a utility room.
The utility room adds extra convenience and houses the solar water boiler, the electric water boiler, a window with reja and blackout blind, space for a deep freezer and washing machine. From the kitchen, glazed sliding doors with reja and blackout blind opens into the rear sunroom.
The sunroom is a fabulous additional living space, with glass curtains to open in the heat of the summer or close to create a winter lounge opening directly onto the pool area, with pendant lighting and plenty of room for dining and seating.
Outside, the villa truly shines with its private 10x5 pool surrounded by paving, with balustrades to the border, an abundance of space for sun loungers, a pool cover, an outdoor shower, outside lighting, brick pergola with retractable awning for alfresco dining, and a fabulous outdoor kitchen.
The outdoor kitchen is a wonderful addition to the entertaining area, with shutters to the front elevation, built in tiled work surfaces, stainless steel sink with a swan neck tap, shelving, space for an undercounter fridge, an integrated pizza oven, bar area, electric sockets and lighting, preparation area with shelving, all overlooking the pool. To the left of the kitchen a pathway leads to an additional bathroom with W.C and wash hand basin.
The garden is private, vast and beautifully landscaped, with well-manicured trees and bushes, fruit trees, raised planting, all surrounded by shale and linked up to an irrigation system for easy maintenance.
Located just 20 minutes from Murcia city, 20km from the beaches at Mazarron, 40 minutes' drive from Murcia International airport, and an 18-hole golf course just a 25-minute drive away.
Totana, Murcia, Spain
NEAREST AIRPORTS
Distances are straight line measurements- Murcia-Corvera(International)19.9 miles
- Alicante(International)59.8 miles
- Almería(International)79.7 miles
Advice on buying Spanish property
Learn everything you need to know to successfully find and buy a property in Spain.
Notes
This is a property advertisement provided and maintained by 2Let2Sell2Buy SL, Mazarron (reference TOT1702) and does not constitute property particulars. Whilst we require advertisers to act with best practice and provide accurate information, we can only publish advertisements in good faith and have not verified any claims or statements or inspected any of the properties, locations or opportunities promoted. Rightmove does not own or control and is not responsible for the properties, opportunities, website content, products or services provided or promoted by third parties and makes no warranties or representations as to the accuracy, completeness, legality, performance or suitability of any of the foregoing. We therefore accept no liability arising from any reliance made by any reader or person to whom this information is made available to. You must perform your own research and seek independent professional advice before making any decision to purchase or invest in overseas property.



