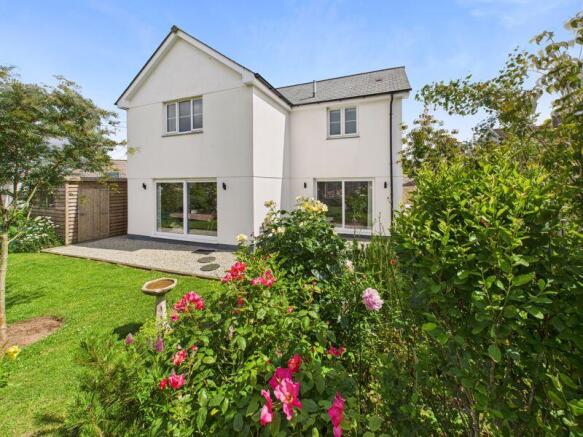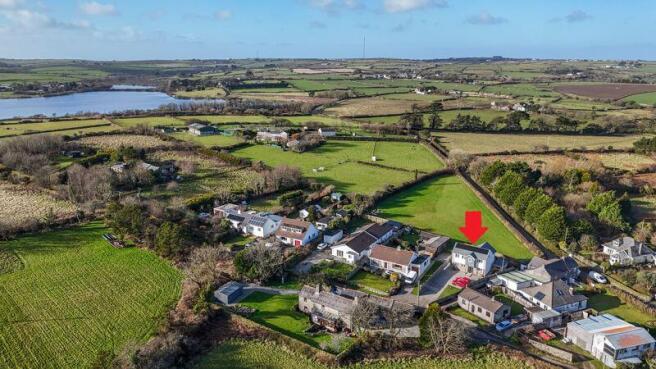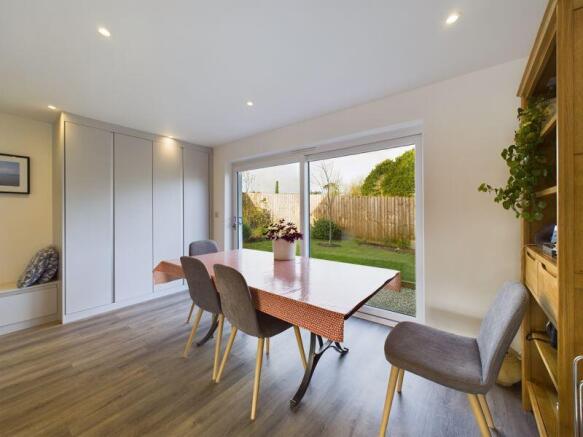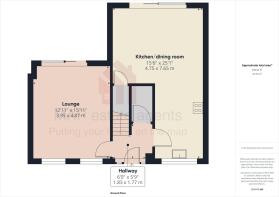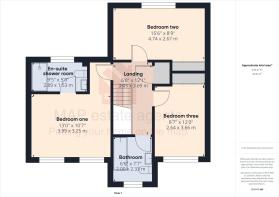
Goonlaze, Stithians - An individual detached house

- PROPERTY TYPE
Detached
- BEDROOMS
3
- BATHROOMS
2
- SIZE
Ask agent
- TENUREDescribes how you own a property. There are different types of tenure - freehold, leasehold, and commonhold.Read more about tenure in our glossary page.
Freehold
Key features
- One off, modern detached house built in 2021
- Highest EPC rating of 'A' (95 rating)
- Three double bedrooms
- Fantastic 25' Kitchen/dining room with built-in appliances
- Many dual aspect rooms, light & bright accommodation
- Non-estate location
- Owned solar panels, battery storage and air source heat pump
- Extensive parking and planning for garage
- A few hundred yards to Stithians Reservoir
- Gardens to front and rear
Description
This individual detached house benefits from the highest EPC rating of ‘A’ due to a range of energy efficient features that includes solar panels with battery storage, air source heating and LED downlighters.
The home is beautifully presented, is light and bright with three bedrooms, a magnificent feature 25’ kitchen/dining room and a dual aspect lounge. The principal bedroom has an en-suite, there are gardens to the front and rear and extensive parking along with quality sanitary fittings and double glazing. It should also be noted there is expired planning permission for a garage.
Set in a quiet hamlet within a few hundred yards of Stithians Reservoir, with some amazing walks and waters sports, we believe this home will be attractive to people who love the Cornish countryside and outdoors.
Goonlaze is a small hamlet with pretty cottages and properties on the west side of the larger village of Stithians. A short walk from the property leads onto a footpath around the reservoir which is just under five miles long. The reservoir is also home to a water sports centre and Stithians itself is a five to ten minutes’ walk away or a very short car journey and is famous for its annual one day agricultural show being the largest in the UK. Stithians also has a primary school, Public House, Shop/post office, church and sports club.
The larger towns of Falmouth, Truro and Helston are all within ten miles and offer with a wider range of schooling, businesses and leisure facilities, all within easy reach. The A30 is approximately six miles away and is the main arterial route in and out of Cornwall.
ACCOMMODATION COMPRISES
Composite front entrance door with frosted glazed panels to both sides opens into:-
ENTRANCE HALLWAY
Stairs rising to first floor. Inset ceiling spotlights. Doors off to:-
KITCHEN/DINING ROOM
25' 1'' x 15' 6'' (7.64m x 4.72m) L-shaped, maximum measurements
Perhaps the centre piece of the home being dual aspect and light and bright and running from the back to the front of the property. The kitchen is fitted with a very attractive modern units at both eye and base level incorporating three two tier drawer units for storage and extensive work surfaces incorporating a large stainless steel single drainer sink unit with swan necked mixer tap above. There are a number of built-in appliances including an inset induction hob with extractor above, a further built-in double oven and grill, an integral dishwasher and adjoining fridge/freezer with matching grey fronts to the units, there is also a large pull out larder tower. The kitchen opens into the spacious dining room which has large double glazed doors opening to the rear garden and has a further range of built-in storage cupboards and a large under stairs storage cupboard which houses the boiler and plumbing for washing machine.
It should be noted that the ground floor has...
LOUNGE
15' 11'' x 12' 11'' (4.85m x 3.93m) maximum measurements
This is a lovely well-proportioned, light and bright square room with sliding doors to rear and two double glazed windows to the front elevation. Inset ceiling spotlights.
CLOAKROOM
Low level WC with wash hand basin. Inset ceiling spotlighting.
FIRST FLOOR LANDING
Radiator. Large cupboard containing Eco Dan tank and pressurised system and immersion. Doors off to:-
BEDROOM ONE
13' 0'' x 10' 7'' (3.96m x 3.22m) plus door recess
A superb double room with two double glazed windows to the front overlooking the front garden to the fields beyond. Radiator. Door to:-
EN-SUITE SHOWER ROOM
Large walk-in shower cubicle with wall mounted rainhead shower with tiled surround and glass screen, low level WC and wash hand basin with vanity unit below. Frosted double glazed window to rear. Inset ceiling spotlighting. Wall mounted heated towel rail.
BEDROOM TWO
15' 6'' x 8' 9'' (4.72m x 2.66m)
A good double room with large double glazed window to the rear overlooking the garden and to open fields beyond. Radiator. Door to double wardrobe and further single wardrobe providing excellent storage.
BEDROOM THREE
12' 0'' x 8' 7'' (3.65m x 2.61m)
A good double room with large double glazed windows to the front elevation again overlooking the garden to the fields beyond. Built-in double wardrobe and single wardrobe to side. Radiator.
BATHROOM
Comprising panelled bath with mixer tap above and with grip handles and wall mounted shower over, wash hand basin with vanity unit below and low flush WC. Frosted double glazed window to front. Wall mounted heated towel rail.
REAR GARDEN
From the lounge and kitchen/dining room, doors open to a pretty enclosed garden with patio, gravelled borders and a lawn with bedded borders and circular flower bed. The garden is fenced and enclosed providing good privacy and a safe space for animals and children. There is gated access to both sides to the property, on one side there is a large timber shed/man cave.
OUTSIDE FRONT
To the front there is a large gravelled driveway which provides extensive parking for numerous cars and boat/caravan if required. There is a small lawn and this part of the property is fenced and is set well back from the small road leading to the property.
AGENT'S NOTE
The Council Tax band for the property is band 'D'.
The property has solar panels which are owned and feed into battery storage to use when the Cornish sunshine is not available. There is the remainder of a ten year warranty.
Planning permission was granted for a garage under planning reference PA18/06965 but was not built at the time of construction.
SERVICES
Mains water, mains electricity and mains drainage.
DIRECTIONS
From the Seven Stars Public House in the middle of Stithians village, head towards Hendra/Redruth on Church Road which leads into Hendra Road. Proceed though the tiny hamlet of Hendra and into Goonlaze. On the left hand side there is a small car park and road which leads to Stithians Reservoir. Take this road with the house being approx 200 yards along on the right hand side. If using What3words:- cookies.shine.dignify
Brochures
Property BrochureFull Details- COUNCIL TAXA payment made to your local authority in order to pay for local services like schools, libraries, and refuse collection. The amount you pay depends on the value of the property.Read more about council Tax in our glossary page.
- Band: D
- PARKINGDetails of how and where vehicles can be parked, and any associated costs.Read more about parking in our glossary page.
- Yes
- GARDENA property has access to an outdoor space, which could be private or shared.
- Yes
- ACCESSIBILITYHow a property has been adapted to meet the needs of vulnerable or disabled individuals.Read more about accessibility in our glossary page.
- Ask agent
Goonlaze, Stithians - An individual detached house
Add an important place to see how long it'd take to get there from our property listings.
__mins driving to your place
Get an instant, personalised result:
- Show sellers you’re serious
- Secure viewings faster with agents
- No impact on your credit score
Your mortgage
Notes
Staying secure when looking for property
Ensure you're up to date with our latest advice on how to avoid fraud or scams when looking for property online.
Visit our security centre to find out moreDisclaimer - Property reference 12513804. The information displayed about this property comprises a property advertisement. Rightmove.co.uk makes no warranty as to the accuracy or completeness of the advertisement or any linked or associated information, and Rightmove has no control over the content. This property advertisement does not constitute property particulars. The information is provided and maintained by MAP Estate Agents, Barncoose. Please contact the selling agent or developer directly to obtain any information which may be available under the terms of The Energy Performance of Buildings (Certificates and Inspections) (England and Wales) Regulations 2007 or the Home Report if in relation to a residential property in Scotland.
*This is the average speed from the provider with the fastest broadband package available at this postcode. The average speed displayed is based on the download speeds of at least 50% of customers at peak time (8pm to 10pm). Fibre/cable services at the postcode are subject to availability and may differ between properties within a postcode. Speeds can be affected by a range of technical and environmental factors. The speed at the property may be lower than that listed above. You can check the estimated speed and confirm availability to a property prior to purchasing on the broadband provider's website. Providers may increase charges. The information is provided and maintained by Decision Technologies Limited. **This is indicative only and based on a 2-person household with multiple devices and simultaneous usage. Broadband performance is affected by multiple factors including number of occupants and devices, simultaneous usage, router range etc. For more information speak to your broadband provider.
Map data ©OpenStreetMap contributors.
