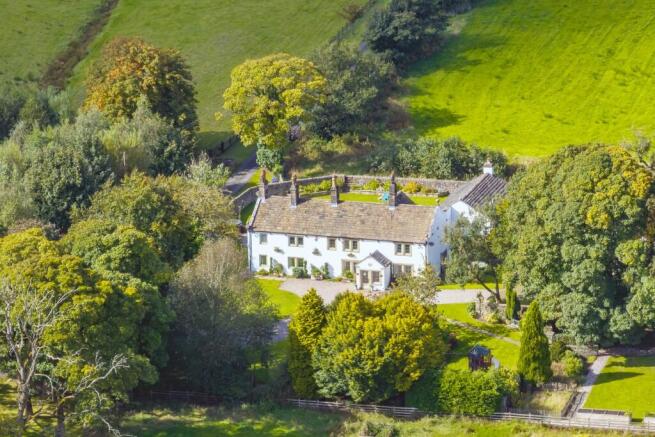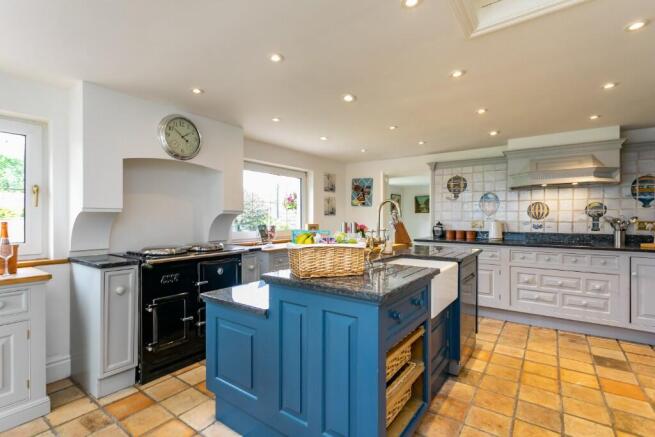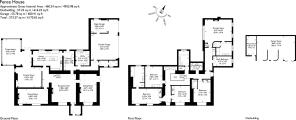Barrowford Road, Higham Burnley Lancashire BB12

- PROPERTY TYPE
Detached
- BEDROOMS
6
- BATHROOMS
3
- SIZE
4,953 sq ft
460 sq m
- TENUREDescribes how you own a property. There are different types of tenure - freehold, leasehold, and commonhold.Read more about tenure in our glossary page.
Freehold
Key features
- generously sized living spaces
- four reception rooms
- breakfast kitchen
- an expansive conservatory
- exquisite period features
- private gardens and woodlands
- integral three-car garage
- detached timber garden storage building
- tennis court
- approximately 10 acres of adjoining land
Description
The house offers generously sized living spaces, including four reception rooms, a breakfast kitchen, an expansive conservatory, five bedrooms, and three bathrooms. The spacious principal suite enjoys breathtaking views from every room. The home boasts exquisite period features such as an original stone staircase, timber-trussed ceilings, mullioned windows, and elegant marble fireplaces. Additional amenities include an integral three-car garage, a detached timber garden storage building, and a tennis court. This property offers the tranquillity of a rural setting, with excellent motorway links for easy access.
Accommodation
Ground Floor
Entrance Hall
Stone flagged floor, half panelled oak walls, entrance door and side window, ceiling lighting.
Sitting Room
Herringbone set parquet 'Amtico' floor, marble 'Adam' style fireplace with recessed log burning stove, High stand radiator., double stone mullioned windows. Original hung stone staircase with traditional timber oak balustrade.
Day Room
'Adam' style fireplace with log burning stove on raised marble hearth. Twin stone mullioned windows, French doors, high stand antique style cast radiator, timber beamed ceiling.
Inner Hallway
Leading to;
Dining Room
Marble fireplace with raised hearth, beaded cast back and open basket dog grate. Double stone mullioned windows. High stand antique style cast radiator.
Snug
Carved marble fireplace with cast-iron recessed dog grate and marble hearth, fitted shelving, beam ceiling, laminate timber flooring, window.
Breakfast Kitchen
Kitchen by 'Smallbone'
Range of high-quality fitted kitchen furniture including island preparation area, granite work surfaces, timber blocked preparation area. Built-in microwave oven and electric oven, hob and dishwasher. "Esse" stove , twin windows.
Breakfast Area
Tiled flooring, French doors to rear elevation, glazed roof.
Conservatory
Ceramic tiled flooring, high stand cast radiator.
Pantry
Fitted cupboards and drawers, built-in 'Miele' American fridge freezer, stone flooring, window to rear elevation, radiator.
Hallway
Stone flagged floor, radiator.
Cloakroom
WC, wall mounted wash hand basin on vanity unit, window, radiator.
Utility
Single drainer stainless steel sink unit with mixer tap. Plumbed for washing machine and dryer, fitted wardrobes and cupboards. Gas fired boiler, window to rear elevation.
Garage
Integral, three car garage with double and single garage electrically operated up and over doors. Light power and water installed.
First Floor
Staircase
Traditional stone staircase leading to;
Landing
Open landing area with timber balustrade, reading area with skylight and fitted shelving.
Principal Bedroom
Stone fireplace with log burning stove, feature timber beamed ceiling, windows to gable and rear elevation. Two radiators.
Ensuite Bathroom
Containing five-piece suite comprising roll top cast iron bath with chrome mixer up with hand shower, wash hand basin with marble surround and timber vanity unit beneath, WC, bidet, tiled shower cubicle. High stand cast iron radiator, stone mullioned window.
Inner Landing
Cloaks and cupboards, window.
Dressing Room (additional bedroom)
Radiator, window.
Bedroom Two
Twin windows, high stand cast radiator, fitted wardrobes.
Ensuite Bathroom
Containing five-piece suit comprising bath in tiled and timber surround, WC, bidet, wash hand basin on tiled and timber surround with fitted mirror, fully tiled shower cubicle. Radiator, window, feature beamed ceiling.
Bedroom Three
Window, high stand cast radiator, fitted wardrobes.
Bedroom Four
Feature timber beamed ceiling, high stand radiator, window, fitted wardrobes and cupboards.
Bedroom Five
Stone mullioned windows, fitted cupboards and wardrobes, stand cast radiator.
Ensuite Shower
Containing three-piece suite comprising WC, pedestal wash hand basin, fully tiled shower cubicle, chrome radiator towel rail.
Bedroom Six (box room)
Velux skylight, radiator.
House Bathroom
Roll top bath, pedestal wash hand basin in timber cupboards and fitted mirror, WC, chrome radiator towel rail, half-timber panelled walls, window.
Garage
Integral three car garage with electrically operated up and over door to both sections, light, power and water installed. Window to rear elevation.
External
Entrance
Approached off the main highway onto a stunning tree lined tarmacadam driveway, that leads to a historic stone archway, marking the entrance to the formal grounds surrounding the house.
Jacuzzi
Timber jacuzzi and sauna.
Gardens
The gardens are mainly laid to lawns to all elevations with chipping drive leading to the front, side and rear. The front gardens are of a traditional well-defined design with established trees and shrub borders with walled garden areas and a small orchard with various fruit trees.
To the rear of the property is a large private stone walled garden area with feature plantings and open flagged patio area. Beyond the main chipping drive is an original stone set flagged private parking area gaining access to the integral garage. The garden and driveway curtilage extends to approximately 2 acres overall.
Detached Garden Storage
Attractive detached solid English oak timber framed garden storage with cedar shingle roof suitable for storing mowing machines and garden equipment.
Coppice of Trees
To the side elevation is a coppice of trees with a tarmacadam tennis court.
Land
The property owns the land to the front, side and rear of the property extending to approximately 10 acres.
Property Information
Gas fired central heating and double glazing throughout.
Solar Panels
4kw solar panel bank feeding the main house.
Services
Mains water, main electricity, mains gas, sewerage to private septic tank.
Tenure
Freehold with the benefit of vacant possession upon legal completion.
Council Tax
Band H payable to Pendle Council.
Please Note: MSW Hewetsons, their clients and any joint agents give notice that; They are not authorised to make or give any representations or warranties in relation to the property either here or elsewhere, either on their own behalf or on behalf of their client or otherwise. They assume no responsibility for any statement that may be made in these particulars. These particulars do not form part of any offer or contract and must not be relied upon as statements or representations of fact.
Brochures
Brochure 1- COUNCIL TAXA payment made to your local authority in order to pay for local services like schools, libraries, and refuse collection. The amount you pay depends on the value of the property.Read more about council Tax in our glossary page.
- Ask agent
- PARKINGDetails of how and where vehicles can be parked, and any associated costs.Read more about parking in our glossary page.
- Yes
- GARDENA property has access to an outdoor space, which could be private or shared.
- Yes
- ACCESSIBILITYHow a property has been adapted to meet the needs of vulnerable or disabled individuals.Read more about accessibility in our glossary page.
- Ask agent
Barrowford Road, Higham Burnley Lancashire BB12
Add an important place to see how long it'd take to get there from our property listings.
__mins driving to your place
Get an instant, personalised result:
- Show sellers you’re serious
- Secure viewings faster with agents
- No impact on your credit score
Your mortgage
Notes
Staying secure when looking for property
Ensure you're up to date with our latest advice on how to avoid fraud or scams when looking for property online.
Visit our security centre to find out moreDisclaimer - Property reference fencehouse. The information displayed about this property comprises a property advertisement. Rightmove.co.uk makes no warranty as to the accuracy or completeness of the advertisement or any linked or associated information, and Rightmove has no control over the content. This property advertisement does not constitute property particulars. The information is provided and maintained by MSW Hewetsons, Clitheroe. Please contact the selling agent or developer directly to obtain any information which may be available under the terms of The Energy Performance of Buildings (Certificates and Inspections) (England and Wales) Regulations 2007 or the Home Report if in relation to a residential property in Scotland.
*This is the average speed from the provider with the fastest broadband package available at this postcode. The average speed displayed is based on the download speeds of at least 50% of customers at peak time (8pm to 10pm). Fibre/cable services at the postcode are subject to availability and may differ between properties within a postcode. Speeds can be affected by a range of technical and environmental factors. The speed at the property may be lower than that listed above. You can check the estimated speed and confirm availability to a property prior to purchasing on the broadband provider's website. Providers may increase charges. The information is provided and maintained by Decision Technologies Limited. **This is indicative only and based on a 2-person household with multiple devices and simultaneous usage. Broadband performance is affected by multiple factors including number of occupants and devices, simultaneous usage, router range etc. For more information speak to your broadband provider.
Map data ©OpenStreetMap contributors.




