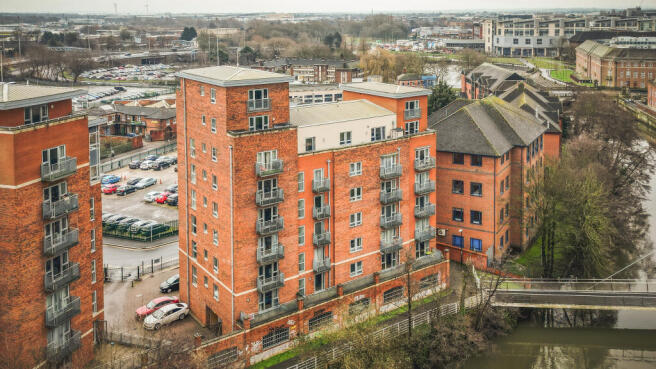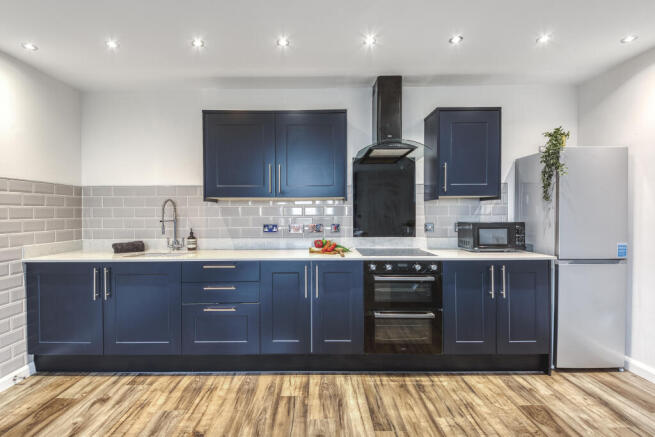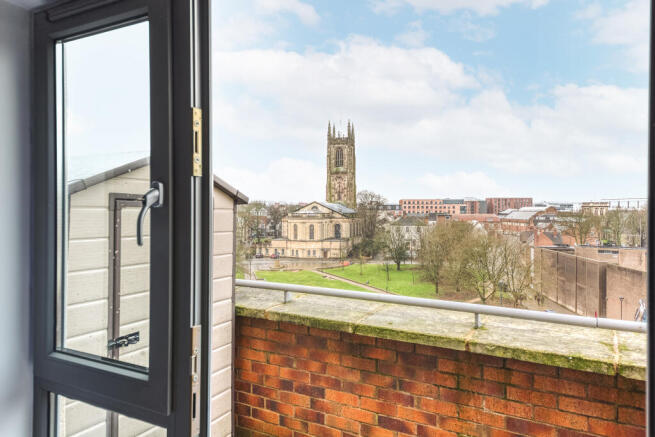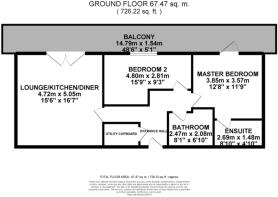7 Stuart Street, Derby, DE1

- PROPERTY TYPE
Apartment
- BEDROOMS
2
- BATHROOMS
2
- SIZE
Ask agent
Key features
- Luxury Penthouse Apartment
- Two Double Bedrooms
- City Centre Location
- Balcony With Spectacular Views
- Bathroom & En Suite
- Secure Allocated Parking Space
- Vacant Possession
- No Upward Chain
- Leasehold
Description
A stunning two-bedroom penthouse apartment located in the sought-after Riverside Development in Derby City Centre. Offering a unique blend of modern living and breathtaking panoramic views over the city skyline. Available with vacant possession and no onward chain, this is a fantastic opportunity for buyers looking for a smooth and hassle-free purchase.
As you enter, you’re welcomed by a bright hallway leading into an expansive open-plan lounge, kitchen, and dining area, designed for modern, sociable living. The space is flooded with natural light and provides direct access to a private balcony. The standout feature of this apartment is its large private balcony, which spans the full length of the property and is accessible from both the main bedroom and the living area. It offers fantastic riverside views and a perfect outdoor space for relaxation or entertaining.
The apartment boasts two generously sized double bedrooms, ideal for professionals, couples, or investors. The master bedroom benefits from its own modern en-suite bathroom, providing added convenience and privacy. A stylish and well-appointed main bathroom completes the space, perfect for guests or shared use.
For added security and convenience, the apartment comes with an allocated parking space within a secure gated development, offering peace of mind in the heart of the city.
Situated in Derby’s vibrant City Centre, this penthouse enjoys easy access to local amenities, shopping, dining, and transport links, making it an excellent opportunity for both homeowners and investors alike.
This luxury penthouse is a rare opportunity to own a high-end property with unrivaled views, modern living spaces, and a fantastic riverside setting. Available with no onward chain and vacant possession, early viewing is highly recommended.
EPC rating: C. Tenure: Leasehold, Length of lease (remaining): 981 years 2 months,Entrance Hallway
This bright and modern hallway provides a welcoming entrance to the apartment, featuring stylish wood-effect flooring and crisp white walls that enhance the sense of space. Recessed ceiling spotlights add a contemporary touch, while a sleek feature mirror adds depth and light. From here, you have access to the open-plan main living area, two generously sized double bedrooms, a convenient storage cupboard, and a modern, stylish family bathroom. The entrance also benefits from a secure intercom system, adding to the apartment’s security and convenience.
Open Plan Lounge/Kitchen/Diner
5.05m x 4.72m (16'7" x 15'6")
This stunning open-plan living area and kitchen is the heart of the apartment, offering a modern and stylish space for relaxation, dining, and entertaining. Designed with a contemporary layout, the room is flooded with natural light, thanks to the floor-to-ceiling glass doors, which provide direct access to the full apartment-length balcony and breathtaking city views.
The kitchen area features sleek navy cabinetry with contrasting quartz countertops and glossy subway tile splashbacks, creating a sophisticated and timeless aesthetic. Integrated appliances, a modern black glass cooker hood, and ample storage make this kitchen both functional and stylish.
The living and dining area is beautifully presented, with wood-effect flooring and a neutral color scheme that enhances the feeling of space. A plush corner sofa, contemporary dining table, and wall-mounted TV create a cosy yet elegant ambiance.
Master Bedroom
3.57m x 3.85m (11'9" x 12'8")
An elegantly designed master bedroom offers a luxurious retreat within the apartment. Finished in a neutral colour palette with sleek wood-effect flooring and recessed ceiling spotlights, it creates a bright and contemporary atmosphere. A large floor-to-ceiling glass door provides access to the full-length balcony, allowing for an abundance of natural light and offering breathtaking views over the city skyline.
The room comfortably accommodates a superking-sized bed. The master bedroom also benefits from direct access to a modern ensuite bathroom, enhancing convenience and privacy. Vertical blinds provide an elegant window treatment, ensuring privacy while allowing for adjustable natural light.
This beautifully presented space combines modern styling with functional living, making it an ideal sanctuary within this stunning riverside apartment.
En Suite
1.48m x 2.69m (4'10" x 8'10")
This luxurious ensuite bathroom is finished to an exceptional standard, featuring contemporary textured wall tiles in warm neutral tones, complemented by a stylish mosaic feature wall in the shower. The modern glass-enclosed shower cubicle is fitted with a chrome rainfall showerhead, offering a spa-like experience.
A sleek white pedestal sink is paired with a large frameless mirror, enhancing the sense of space and light. The close-coupled toilet is positioned neatly, with a built-in shelf providing a practical space for toiletries and stylish decor. The contrasting dark floor tiles add a sophisticated touch to the overall aesthetic.
With recessed ceiling spotlights and a high-end finish throughout, this en-suite combines elegance with functionality, creating a beautiful private retreat within the apartment.
Bedroom Two
2.81m x 4.8m (9'3" x 15'9")
This spacious and versatile second bedroom offers a bright and modern living space, perfect for use as a guest bedroom, home office, or dressing room. The room features wood-effect flooring and crisp white walls, creating a neutral and contemporary aesthetic.
A large double-glazed window allows plenty of natural light to flood the space, complemented by stylish vertical blinds for privacy and light control. The room is well-equipped with built-in wardrobes, providing ample storage, while a dedicated workspace makes it ideal for professionals working from home.
Finished to a high standard with recessed ceiling spotlights, this bedroom offers both practicality and style, making it a fantastic addition to this stunning apartment.
Bathroom
2.08m x 2.47m (6'10" x 8'1")
This modern and stylish family bathroom is finished to a high standard, featuring elegant marble-effect tiling with a striking vertical mosaic accent for a contemporary touch. The room is well-lit with recessed ceiling spotlights, enhancing the sense of space and luxury.
A sleek P-shaped bath with a glass shower screen and chrome fittings provides both a relaxing bathing area and a practical shower option. The white pedestal sink is complemented by a large built-in mirror, creating a bright and airy feel, while the close-coupled toilet sits neatly alongside. The bathroom also benefits from a wall-mounted shelf, perfect for toiletries, and stylish black floor tiles that contrast beautifully with the neutral tones of the walls.
Thoughtful decorative touches, such as greenery and premium fixtures, add warmth and character to this elegant space. Designed for both comfort and functionality, this bathroom is a standout feature of the property, ideal for modern living.
Utility Cupboard
This spacious and practical storage cupboard provides a versatile utility space within the apartment. It houses the Telford Tempest hot water system, ensuring efficient heating and hot water supply. The cupboard also accommodates a washing machine, offering a convenient laundry area separate from the main living spaces.
Fitted shelving on both sides maximizes storage, providing ample room for household essentials, cleaning supplies, and additional items. The apartment’s electrical consumer unit is also neatly installed here for easy access.
This well-organised space enhances functionality, making it a valuable feature of the apartment, ideal for keeping everyday items out of sight while maintaining a clutter-free home.
External
15.9m x 9.3m (52'2" x 30'6")
This stunning full-length balcony offers spectacular panoramic views over the Derby skyline, overlooking the River Derwent and surrounding historic architecture. Providing a private outdoor retreat, this space is perfect for relaxing or entertaining while enjoying the vibrant cityscape.
With modern composite decking underfoot and sleek brick and metal railings, the balcony combines style and practicality. Accessed from both the main living area and master bedroom, it extends the living space outdoors, allowing for seamless indoor-outdoor living.
The elevated position offers unrivaled views of Derby Cathedral, historic mills, and the river, creating a picturesque backdrop day and night. This is a rare and highly desirable feature, enhancing the appeal of this luxurious penthouse apartment.
The balcony also benefits from a shed giving additional storage space.
Lease Information
Service charge - £2138.84 per annum
Ground rent - £350.00 per annum
The lease commenced in 2007 with a length of 999 years.
Disclaimer
These particulars are issued in good faith but do not constitute representations of fact or form part of any offer or contract. The matters referred to in these particulars should be independently verified by prospective buyers or tenants. Neither Northwood nor any of its employees or agents has any authority to make or give any representation or warranty whatever in relation to this property. We endeavour to make our sales particulars accurate and reliable, however, they do not constitute or form part of an offer or any contract and none is to be relied upon as statements of representation or fact. Any services, systems and appliances listed in this specification have not been tested by us and no guarantee as to their operating ability or efficiency is given. All measurements have been taken as a guide to prospective buyers only, and are not precise. If you require clarification or further information on any points, please contact us, especially if travelling some distance.
- COUNCIL TAXA payment made to your local authority in order to pay for local services like schools, libraries, and refuse collection. The amount you pay depends on the value of the property.Read more about council Tax in our glossary page.
- Band: B
- PARKINGDetails of how and where vehicles can be parked, and any associated costs.Read more about parking in our glossary page.
- Off street,Private
- GARDENA property has access to an outdoor space, which could be private or shared.
- Ask agent
- ACCESSIBILITYHow a property has been adapted to meet the needs of vulnerable or disabled individuals.Read more about accessibility in our glossary page.
- Ask agent
7 Stuart Street, Derby, DE1
Add an important place to see how long it'd take to get there from our property listings.
__mins driving to your place
Get an instant, personalised result:
- Show sellers you’re serious
- Secure viewings faster with agents
- No impact on your credit score
Your mortgage
Notes
Staying secure when looking for property
Ensure you're up to date with our latest advice on how to avoid fraud or scams when looking for property online.
Visit our security centre to find out moreDisclaimer - Property reference P1115. The information displayed about this property comprises a property advertisement. Rightmove.co.uk makes no warranty as to the accuracy or completeness of the advertisement or any linked or associated information, and Rightmove has no control over the content. This property advertisement does not constitute property particulars. The information is provided and maintained by Northwood, Derby. Please contact the selling agent or developer directly to obtain any information which may be available under the terms of The Energy Performance of Buildings (Certificates and Inspections) (England and Wales) Regulations 2007 or the Home Report if in relation to a residential property in Scotland.
*This is the average speed from the provider with the fastest broadband package available at this postcode. The average speed displayed is based on the download speeds of at least 50% of customers at peak time (8pm to 10pm). Fibre/cable services at the postcode are subject to availability and may differ between properties within a postcode. Speeds can be affected by a range of technical and environmental factors. The speed at the property may be lower than that listed above. You can check the estimated speed and confirm availability to a property prior to purchasing on the broadband provider's website. Providers may increase charges. The information is provided and maintained by Decision Technologies Limited. **This is indicative only and based on a 2-person household with multiple devices and simultaneous usage. Broadband performance is affected by multiple factors including number of occupants and devices, simultaneous usage, router range etc. For more information speak to your broadband provider.
Map data ©OpenStreetMap contributors.





