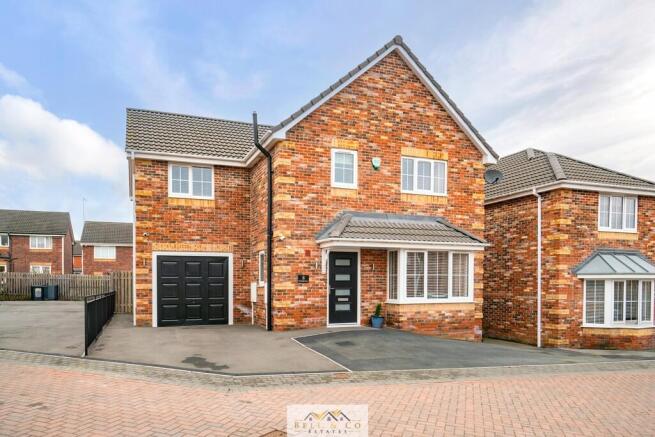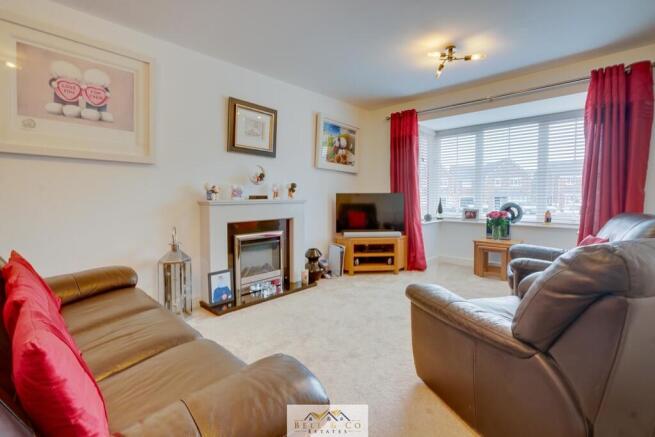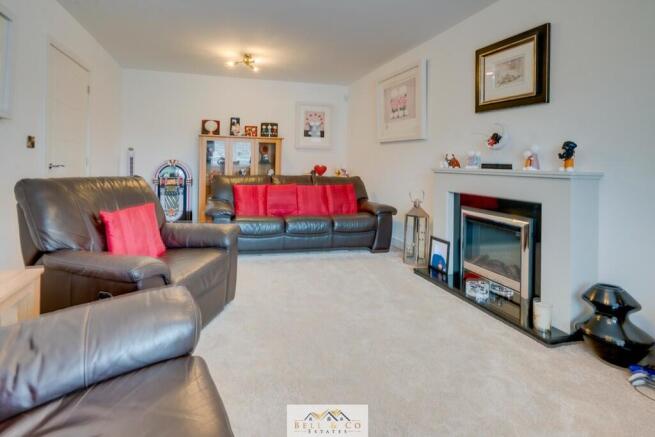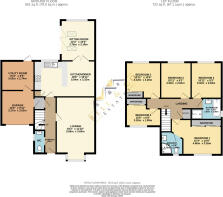Fairfields Grove , Aston

- PROPERTY TYPE
Detached
- BEDROOMS
5
- BATHROOMS
2
- SIZE
1,573 sq ft
146 sq m
- TENUREDescribes how you own a property. There are different types of tenure - freehold, leasehold, and commonhold.Read more about tenure in our glossary page.
Freehold
Key features
- Extended to the rear creating additional family reception space
- Open-plan fitted dining kitchen with granite worktops
- Spacious bay-fronted lounge with a feature marble fireplace and electric fire
- Principal bedroom with built-in wardrobes and a stylish en-suite shower room
- Four of the five bedrooms are doubles, with three of which feature built-in wardrobes
- Family bathroom boasting a contemporary four-piece suite
- Larger than average integral garage with utility room to the rear
- Well-maintained, enclosed rear garden—perfect for families and pets
- Smart home security features, including upgraded alarm system, CCTV, and external security lighting
- A must see!
Description
Bell & Co Estates are thrilled to present this exceptional five-bedroom executive detached family home, perfectly positioned within a quiet cul-de-sac on the highly sought-after Redmile development in Aston.
Built in 2020, this home has been upgraded to the highest specification at build and remains under NHBC warranty, offering modern luxury and spacious living.
Upon entering via a composite front door, the spacious entrance hallway welcomes you with porcelain tiled flooring, a wide staircase, and access to the ground floor WC.
A courtesy door leads to the integral garage, while the bay-fronted lounge offers a warm and inviting space with a granite-backed feature fireplace.
At the heart of the home, the stunning open-plan dining kitchen boasts modern wall & base units, granite work surfaces, and high-spec integrated appliances, including a gas-on-glass hob, double oven, extractor fan, fridge/freezer, dishwasher, and washing machine.
The space is finished with plinth lighting for a stylish touch. French doors lead into the second reception room/orangery, which serves as a versatile family space, enhanced by wood-effect flooring and bifold doors opening onto the landscaped rear garden-ideal for alfresco dining.
The first-floor landing features an airing/storage cupboard and access to all five bedrooms.
The principal bedroom includes built-in wardrobes, loft access, and a luxury en-suite with floor-to-ceiling tiling, a drench-head shower, washbasin, WC, shaver point, chrome towel radiator, and extractor fan.
Three additional double bedrooms, one equipped with built-in wardrobes.
A further well-sized bedroom ideal for family living or home office space with built in wardrobes.
Family bathroom, features a modern four-piece suite, including a separate shower enclosure with a drench-head shower, a bathtub with a mixer tap attachment, WC, washbasin, chrome towel radiator, and extractor fan.
To the front of the property the tarmac driveway provides off-road parking for multiple vehicles, complemented by wrought iron railings along the side boundary.
The integral garage is larger than average, with power & lighting.
A utility room is located at the rear of the garage, housing the gas heating boiler, with plumbing for a tumble dryer and space for an additional fridge/freezer, this space has potential for further customization.
To the rear is an enclosed garden which features a porcelain-flagged patio, a generous lawned area, and secure side access via a gated pathway as well as a water tap.
Smart home security features, including upgraded alarm system, CCTV, and external security lighting
Located in Aston, this home offers excellent local amenities and schooling. Nearby Swallownest provides additional shopping options, while Aston Hall offers dining and accommodation. Conveniently positioned for: Junction 31 of the M1, offering easy access to Sheffield, Worksop, and Rotherham. Crystal Peaks Shopping Centre & Drakehouse Retail Park for a variety of retail and leisure options. Ulley Reservoir & Rother Valley Country Park, ideal for outdoor pursuits. Gulliver's Kingdom Resort & Rotherham Hospital, both just a short drive away.
Why This Home? This exceptional family home combines modern elegance, spacious living, and premium finishes in a prime location. Only by internal inspection can its true size and quality be fully appreciated.
Viewing is highly recommended-contact us today to arrange yours!
ENTRANCE HALL Bright and airy fully tiled entrance hall with downstairs WC and understairs cupboard.
WC Downstairs WC with wash basin.
LOUNGE 19' 3" x 11' 10" (5.87m x 3.61m) Large front facing lounge with feature fireplace.
KITCHEN/DINER 18' 6" x 10' 11" (5.64m x 3.33m) Great size modern kitchen with all high-spec fully integrated appliances and tiled floors throughout.
SITTING ROOM 12' 4" x 10' 5" (3.76m x 3.18m) Bright and airy sitting room with large bi-fold doors spreading light throughout and giving access to the private rear garden.
GARAGE 10' 5" x 9' 11" (3.18m x 3.02m)
UTILITY ROOM 9' 11" x 9' 0" (3.02m x 2.74m) Convenient utility room with plumbing and electrics throughout along with access to the private rear garden.
BEDROOM ONE 15' 4" x 10' 9" (4.67m x 3.28m) Front facing master bedroom with fitted wardrobes and ensuite.
ENSUITE 7' 0" x 6' 8" (2.13m x 2.03m) Modern master ensuite with walk in shower, wash basin and WC.
BEDROOM TWO 10' 11" x 10' 6" (3.33m x 3.2m) Rear facing second bedroom with fitted wardrobes.
BEDROOM THREE 10' 11" x 9' 3" (3.33m x 2.82m) Rear facing third bedroom currently used as a snug/games room.
BEDROOM FOUR 10' 11" x 9' 3" (3.33m x 2.82m) Rear facing fourth bedroom.
BEDROOM FIVE 10' 6" x 6' 6" (3.2m x 1.98m) Front facing fourth bedroom with fitted wardrobes.
BATHROOM 9' 3" x 6' 5" (2.82m x 1.96m) Modern family bathroom with bath, walk in shower, wash basin and WC.
OPENING HOURS - Monday to Friday 9:00am - 5:30pm ~ Saturday 9:00am - 12:00pm ~ Sunday closed
INDEPENDENT MORTGAGE ADVICE - With so many mortgage options to choose from, how do you know you're getting the best deal? Quite simply you don't! So why not talk to our expert.
FREE VALUATIONS - If you need to sell a house then please take advantage of our FREE VALUATION service, contact our office for a prompt, personable and efficient service.
Freehold
Council Tax Band E
EPC Grade B
Brochures
Brochure- COUNCIL TAXA payment made to your local authority in order to pay for local services like schools, libraries, and refuse collection. The amount you pay depends on the value of the property.Read more about council Tax in our glossary page.
- Band: E
- PARKINGDetails of how and where vehicles can be parked, and any associated costs.Read more about parking in our glossary page.
- Garage,Off street
- GARDENA property has access to an outdoor space, which could be private or shared.
- Yes
- ACCESSIBILITYHow a property has been adapted to meet the needs of vulnerable or disabled individuals.Read more about accessibility in our glossary page.
- Ask agent
Fairfields Grove , Aston
Add an important place to see how long it'd take to get there from our property listings.
__mins driving to your place
Get an instant, personalised result:
- Show sellers you’re serious
- Secure viewings faster with agents
- No impact on your credit score
Your mortgage
Notes
Staying secure when looking for property
Ensure you're up to date with our latest advice on how to avoid fraud or scams when looking for property online.
Visit our security centre to find out moreDisclaimer - Property reference 101101002163. The information displayed about this property comprises a property advertisement. Rightmove.co.uk makes no warranty as to the accuracy or completeness of the advertisement or any linked or associated information, and Rightmove has no control over the content. This property advertisement does not constitute property particulars. The information is provided and maintained by Bell & Co Estates, Kiveton Park. Please contact the selling agent or developer directly to obtain any information which may be available under the terms of The Energy Performance of Buildings (Certificates and Inspections) (England and Wales) Regulations 2007 or the Home Report if in relation to a residential property in Scotland.
*This is the average speed from the provider with the fastest broadband package available at this postcode. The average speed displayed is based on the download speeds of at least 50% of customers at peak time (8pm to 10pm). Fibre/cable services at the postcode are subject to availability and may differ between properties within a postcode. Speeds can be affected by a range of technical and environmental factors. The speed at the property may be lower than that listed above. You can check the estimated speed and confirm availability to a property prior to purchasing on the broadband provider's website. Providers may increase charges. The information is provided and maintained by Decision Technologies Limited. **This is indicative only and based on a 2-person household with multiple devices and simultaneous usage. Broadband performance is affected by multiple factors including number of occupants and devices, simultaneous usage, router range etc. For more information speak to your broadband provider.
Map data ©OpenStreetMap contributors.




