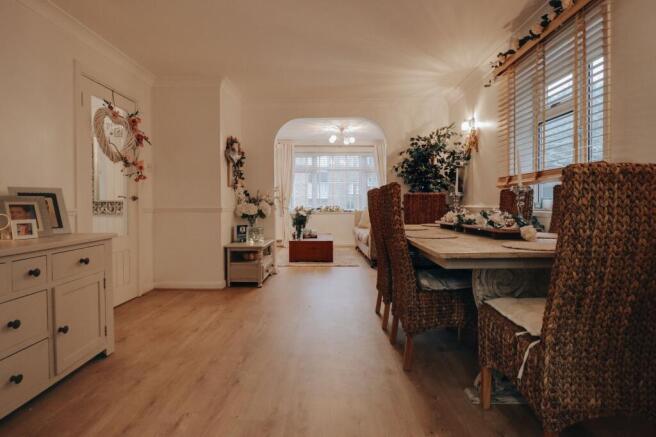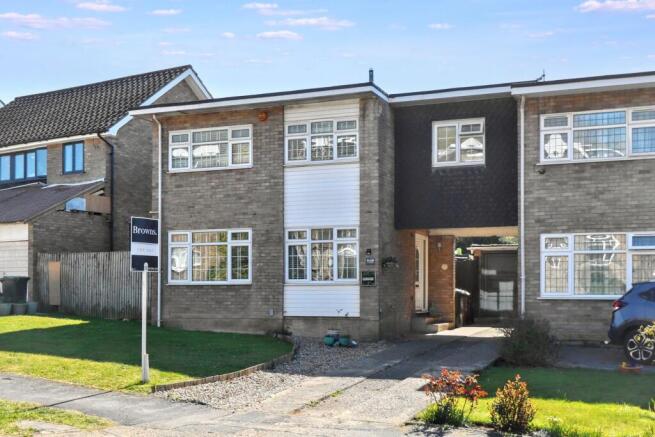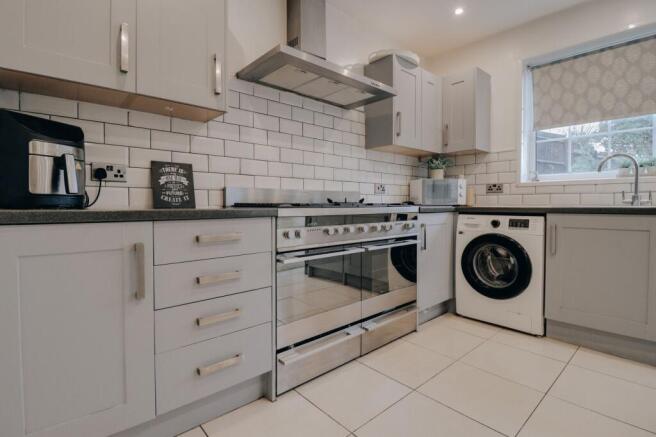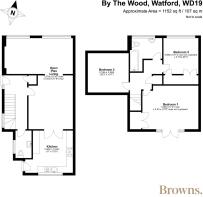By The Wood, Watford, WD19

- PROPERTY TYPE
Link Detached House
- BEDROOMS
3
- BATHROOMS
1
- SIZE
1,152 sq ft
107 sq m
- TENUREDescribes how you own a property. There are different types of tenure - freehold, leasehold, and commonhold.Read more about tenure in our glossary page.
Freehold
Key features
- Three-bedroom, 1970's link-detached property
- Spacious 23’10” x 17’9” open-plan living and dining area with direct access to a modern kitchen
- Contemporary fitted kitchen with easy access to a south-easterly facing rear garden, extending to approximately 100ft
- 17’9” principal bedroom featuring inbuilt cabinetry, decorative panelling, and double doors overlooking the rear garden
- Two additional spacious double bedrooms
- Practical ground floor W.C.
- Private driveway and garage
- 1.40 miles to Bushey Station (London Euston in 17 minutes)
- Ideally located near local amenities, including schools, open green spaces, and the Atria shopping centre in Watford
- 1152 sq.ft
Description
Tucked behind a private driveway that comfortably accommodates two large vehicles, this exquisite three-bedroom link-detached house, dating back to the 1970s, is nestled in a peaceful, residential setting on By The Wood in Carpenders Park. The home’s mid-century charm is evident in its distinctive façade, which combines white panels, cladding tiles, and buff brickwork, all topped by a meticulously maintained flat roof. At the rear, a beautifully landscaped, south-easterly facing garden stretches to approximately 100ft, offering an idyllic space for both relaxation and entertaining.
Upon entering, you’re greeted by a spacious hallway that sets the tone for the home, providing easy access to the key living areas and a conveniently located downstairs W.C. To the left, the generously proportioned through-lounge (23'10" x 17'9") offers a light-filled space, with a neutral colour palette and wooden flooring underfoot. An archway has been thoughtfully created by removing a wall, adding warmth and increasing the sense of openness, making it the perfect setting for entertaining. Double doors from the dining area open into the contemporary fitted kitchen, where a full suite of cabinetry and modern appliances have been arranged to maximise both functionality and style. The kitchen’s neutral tones, accented by brushed chrome fixtures and an elegant arched tap, create a sophisticated, harmonious space with direct access to the garden.
A staircase leads to the first floor, where you'll find three spacious bedrooms, each designed with attention to detail and offering plenty of natural light. The principal bedroom (17'9" x 10'3") serves as a tranquil retreat, featuring built-in cabinetry and double doors that overlook the rear garden. With the addition of a balustrade, this could easily be transformed into a charming Juliet balcony, providing a perfect spot to enjoy views of the garden during the warmer months. The two additional bedrooms continue the home’s refined design, offering comfortable spaces with ample storage. The first floor is completed by a beautifully appointed family bathroom.
The rear garden is a true standout, with its south-easterly aspect ensuring sunlight throughout the day. A large, well-designed patio area at the front of the garden flows seamlessly from the kitchen, offering plenty of room for outdoor furniture and dining. From here, steps lead down to a lush, well-maintained lawn - ideal space for relaxing, entertaining, or engaging in outdoor activities. Access to the garage and driveway is also available through a side gate.
EPC Rating: E
- COUNCIL TAXA payment made to your local authority in order to pay for local services like schools, libraries, and refuse collection. The amount you pay depends on the value of the property.Read more about council Tax in our glossary page.
- Band: E
- PARKINGDetails of how and where vehicles can be parked, and any associated costs.Read more about parking in our glossary page.
- Yes
- GARDENA property has access to an outdoor space, which could be private or shared.
- Private garden
- ACCESSIBILITYHow a property has been adapted to meet the needs of vulnerable or disabled individuals.Read more about accessibility in our glossary page.
- Ask agent
Energy performance certificate - ask agent
By The Wood, Watford, WD19
Add an important place to see how long it'd take to get there from our property listings.
__mins driving to your place
Get an instant, personalised result:
- Show sellers you’re serious
- Secure viewings faster with agents
- No impact on your credit score
Your mortgage
Notes
Staying secure when looking for property
Ensure you're up to date with our latest advice on how to avoid fraud or scams when looking for property online.
Visit our security centre to find out moreDisclaimer - Property reference 4065d158-484d-43ae-aee7-44fcafa346f7. The information displayed about this property comprises a property advertisement. Rightmove.co.uk makes no warranty as to the accuracy or completeness of the advertisement or any linked or associated information, and Rightmove has no control over the content. This property advertisement does not constitute property particulars. The information is provided and maintained by Browns, covering Hertfordshire. Please contact the selling agent or developer directly to obtain any information which may be available under the terms of The Energy Performance of Buildings (Certificates and Inspections) (England and Wales) Regulations 2007 or the Home Report if in relation to a residential property in Scotland.
*This is the average speed from the provider with the fastest broadband package available at this postcode. The average speed displayed is based on the download speeds of at least 50% of customers at peak time (8pm to 10pm). Fibre/cable services at the postcode are subject to availability and may differ between properties within a postcode. Speeds can be affected by a range of technical and environmental factors. The speed at the property may be lower than that listed above. You can check the estimated speed and confirm availability to a property prior to purchasing on the broadband provider's website. Providers may increase charges. The information is provided and maintained by Decision Technologies Limited. **This is indicative only and based on a 2-person household with multiple devices and simultaneous usage. Broadband performance is affected by multiple factors including number of occupants and devices, simultaneous usage, router range etc. For more information speak to your broadband provider.
Map data ©OpenStreetMap contributors.




