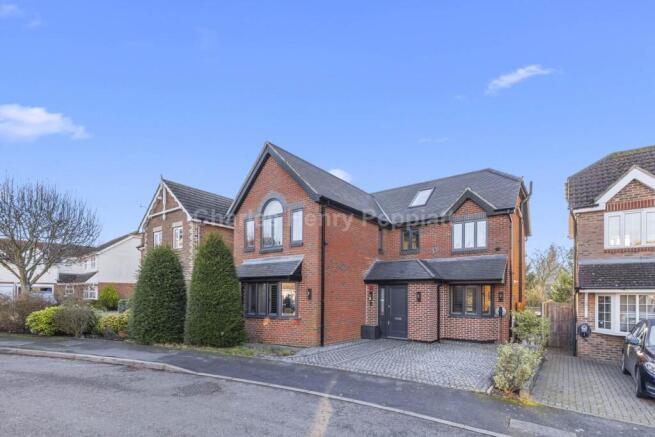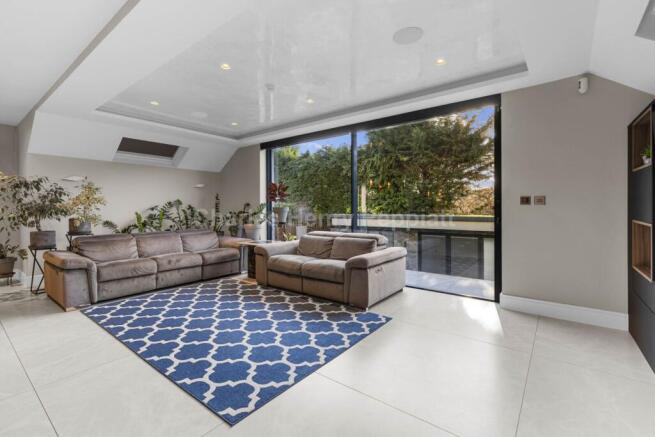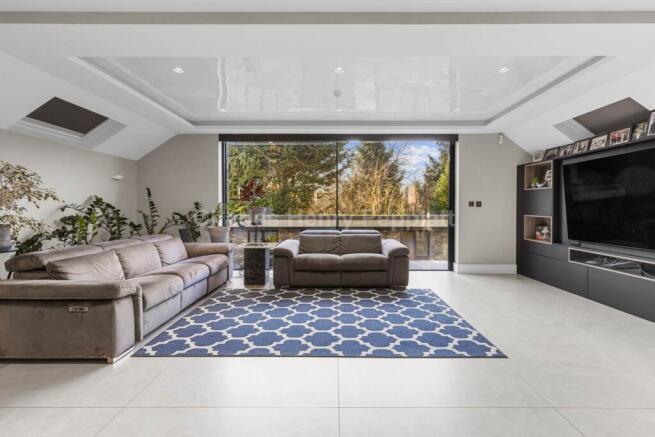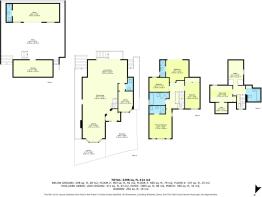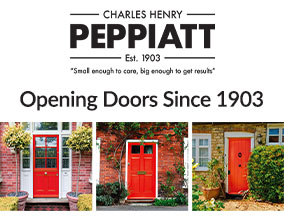
Nimrod Close, St Albans, AL4
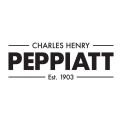
- PROPERTY TYPE
Detached
- BEDROOMS
5
- BATHROOMS
6
- SIZE
2,303 sq ft
214 sq m
- TENUREDescribes how you own a property. There are different types of tenure - freehold, leasehold, and commonhold.Read more about tenure in our glossary page.
Freehold
Key features
- Close to Shops and Local Amenities
- Close to Town Centre
- Built In Wardrobes
- Utility Room
- Under Floor Heating
- Tastefully Presented Throughout
- Newly Refurbished
- 5 Bedrooms
- Garden
- Secure Video Entry Phone
Description
Nestled in a **peaceful and highly sought-after cul-de-sac in St. Albans, this stunning 6-bedroom semi-detached home spans an impressive 2,300 sq. ft. across three beautifully designed floors. Boasting contemporary elegance, smart home features, and spacious living, this property offers the perfect combination of luxury and practicality, ideal for growing families or those seeking a versatile, well connected home.
Just a short walk from St. Albans High Street and The Quadrant`s boutique shops, cafés, and excellent restaurants, this home is positioned for both convenience and comfort. With a private driveway for 2-3 cars, a low maintenance landscaped garden, and a self contained outhouse with rental potential, this property is a **rare find** in this desirable location.
Key Features
**2,300 sq. ft. of stylish and functional living space**
**Private driveway for 2-3 cars**
**Open-plan ground floor with under floor heating & smart lighting**
**Expansive living area with floor-to-ceiling glass doors opening to the garden**
**Designer kitchen with central island, premium appliances & a separate utility room**
**Four spacious double bedrooms on the first floor, including a luxurious master suite with ensuite**
**Two additional lof converted rooms, perfect for an office, playroom, or guest accommodation**
**Three high-end bathrooms, including a contemporary family bathroom with a walk-in shower & separate bathtub**
**Private rear garden with a paved patio and fully equipped outhouse, ideal for rental income or guest use**
**Highly regarded schools, local parks, and transport links within walking distance**
Ground Floor The Heart of the Home
Upon entering, you are welcomed by a bright and airy open-plan living space. The tiled flooring throughout the ground floor is complemented by under floor heating, ensuring warmth and comfort all year round.
The expansive living and dining area is bathed in natural light, thanks to floor-to-ceiling glass doors that open seamlessly onto the private rear garden. These doors not only offer a picturesque view but also create a perfect space for entertaining or simply unwinding in a sunlit setting.
A true showpiece of the home, the bespoke kitchen is both stylish and practical, featuring:
- **A sleek central island with a built-in sink and cooking hobs
- **Premium storage solutions** with handleless cabinetry for a clean, modern aesthetic
- **Integrated high-end appliances**, ensuring a streamlined and efficient cooking experience
- **A well-placed separate utility room**, keeping household essentials organized and out of sight
- **A seperate private chefs kitchen for additional food preparation
Adding to the functionality of the ground floor is a convenient guest WC, offering ease for residents and visitors alike.
First Floor Spacious & Elegant Bedrooms
The first floor has been thoughtfully designed with family living in mind, offering **four generously sized double bedrooms, each carefully crafted to provide a serene and comfortable atmosphere. **Large windows** flood each room with natural light, creating a **bright and relaxing ambiance.
The master bedroom serves as a tranquil retreat, complete with a private en suite bathroom, designed with a modern finish for luxury and privacy.
The family bathroom on this floor is nothing short of spectacular, featuring:
- A contemporary walk-in shower
- A separate full-sized bathtub, perfect for a relaxing soak
- Floor-to-ceiling designer tiling, blending aesthetics with practicality
Second Floor Versatile Loft Conversion
The top floor of this home has been expertly converted, adding two additional multi-purpose rooms. Currently used as a home office and a children`s playroom, these spaces offer incredible flexibility and can easily be transformed into **extra bedrooms, play room, or a creative studio**.
A beautifully designed third bathroom on this floor includes a luxurious bathtub, making it a perfectly self contained living space for guests or older children seeking their own private sanctuary.
Outdoor Living A Private Haven
The rear garden has been beautifully landscaped for low-maintenance outdoor living, featuring a paved patio for al fresco dining and a lawned area, ideal for children`s play or relaxation.
A stand out feature of this home is the fully equipped outhouse, which presents an exciting opportunity for rental income, a home office, or an independent living space for guests. Fitted for full-time living, it adds exceptional value and versatility to this remarkable property.
Prime Location St. Albans at Your Doorstep
This home is ideally positioned in a quiet cul-de-sac, providing peace and privacy while still being close to all the vibrant offerings of St. Albans. Within walking distance, you`ll find:
**The Quadrant`s shops, cafés, and everyday essentials**
**Highly regarded local schools, making it ideal for families**
**Fantastic restaurants, parks, and green spaces for leisure and relaxation**
**Excellent transport links, providing easy access to central London and beyond**
A Rare Opportunity Don`t Miss Out!
This stunning, contemporary family home is a rare find in St. Albans, offering exceptional living space, modern features, and long-term potential. With its versatile layout, premium finishes, and ideal location, this property is perfect for those looking to settle into a dream home with room to grow.
Arrange a viewing today and experience this exceptional property firsthand!
Notice
Please note we have not tested any apparatus, fixtures, fittings, or services. Interested parties must undertake their own investigation into the working order of these items. All measurements are approximate and photographs provided for guidance only.
Brochures
Web Details- COUNCIL TAXA payment made to your local authority in order to pay for local services like schools, libraries, and refuse collection. The amount you pay depends on the value of the property.Read more about council Tax in our glossary page.
- Band: G
- PARKINGDetails of how and where vehicles can be parked, and any associated costs.Read more about parking in our glossary page.
- Off street
- GARDENA property has access to an outdoor space, which could be private or shared.
- Private garden
- ACCESSIBILITYHow a property has been adapted to meet the needs of vulnerable or disabled individuals.Read more about accessibility in our glossary page.
- Ask agent
Nimrod Close, St Albans, AL4
Add an important place to see how long it'd take to get there from our property listings.
__mins driving to your place
Your mortgage
Notes
Staying secure when looking for property
Ensure you're up to date with our latest advice on how to avoid fraud or scams when looking for property online.
Visit our security centre to find out moreDisclaimer - Property reference 16910_AGRN. The information displayed about this property comprises a property advertisement. Rightmove.co.uk makes no warranty as to the accuracy or completeness of the advertisement or any linked or associated information, and Rightmove has no control over the content. This property advertisement does not constitute property particulars. The information is provided and maintained by Charles Henry Peppiatt Ltd, London. Please contact the selling agent or developer directly to obtain any information which may be available under the terms of The Energy Performance of Buildings (Certificates and Inspections) (England and Wales) Regulations 2007 or the Home Report if in relation to a residential property in Scotland.
*This is the average speed from the provider with the fastest broadband package available at this postcode. The average speed displayed is based on the download speeds of at least 50% of customers at peak time (8pm to 10pm). Fibre/cable services at the postcode are subject to availability and may differ between properties within a postcode. Speeds can be affected by a range of technical and environmental factors. The speed at the property may be lower than that listed above. You can check the estimated speed and confirm availability to a property prior to purchasing on the broadband provider's website. Providers may increase charges. The information is provided and maintained by Decision Technologies Limited. **This is indicative only and based on a 2-person household with multiple devices and simultaneous usage. Broadband performance is affected by multiple factors including number of occupants and devices, simultaneous usage, router range etc. For more information speak to your broadband provider.
Map data ©OpenStreetMap contributors.
