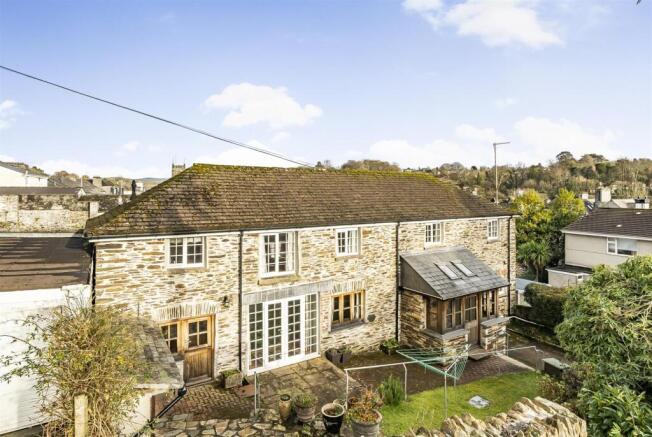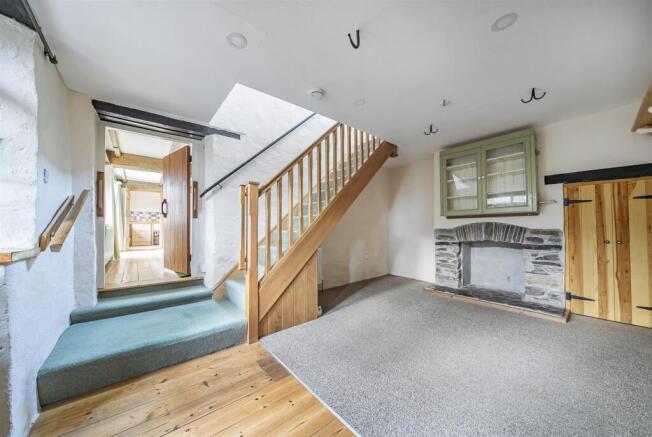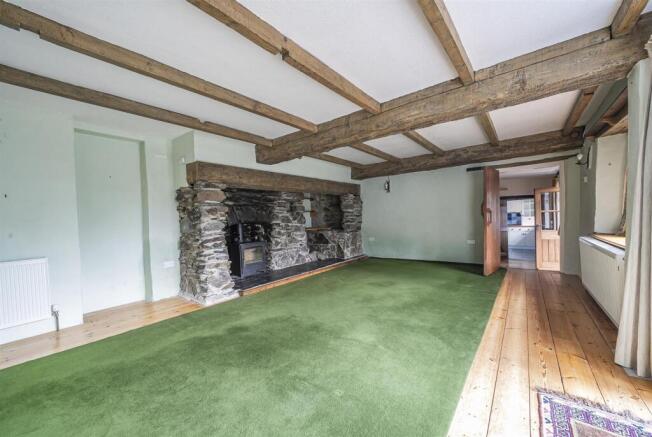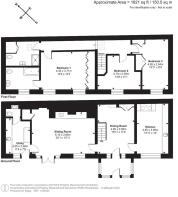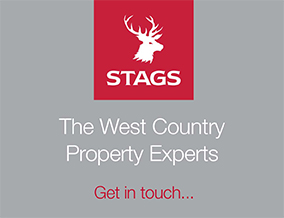
Central Tavistock

- PROPERTY TYPE
Detached
- BEDROOMS
3
- BATHROOMS
2
- SIZE
1,621 sq ft
151 sq m
- TENUREDescribes how you own a property. There are different types of tenure - freehold, leasehold, and commonhold.Read more about tenure in our glossary page.
Freehold
Key features
- Handsome Character Home
- Extensive Internal Character
- Several Recent Improvements
- Attractive Walled Garden
- Driveway Parking
- Hugely Convenient Position
- Shops and Transport Nearby
- No Onward Chain
- Freehold
- Council Tax Band: E
Description
Situation - This handsome, stone-built former coach house is located in a wonderfully convenient position in the very heart of Tavistock, discreetly set within a private cul-de-sac. The town's many facilities and amenities are all close at hand, including a GP Surgery and bus station within 100 yards, Meadowlands Leisure Centre and the public park within 300 yards, and the high street within 500 yards, whilst access to Dartmoor, at Whitchurch Down, is only a mile to the east.
Tavistock is a thriving market town in West Devon, rich in history and tradition dating back to the 10th century. Today, the town offers a superb range of shopping, recreational and educational facilities, including the sought-after private and independent school, Mount Kelly, whilst the largely 19th-century town centre is focused around the Pannier Market and Bedford Square, in which regular farmer's markets are held.
The maritime city of Plymouth is 15 miles to the south, whilst the cathedral city of Exeter lies some 40 miles to the northeast, providing rail, air and motorway connections to London and the rest of the UK.
Description - This is an extremely rare and appealing opportunity to acquire a unique and well-proportioned character home in an exceptionally convenient town centre setting.
The generously sized accommodation offers a great deal of warmth, comfort and convenience, comprising three bedrooms, two bathrooms and two reception rooms, amounting to just over 1,600 sqft in all. Recent improvements have been made by the current owners, including new kitchen appliances (2024), a new log burner and flue (2023), and limed re-pointing of the stonework to the front (2023), rear and east side (2017). Externally, the property is complemented by an attractive, wall-enclosed garden and off-road parking. There is no onward chain.
Accommodation - The accommodation has retained a number of character elements and details, including extensive exposed timberwork and stonework, bespoke joinery, exposed floorboards, solid timber ledged and braced internal doors, and an impressive stone fireplace. The ground floor accommodation is comprised as follows: a good-sized entrance porch; a dining hall, set around an attractive stone former fireplace; an adjacent kitchen; a spacious living room with patio doors to the garden, the focal point of which is a substantial stone and timber fireplace housing a log burner; a dedicated utility room, and; a cloakroom. The kitchen is equipped with a good range of cupboards and cabinets with a mixture of timber and composite worktops. Integrated appliances include a NEFF 4-ring induction hob, Miele fitted oven, a new Indesit slimline dishwasher, plus a fridge and new freezer. Additionally, there is a mains gas-fired Aga with dual hotplates and twin ovens.
On the first floor are three bedrooms, all with fitted storage, and a well-appointed standalone shower room. The master bedroom in particular is of a very good size, served by an en-suite bathroom and complete with a range of fitted furniture including a wardrobe, drawers, and shelved cabinets.
Outside - A tarmac driveway provides off-road parking space, from where granite steps and a block pathway lead up to the entrance porch. The pretty garden is enclosed entirely by stone and block walling, laid partly to lawn and bordered by a variety of mature shrubs. There is a raised patio to one side, a further gravelled area containing a timber tool shed, and three useful log and material stores outside by the utility room.
Services - Mains water, electricity, gas and drainage. Gas-fired central heating throughout. Ultrafast broadband is available. Mobile voice/data services are available through all four major providers (Source: Ofcom's online service checker.) Please note that the agents have neither inspected nor tested these services.
Viewings And Directions - Viewings are strictly by prior appointment with the vendor's sole agent, Stags. the What3words reference is ///crunch.gear.levels. For detailed directions please contact the office.
Agent's Note - The property benefits from a right of access across Lynbridge Court.
Brochures
Central Tavistock- COUNCIL TAXA payment made to your local authority in order to pay for local services like schools, libraries, and refuse collection. The amount you pay depends on the value of the property.Read more about council Tax in our glossary page.
- Band: E
- PARKINGDetails of how and where vehicles can be parked, and any associated costs.Read more about parking in our glossary page.
- Yes
- GARDENA property has access to an outdoor space, which could be private or shared.
- Yes
- ACCESSIBILITYHow a property has been adapted to meet the needs of vulnerable or disabled individuals.Read more about accessibility in our glossary page.
- Ask agent
Central Tavistock
Add an important place to see how long it'd take to get there from our property listings.
__mins driving to your place
Your mortgage
Notes
Staying secure when looking for property
Ensure you're up to date with our latest advice on how to avoid fraud or scams when looking for property online.
Visit our security centre to find out moreDisclaimer - Property reference 33646514. The information displayed about this property comprises a property advertisement. Rightmove.co.uk makes no warranty as to the accuracy or completeness of the advertisement or any linked or associated information, and Rightmove has no control over the content. This property advertisement does not constitute property particulars. The information is provided and maintained by Stags, Tavistock. Please contact the selling agent or developer directly to obtain any information which may be available under the terms of The Energy Performance of Buildings (Certificates and Inspections) (England and Wales) Regulations 2007 or the Home Report if in relation to a residential property in Scotland.
*This is the average speed from the provider with the fastest broadband package available at this postcode. The average speed displayed is based on the download speeds of at least 50% of customers at peak time (8pm to 10pm). Fibre/cable services at the postcode are subject to availability and may differ between properties within a postcode. Speeds can be affected by a range of technical and environmental factors. The speed at the property may be lower than that listed above. You can check the estimated speed and confirm availability to a property prior to purchasing on the broadband provider's website. Providers may increase charges. The information is provided and maintained by Decision Technologies Limited. **This is indicative only and based on a 2-person household with multiple devices and simultaneous usage. Broadband performance is affected by multiple factors including number of occupants and devices, simultaneous usage, router range etc. For more information speak to your broadband provider.
Map data ©OpenStreetMap contributors.
