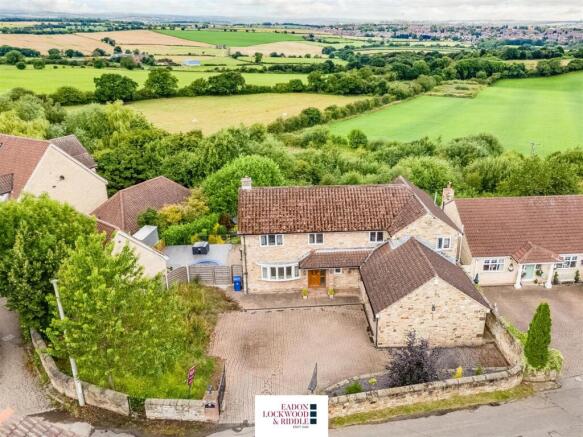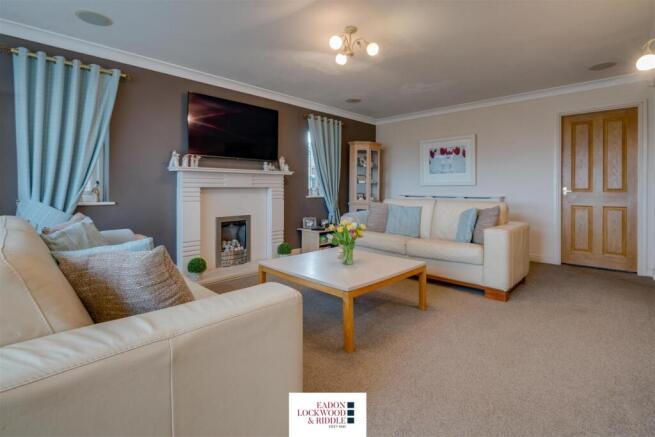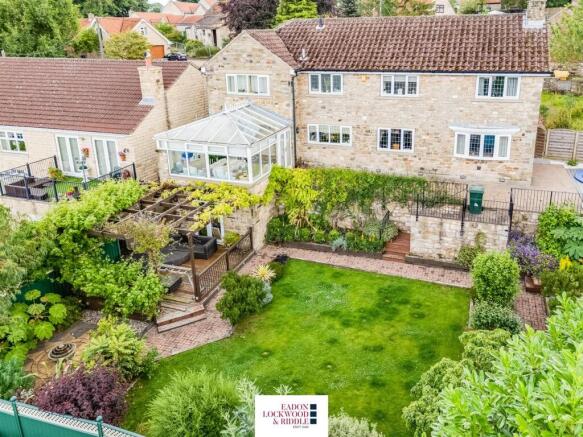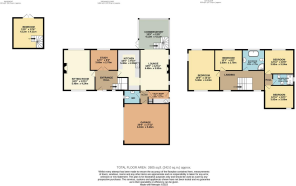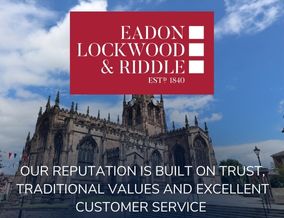
Common Lane, Clifton village, Rotherham

- PROPERTY TYPE
Detached
- BEDROOMS
5
- BATHROOMS
2
- SIZE
2,605 sq ft
242 sq m
- TENUREDescribes how you own a property. There are different types of tenure - freehold, leasehold, and commonhold.Read more about tenure in our glossary page.
Freehold
Key features
- A stunning five bedroom detached executive family home
- Accommodation over three floors-double bedroom to lower ground floor
- Superb far reaching views to the rear over fields towards Doncaster
- Two bathrooms to the service the 4 double size 1st floor bedrooms
- Ground floor WC & utility room
- Spacious driveway & double attached garage
- Study or Home office
- FREEHOLD / TAX BAND E
- Very versatile home with security alarm which will suit the growing family
- Planning consent for double garage and to incorporate living space to existing garage
Description
Situated within this quaint semi rural village and with outstanding far reaching views to the rear, is this fabulous deceptively spacious five bedroom executive style family home with accommodation over three levels.
Description - Guide Price £600,000-£625,000
Nestled in the picturesque semi-rural Clifton Village, this exceptional 5-bedroom executive-style family home boasts deceptively spacious accommodation spread over three levels and offers breathtaking far-reaching views to the rear.
Situated within this charming village known for its tranquil setting and strong community spirit, Stonefields, offers the perfect blend of rural serenity and convenient access to nearby towns and amenities. With excellent transport links, you are just a short drive from the bustling Wickersley and the towns of Tickhill and Conisborough, providing an array of shops, restaurants, and schools. The surrounding countryside offers endless opportunities for outdoor activities, from scenic walks to cycling trails.
Upon entering the property, you are welcomed by a spacious reception hallway adorned with Porcelanosa tiled flooring and a striking dog-leg staircase leading to the first floor. The ground floor features two distinct living rooms. The first, more formal living room, boasts wooden effect beams on the ceiling, a cast iron effect fireplace, and dual aspect windows, making it an ideal space for entertaining guests after a dinner party. The second living room, located on the opposite side of the house, is open-plan and seamlessly transitions into the conservatory. This bright and airy living space has a courtesy door leading to the utility room, WC, and attached garage.
The superbly spacious conservatory, currently used as a dining room by the vendors, offers stunning views over the garden and the surrounding landscape. From here, stairs lead down to the lower ground bedroom, which has French-style doors opening onto the patio area.
One of the standout features of this beautiful family home is the newly fitted kitchen, completed in September 2023. This gorgeous kitchen is equipped with an abundance of wall, base, and drawer units, a 5-ring gas Bosch hob with an overhead Bosch extractor, and two Bosch electric ovens. Additional features include two integrated fridges, plinth lights, and downlights to the wall units. The Porcelanosa tiled flooring from the hallway continues into the kitchen, creating a seamless flow.
A cozy study/home office is also located on the ground floor, which could alternatively be used as a snug or TV room.
The first floor features a galleried landing leading to four double bedrooms and two bathrooms. The principal bedroom is vast, offering side views and views over the front and rear gardens. The loft space, partially boarded and housing the boiler (fitted in 2021), is accessible from this floor. The newly refurbished family bathroom, completed in September 2023, showcases Porcelanosa tiling on the walls and floor, a large oval-shaped bath with freestanding taps, a separate corner shower cubicle, a wash basin, and a WC. The second bathroom also features a newly fitted double-size walk-in shower cubicle, a new vanity wash basin, and a WC, complemented by coordinating tiling on the walls and floor.
The property is approached via a spacious block-paved driveway, providing ample off-road parking and leading to the attached double garage with a remote electric door and alarm. The rear and side gardens have been meticulously maintained over the years, featuring a lawned area, a patio, a sunken trampoline, a deck area, and a lovely waterfall ending in a spacious pond. A children's playhouse adds to the family-friendly appeal. **To the side, planning permission has been granted for the erection of a stone-built double garage with a 1-bedroom flat above, offering superb potential for a dependent relative or a separate home office.**
This property must be seen to be fully appreciated. Internal inspection is highly recommended by ELR to avoid missing out on this fabulous home.
Brochures
Common Lane, Clifton village, RotherhamBrochure- COUNCIL TAXA payment made to your local authority in order to pay for local services like schools, libraries, and refuse collection. The amount you pay depends on the value of the property.Read more about council Tax in our glossary page.
- Band: E
- PARKINGDetails of how and where vehicles can be parked, and any associated costs.Read more about parking in our glossary page.
- Yes
- GARDENA property has access to an outdoor space, which could be private or shared.
- Yes
- ACCESSIBILITYHow a property has been adapted to meet the needs of vulnerable or disabled individuals.Read more about accessibility in our glossary page.
- Ask agent
Common Lane, Clifton village, Rotherham
Add an important place to see how long it'd take to get there from our property listings.
__mins driving to your place
Get an instant, personalised result:
- Show sellers you’re serious
- Secure viewings faster with agents
- No impact on your credit score
Your mortgage
Notes
Staying secure when looking for property
Ensure you're up to date with our latest advice on how to avoid fraud or scams when looking for property online.
Visit our security centre to find out moreDisclaimer - Property reference 32665955. The information displayed about this property comprises a property advertisement. Rightmove.co.uk makes no warranty as to the accuracy or completeness of the advertisement or any linked or associated information, and Rightmove has no control over the content. This property advertisement does not constitute property particulars. The information is provided and maintained by Eadon Lockwood & Riddle, Rotherham. Please contact the selling agent or developer directly to obtain any information which may be available under the terms of The Energy Performance of Buildings (Certificates and Inspections) (England and Wales) Regulations 2007 or the Home Report if in relation to a residential property in Scotland.
*This is the average speed from the provider with the fastest broadband package available at this postcode. The average speed displayed is based on the download speeds of at least 50% of customers at peak time (8pm to 10pm). Fibre/cable services at the postcode are subject to availability and may differ between properties within a postcode. Speeds can be affected by a range of technical and environmental factors. The speed at the property may be lower than that listed above. You can check the estimated speed and confirm availability to a property prior to purchasing on the broadband provider's website. Providers may increase charges. The information is provided and maintained by Decision Technologies Limited. **This is indicative only and based on a 2-person household with multiple devices and simultaneous usage. Broadband performance is affected by multiple factors including number of occupants and devices, simultaneous usage, router range etc. For more information speak to your broadband provider.
Map data ©OpenStreetMap contributors.
