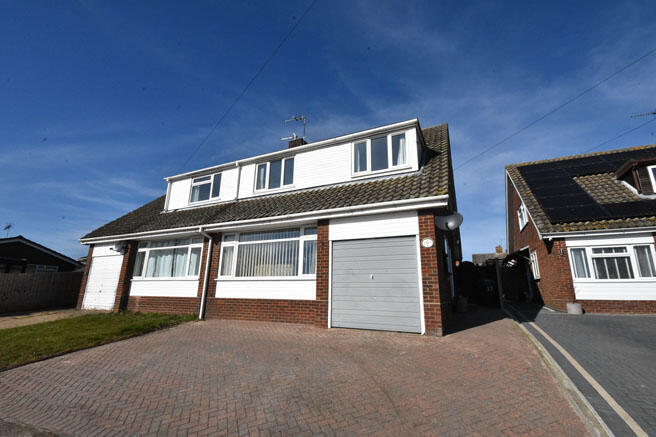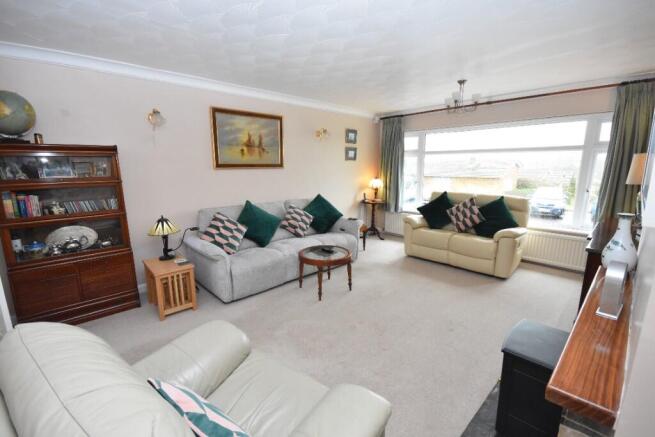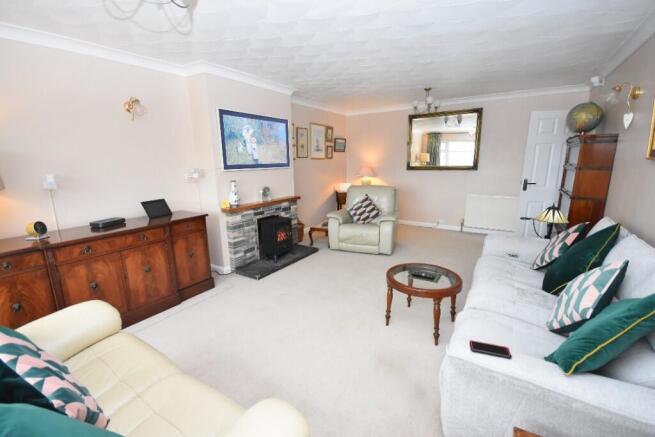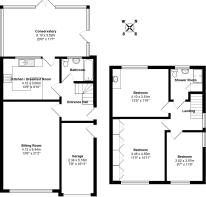
Debenham

- PROPERTY TYPE
Semi-Detached
- BEDROOMS
3
- BATHROOMS
2
- SIZE
Ask agent
- TENUREDescribes how you own a property. There are different types of tenure - freehold, leasehold, and commonhold.Read more about tenure in our glossary page.
Ask agent
Description
The larger towns of Stowmarket (10 miles) and Ipswich (13 miles) both have mainline railway stations to London, Liverpool Street with a current running time of approximately 75 minutes from Ipswich Station. The A14 trunk road offers easy access in an easterly direction to the A12 and onto Felixstowe and in a westerly direction to Bury St Edmunds, Cambridge and on to the Midlands.
The accommodation comprises of:
Glazed PVCu entrance door into:
Entrance Hall;
with access to most accommodation, staircase to the first floor with cupboard underneath, radiator, coat hooks.
Sitting Room: 21'2" x 13'6" (6.44m x 4.12m)
A light and spacious room with full width panoramic window to the front aspect, feature open fireplace with stone surround and hearth under a wooden mantle, two radiators.
Kitchen Breakfast Room: 13'6" x 9'10" (4.12m x 3m)
Fully fitted with a gloss grey slab fronted, high and low level units, cupboards and drawers under square edged marble effect worksurfaces. 1 1/2 bowl stainless steel sink and recessed drainer, hot and cold mixer faucet with detachable head and separate filter tap for drinking water. Breakfast bar peninsula, built-in double oven, inset hob with stainless steel chimney extractor above, built-in dishwasher, radiator, window to rear aspect into conservatory, half glazed PVC you door into.
Conservatory : 20' x 11'7" (6.10m x 3.52m)
An excellent sized room of PVCu construction on a raised brick plinth with double opening French doors to the rear garden, separate side access door, opening fan lights for ventilation, under a pitched clear glass roof. There is a radiator and power points fitted.
Bathroom:
off the entrance hall, fitted with a white suite comprising a low-level WC, pedestal wash hand basin, panelled bath and complimented by half tiled walls, obscure window, radiator.
First Floor Landing:
Access to all accommodation, window to the side aspect with views to the village church, loft access point, door to;
Bedroom One: 14'11" x 11'5" (4.55m x 3.48m)
Window to the front aspect with countryside views beyond the rooftops, radiator, full width built-in wardrobe cupboards.
Bedroom Two: 13'5" x 11'6" (4.10m x 3.51m)
Window to the rear aspect overlooking the garden, radiator, vanity wash hand basin with cupboard under.
Bedroom Three: 11'9" x 8'7" (3.57m x 2.62m)
A dual aspect room with windows to the front and side aspects with views to the village church and countryside beyond, radiator.
Shower Room :
Off the landing and fitted with a white suite comprising a dual flush low-level WC, pedestal wash hand basin, a tiled shower enclosure with wall mounted Mira electric shower, sliding glazed doors, obscure window to the rear aspect, radiator, airing cupboard with hot water cylinder and complimentary shelves, extractor.
Outside:
A fully bricked driveway to provide off-road parking up to the integral garage ( 16'11" x 7'8" (5.16m x 2.34m) with up and over door to the front, and side access door and obscure window to side aspect, wall mounted oil fired boiler on a balanced flue, power and light connected.
Through the side access gate into
Rear Garden : With central lawned area with curved and shaped flower and shrub beds and borders, maturing trees, timber shed, Oil tank, outside, tap, and external power point. Close boarded fencing to boundaries.
Freehold - EPC Rating 'D' - Council Tax Band: 'D' - Babergh & Mid Suffolk District Council
As Estate Agents, we are required to obtain identification from buyers/sellers in the form of either the photo page of a driving licence or passport, the document must still be valid for use. In addition, we will request proof of address in the form of a utility bill (with the name and address of the buyer clearly marked within the document).
This must not be more than three months old.
Under the terms of the regulations, we are also required to clarify, where the purchase funds will be obtained from.
THE PROPERTY MISDESCRIPTIONS ACT 1991
The agent has not tested any apparatus, equipment, fixtures and fittings or services and so cannot verify that they are in working order or fit for the purpose. A buyer is advised to obtain verification from their Solicitor or Surveyor.
References to the Tenure of a Property are based on information supplied by the Seller. The agent has not had sight of the title documents. A buyer is advised to obtain verification from their solicitor.
- COUNCIL TAXA payment made to your local authority in order to pay for local services like schools, libraries, and refuse collection. The amount you pay depends on the value of the property.Read more about council Tax in our glossary page.
- Ask agent
- PARKINGDetails of how and where vehicles can be parked, and any associated costs.Read more about parking in our glossary page.
- Garage,Driveway
- GARDENA property has access to an outdoor space, which could be private or shared.
- Yes
- ACCESSIBILITYHow a property has been adapted to meet the needs of vulnerable or disabled individuals.Read more about accessibility in our glossary page.
- Ask agent
Energy performance certificate - ask agent
Get an instant, personalised result:
- Show sellers you’re serious
- Secure viewings faster with agents
- No impact on your credit score
Your mortgage
Notes
Staying secure when looking for property
Ensure you're up to date with our latest advice on how to avoid fraud or scams when looking for property online.
Visit our security centre to find out moreDisclaimer - Property reference FHD1513. The information displayed about this property comprises a property advertisement. Rightmove.co.uk makes no warranty as to the accuracy or completeness of the advertisement or any linked or associated information, and Rightmove has no control over the content. This property advertisement does not constitute property particulars. The information is provided and maintained by Hamilton Smith, Debenham. Please contact the selling agent or developer directly to obtain any information which may be available under the terms of The Energy Performance of Buildings (Certificates and Inspections) (England and Wales) Regulations 2007 or the Home Report if in relation to a residential property in Scotland.
*This is the average speed from the provider with the fastest broadband package available at this postcode. The average speed displayed is based on the download speeds of at least 50% of customers at peak time (8pm to 10pm). Fibre/cable services at the postcode are subject to availability and may differ between properties within a postcode. Speeds can be affected by a range of technical and environmental factors. The speed at the property may be lower than that listed above. You can check the estimated speed and confirm availability to a property prior to purchasing on the broadband provider's website. Providers may increase charges. The information is provided and maintained by Decision Technologies Limited. **This is indicative only and based on a 2-person household with multiple devices and simultaneous usage. Broadband performance is affected by multiple factors including number of occupants and devices, simultaneous usage, router range etc. For more information speak to your broadband provider.
Map data ©OpenStreetMap contributors.





