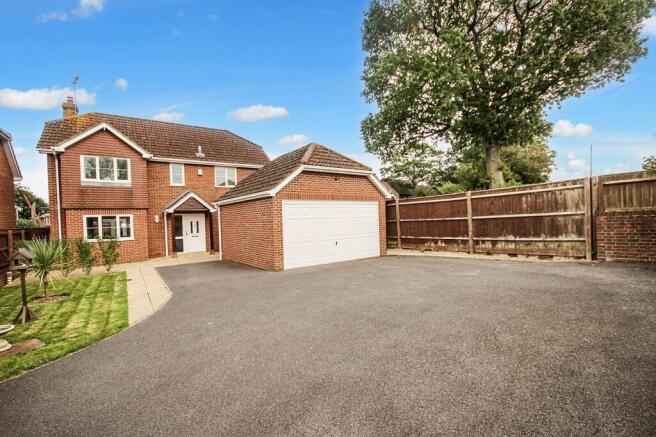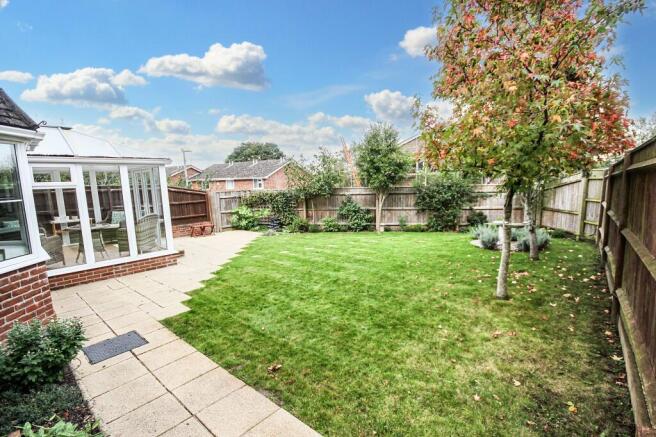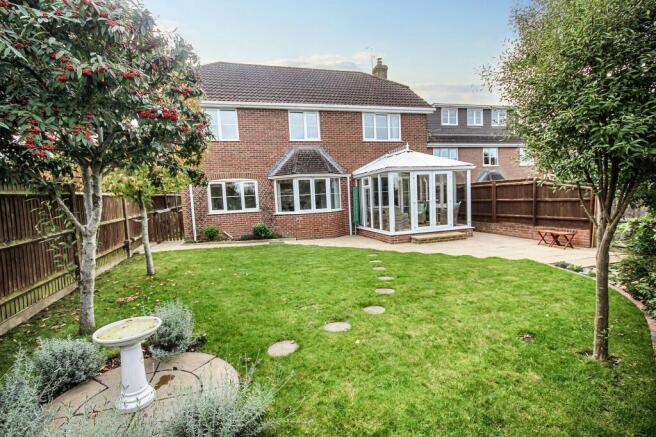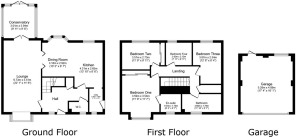
Ringwood Road, Alderholt, SP6

- PROPERTY TYPE
Detached
- BEDROOMS
4
- BATHROOMS
2
- SIZE
Ask agent
- TENUREDescribes how you own a property. There are different types of tenure - freehold, leasehold, and commonhold.Read more about tenure in our glossary page.
Freehold
Key features
- Stunning Detached Home
- Sought After Location
- Wow factor Kitchen/Breakfast Room
- Ample Off Road Parking with Detached Garage
- Presented To The Highest Standard
- Large Plot
- Potential To Extended STP
- Must View Call Carter and May Today
Description
Built in 2004 by a reputable local builders, Rowan House, Ringwood Road is an appealing modern home that provides a welcome blend of practicality and comfort with high quality attention to detail, such new cottage style doors that feature throughout and stunning kitchen, bathrooms, floor covering and décor. The house has been extremely well maintained during the current owners time in residence and the accommodation is well arranged, with a particularly appealing kitchen and breakfast/dining area overlooking the rear garden and large living room.
Since the property was built in 2004 the current vendors have tastefully modernised this stunning home making a large family home for multi generations.
The front of the property offers ample off road parking and also benefits from a double garage. The rear garden is complete enclosed and stocked with flora and mature shrub boarders.
Further benefits include gas central heating, with a newly fitted boiler, floor covering to include engineered oak flooring and double glazing. This property is simply a must view.
Ground Floor
Entering the home you have a spacious and bright hallway leading to all the principle rooms. The ground floor is extremely spacious throughout and offers multi space for families and entertaining .The living room is located to the left of the property and is a fantastic size and could easily be used as lounge/diner. The living room has large bay window overlooking the front garden and French doors leading to the purpose built conservatory which leads to the rear garden making the room extremely bright and airy. The living room further benefits from a feature wood burner.
From the lounge you lead into the kitchen/dining room which again is a great size and can easily accommodate a 6 to 8 seater dining room table. The kitchen/diner is the real hub of the home and offers great space and is extremely bright. The kitchen has ample wall and base units, work surface areas and space for both integrally and freestanding appliances including fridge/freezer, and dishwasher There is a fitted cooker, hob, extractor, grill and combination microwave oven.
From the kitchen you have a separate utility room which has plumbing for a washing machine and tumble dryer and houses the boiler and electric meters. The utility room has a double glazed door leading to the side of the property.
The ground floor further benefits from a cloakroom which has a low level WC and wash hand basin..
First Floor
Leading to the first floor you have 4 bedrooms, 3 of the bedrooms are double rooms, Bedroom 1 and 2 benefit of fitted wardrobes. The master bedroom is a great size and also has a en-suite shower room. The en-suite boast a walk in shower., low level WC and wash hand basin.
The family modern bathroom again is large and has a bath, walk in shower, low level W.C and pedal stall wash hand basin.
Alderholt is a large village and civil parish in East Dorset, England. The village has a variety of amenities including a local supermarket, with post office pub and vets. There is also a good local school in the village. Situated just 3 miles East is Fordingbridge, which offers further amenities. The parish includes the hamlets of Crendell and Cripplestyle. The village is located 13 miles from Salisbury railway station and 12 miles from Bournemouth International Airport. Ringwood is just a short drive away with easy access to a comprehensive road network with the A31 leading to Southampton, the M27 and M3 to London and the A338 to Bournemouth and the South Coast - which is why many envy its location.
EPC Rating: C
Garden
The property is is approached through a pair of five bar wooden gates via a tarmac driveway that provides access to the detached double garage. There is ample parking for cars motor homes etc and turning space for several vehicles. The front garden is enclosed by a brick wall with mature flora and shrub boarders. leading to the front of the property you have a further lawn area with flora and shrub boarders. There is further access to the rear of the property via Pedestrian access on either side of the property.
The double garage has one electric up and over door. Power and light connected. Overhead storage. Personal door to rear. The garage is 17.3 ft x 16.6 ft and could be converted STP.
The rear garden has been attractively landscaped by the current owners. A patio is located immediately adjoing the rear of the house accessed from the conservatory. The patio makes the perfect spot for a morning coffee evening glass of wine and BBQS. A central area of lawn is flanked by establi...
- COUNCIL TAXA payment made to your local authority in order to pay for local services like schools, libraries, and refuse collection. The amount you pay depends on the value of the property.Read more about council Tax in our glossary page.
- Band: F
- PARKINGDetails of how and where vehicles can be parked, and any associated costs.Read more about parking in our glossary page.
- Yes
- GARDENA property has access to an outdoor space, which could be private or shared.
- Private garden
- ACCESSIBILITYHow a property has been adapted to meet the needs of vulnerable or disabled individuals.Read more about accessibility in our glossary page.
- Ask agent
Energy performance certificate - ask agent
Ringwood Road, Alderholt, SP6
Add an important place to see how long it'd take to get there from our property listings.
__mins driving to your place
Get an instant, personalised result:
- Show sellers you’re serious
- Secure viewings faster with agents
- No impact on your credit score
Your mortgage
Notes
Staying secure when looking for property
Ensure you're up to date with our latest advice on how to avoid fraud or scams when looking for property online.
Visit our security centre to find out moreDisclaimer - Property reference f5de8996-8c9f-4767-ac08-f4384c7e8279. The information displayed about this property comprises a property advertisement. Rightmove.co.uk makes no warranty as to the accuracy or completeness of the advertisement or any linked or associated information, and Rightmove has no control over the content. This property advertisement does not constitute property particulars. The information is provided and maintained by Carter & May, Salisbury. Please contact the selling agent or developer directly to obtain any information which may be available under the terms of The Energy Performance of Buildings (Certificates and Inspections) (England and Wales) Regulations 2007 or the Home Report if in relation to a residential property in Scotland.
*This is the average speed from the provider with the fastest broadband package available at this postcode. The average speed displayed is based on the download speeds of at least 50% of customers at peak time (8pm to 10pm). Fibre/cable services at the postcode are subject to availability and may differ between properties within a postcode. Speeds can be affected by a range of technical and environmental factors. The speed at the property may be lower than that listed above. You can check the estimated speed and confirm availability to a property prior to purchasing on the broadband provider's website. Providers may increase charges. The information is provided and maintained by Decision Technologies Limited. **This is indicative only and based on a 2-person household with multiple devices and simultaneous usage. Broadband performance is affected by multiple factors including number of occupants and devices, simultaneous usage, router range etc. For more information speak to your broadband provider.
Map data ©OpenStreetMap contributors.





