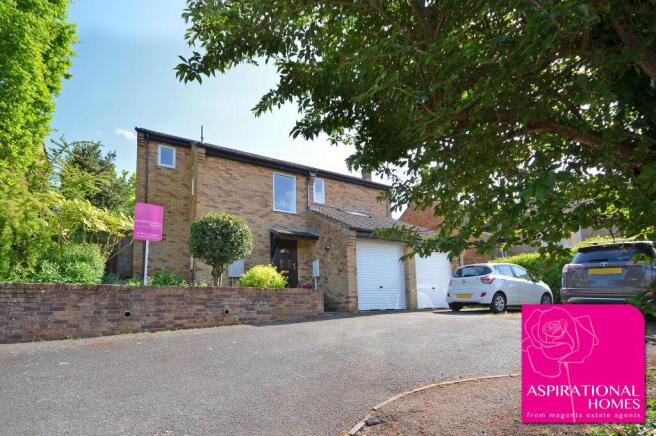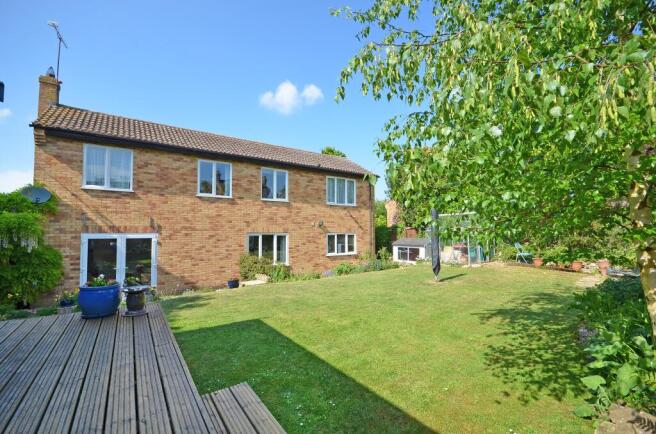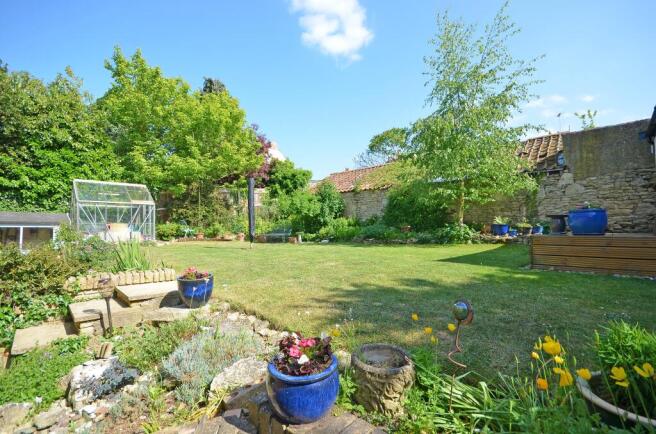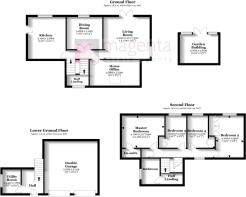Brookside, Stanwick

- PROPERTY TYPE
Detached
- BEDROOMS
4
- BATHROOMS
2
- SIZE
Ask agent
- TENUREDescribes how you own a property. There are different types of tenure - freehold, leasehold, and commonhold.Read more about tenure in our glossary page.
Freehold
Key features
- Over 1400 sq. ft. of internal accommodation
- Beautifully presented living space throughout
- Four bedrooms, master bedroom with en suite
- Three reception rooms
- Double glazing and gas heating
- Driveway parking for several vehicles
- Double garage
- South-facing rear garden with garden office/studio
- Within walking distance of Stanwick Lakes
- No onward chain
Description
‘Aspirational Homes’ from Magenta Estate Agents present a simply stunning split-level home located in a select cul-de-sac in the highly sought-after village of Stanwick. Offering a unique combination of style and functionality, the highly adaptable, multi-level design maximises space to ensure the home can evolve with your family’s changing needs.
LOWER GROUND FLOOR
Enter the hall which affords space and opportunity to take off your coats and muddy boots after a walk through the neighbouring fields. Off the hall is the unsung hero of the home, the UTILITY ROOM which not only has space for your washing machine and tumble dryer, but also a toilet and basin. The Worcester ‘Greenstar’ gas boiler was fitted in March 2024 and has 9 years’ warranty remaining. From the hall, stairs rise to the ground floor.
GROUND FLOOR
The HALL accesses the three reception rooms and the bright, welcoming KITCHEN/BREAKFAST ROOM which is fitted with a range of Shaker-style wall and base units with laminate worktops over, further comprising a ceramic sink and drainer unit, tiled splashbacks, built-in ‘Bosch’ electric oven, built-in ‘Neff’ 4-burner gas hob with extractor hood over, space and plumbing for dishwasher, space for tall fridge/freezer, and a built-in wine rack. Rear- and side-aspect windows naturally light up the room, while a door gives access to the rear garden.
Elegant glazed double doors open into the DINING ROOM decorated in warm neutrals as heartwarming as any homecooked meal to be enjoyed around the dining table with family or friends. The rear-aspect window drinks in the sunlight afforded by the south-facing aspect. The spacious HOME OFFICE is highly adaptable and lends itself to a multitude of uses: a music room, playroom/craft room, occasional bedroom for a slumber party with friends; or why not draw inspiration from the bookcase-design wallpaper! The roof window in the sloping ceiling provides ample natural light.
Completing the ground floor is the well-proportioned LIVING ROOM which invites you to snuggle up in front of the ‘Aarrow’ multi-fuel stove that sits very comfortably upon a black granite hearth. The rear garden can be accessed via the French doors which open out and fold back on themselves allowing you to maximise indoor and outdoor space.
FIRST FLOOR
Stairs rise from the ground floor to the half landing off which is a door leading to the FAMILY BATHROOM fitted with a range of bathroom furniture providing storage space and incorporating a basin and back-to-wall toilet. There is also a side-fill shower bath with electric shower over and glass shower screen; all complemented by white wall tiles and contrasting floor tiles.
From the half landing, you continue to the first floor where your eyes are instantly drawn to the large picture window which floods the space with natural light, a hallmark of this home. Off the landing there is a useful linen airing cupboard with radiator. Doors lead to the bedrooms, the first of which is the light and airy MASTER BEDROOM which enjoys a feature wallpapered wall, ceiling coving, and access to the loft space. A door leads to the EN SUITE comprising a pedestal basin and fully tiled shower enclosure with electric shower.
South-facing serenity awaits in BEDROOM TWO, a good-sized double bedroom benefiting from built-in wardrobes providing ample storage. As with all the bedrooms, BEDROOMS THREE and FOUR afford pleasing views of the rear garden, within each a built-in wardrobe.
OUTSIDE
Certainly not lacking in that all-important kerb appeal, the property welcomes you with deep raised borders planted with an eclectic variety of shrubs, flowers and trees. Parking is courtesy of a sizeable driveway which in turn leads to the double garage. Steps rise from the driveway to the main entrance door.
A superb south-facing garden lies to the rear of the property; along the rear boundary a characterful stone wall which delivers classic, enduring appeal. Accessed from the living room via French doors is a paved patio from where steps rise to an expanse of lawn enjoying well-stocked, stone-edged borders. A notable highlight is the multi-purpose GARDEN BUILDING, brilliantly versatile and practical for a range of needs and lifestyles. Fully insulated and double-glazed with power and light and grey oak vinyl flooring, this valuable outdoor space will suit anyone looking for a garden office, home gym or yoga/craft studio. Further benefits include a greenhouse, wooden shed, wall lighting, and gated pedestrian access to either side of the property.
DOUBLE GARAGE With two up-and-over doors, power and light connected, and useful eaves storage space.
EPC rating: C
- COUNCIL TAXA payment made to your local authority in order to pay for local services like schools, libraries, and refuse collection. The amount you pay depends on the value of the property.Read more about council Tax in our glossary page.
- Band: E
- PARKINGDetails of how and where vehicles can be parked, and any associated costs.Read more about parking in our glossary page.
- Yes
- GARDENA property has access to an outdoor space, which could be private or shared.
- Yes
- ACCESSIBILITYHow a property has been adapted to meet the needs of vulnerable or disabled individuals.Read more about accessibility in our glossary page.
- Ask agent
Energy performance certificate - ask agent
Brookside, Stanwick
Add an important place to see how long it'd take to get there from our property listings.
__mins driving to your place
Get an instant, personalised result:
- Show sellers you’re serious
- Secure viewings faster with agents
- No impact on your credit score
Your mortgage
Notes
Staying secure when looking for property
Ensure you're up to date with our latest advice on how to avoid fraud or scams when looking for property online.
Visit our security centre to find out moreDisclaimer - Property reference 3942862. The information displayed about this property comprises a property advertisement. Rightmove.co.uk makes no warranty as to the accuracy or completeness of the advertisement or any linked or associated information, and Rightmove has no control over the content. This property advertisement does not constitute property particulars. The information is provided and maintained by Magenta Estate Agents, Raunds. Please contact the selling agent or developer directly to obtain any information which may be available under the terms of The Energy Performance of Buildings (Certificates and Inspections) (England and Wales) Regulations 2007 or the Home Report if in relation to a residential property in Scotland.
*This is the average speed from the provider with the fastest broadband package available at this postcode. The average speed displayed is based on the download speeds of at least 50% of customers at peak time (8pm to 10pm). Fibre/cable services at the postcode are subject to availability and may differ between properties within a postcode. Speeds can be affected by a range of technical and environmental factors. The speed at the property may be lower than that listed above. You can check the estimated speed and confirm availability to a property prior to purchasing on the broadband provider's website. Providers may increase charges. The information is provided and maintained by Decision Technologies Limited. **This is indicative only and based on a 2-person household with multiple devices and simultaneous usage. Broadband performance is affected by multiple factors including number of occupants and devices, simultaneous usage, router range etc. For more information speak to your broadband provider.
Map data ©OpenStreetMap contributors.







