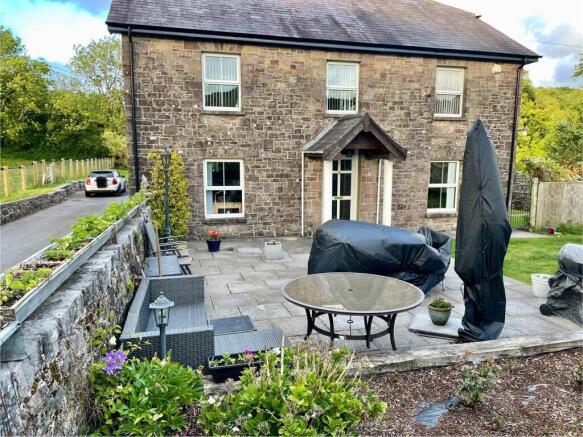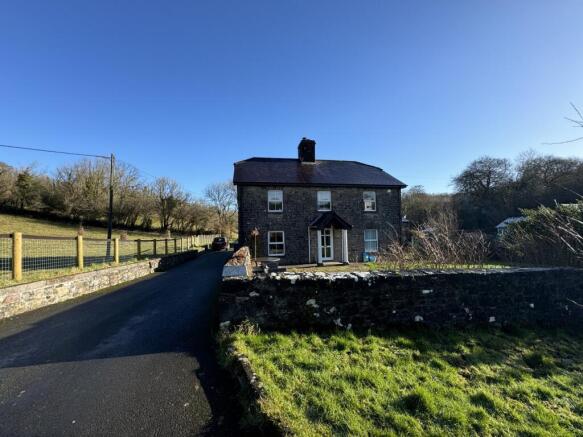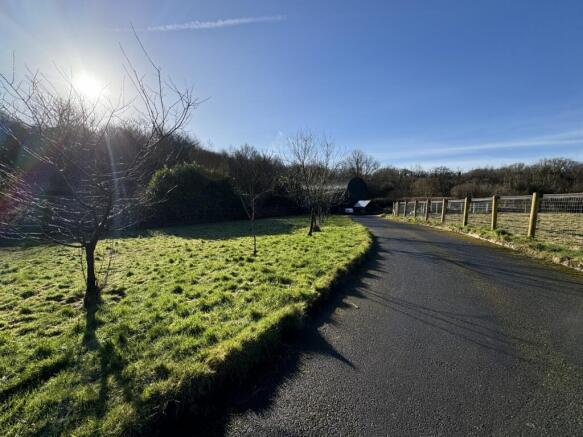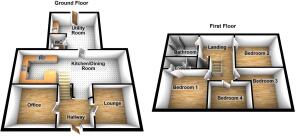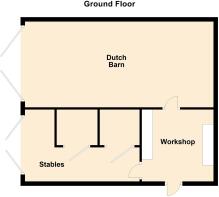
Carmel, Llanelli, Carmarthenshire.

- PROPERTY TYPE
Detached
- BEDROOMS
4
- BATHROOMS
2
- SIZE
Ask agent
- TENUREDescribes how you own a property. There are different types of tenure - freehold, leasehold, and commonhold.Read more about tenure in our glossary page.
Freehold
Key features
- Four bedroom detached smallholding
- Lounge, office
- Kitchen/ dining/ living room
- Utility, WC
- Bathroom, en suite
- Upvc glazing, Oil fired central heating
- Paddock, Dutch barn
- Driveway for ample parking
- Plot consisting of approximately 2.6 acres
- Full detailed planning on outbuilding - E/25917
Description
The spacious accommodation comprises hallway, lounge, office, Kitchen/ dining/ living room, utility room and WC on the ground floor, bathroom and four bedrooms, one with an en suite on the first floor.
Externally the property sits in a superb setting in mature gardens with the Carmel National Nature reserve on the door step. There are mature trees, bushes and shrubs with vehicular access for ample parking. A paddock and a Dutch barn which currently houses a workshop, storage room and stables.
Situated on the edge of the village of Carmel in a convenient location, approximately 5.5 miles from the market town of Llandeilo which offers a wide and varied range of amenities including a shops, offices and primary schools etc, together with rail link on the Heart of Wales line. The busy centre of Cross Hands with its retail park is approximately 3.5 miles away and is within easy motoring distance of the M4 Motorway junction at Pont Abraham.
Upvc glazed door to
Hallway
Radiator, oak flooring, coved ceiling, hard wired smoke alarm, stairs to first floor, telephone point.
Lounge
3.93m x 3.56m (12' 11" x 11' 8")
Upvc glazed window to front, upvc glazed window to side, two radiators, multi fuel burner, TV point, telephone point.
Office
4.11m x 3.57m (13' 6" x 11' 9")
Upvc glazed window to front, radiator, oak flooring, stone feature wall, multi fuel burner with stone surround and slate hearth, two wall lights, TV point, telephone point.
Kitchen / Dining / Living Room
10.29m x 3.57m (33' 9" x 11' 9")
Two upvc glazed windows to rear, two upvc glazed windows to sides, three radiators, tiled floor, sixteen down lights, hard wired smoke alarm, fitted wall and base units, work surface, 1 1/2 bowl ceramic sink unit with mixer tap, oven point, electric hob with extractor fan over, plumbing for dishwasher, TV point, telephone point.
Utility Room
3.49m Max x 3.47m Max (11' 5" Max x 11' 5" Max)
Upvc glazed door to rear, two upvc glazed windows to rear, upvc glazed window to side, radiator, tiled floor, five down lights, extractor fan, fitted base units, work surface, Belfast sink with mixer tap, plumbing for automatic washing machine, feature stone wall.
W.C.
1.53m x 1.29m (5' 0" x 4' 3")
Upvc glazed window to side, towel radiator, tiled floor, two down lights, extractor fan, close coupled WC, wash hand basin, feature stone wall.
Galleried Landing
Upvc glazed window to rear, two radiators, engineered oak flooring, hatch to roof space, two hard wired smoke alarms, airing cupboard housing hot water tank, original feature archway.
Bathroom
2.88m x 2.17m (9' 5" x 7' 1")
Upvc glazed window to rear, towel radiator, extractor fan, two speakers, part Respatex walls, quadrant shower cubicle, bath with shower attachment over, close coupled WC and wash hand basin in unit.
Bedroom 2
3.90m Max x 3.61m Max (12' 10" Max x 11' 10" Max)
Upvc glazed window to rear, upvc glazed window to side, two radiators, engineered oak flooring, TV point, telephone point.
Bedroom 3
3.71m Max x 3.58m Max (12' 2" Max x 11' 9" Max)
Upvc glazed window to front, upvc glazed window to side, two radiators, laminate flooring.
Bedroom 4
3.69m x 2.19m (12' 1" x 7' 2")
Upvc glazed window to front, radiator.
Bedroom 1
3.75m x 3.55m (12' 4" x 11' 8")
Upvc glazed window to front, radiator, stone feature wall, TV point, telephone point.
En Suite
2.88m x 1.28m (9' 5" x 4' 2")
Upvc glazed window to side, towel radiator, extractor fan, tiled floor, part Respatex walls, close coupled WC, pedestal wash hand basin, shower cubicle.
Outside
Driveway leading to property with ample parking.
Further gated parking area to rear.
Zappi electric car charger.
Patio and lawned areas to front.
Lawned area to side.
Further lawned area to rear housing oil tank.
Worcester oil fired boiler controlling domestic hot water and central heating.
Fenced paddock.
The plot consists of approximately 2.6 acres.
Dutch barn surrounded by gravelled and concrete areas.
Workshop Barn
Stables
Consisting of two stables.
Dutch Barn
Agents Notes
There is a pedestrian right of access over the neighbouring land.
We have been informed by the vendors that the paddock at the property is subject to SSSI.
Planning permission is granted for the conversion of the Dutch barn/ workshop to 2 tourism accommodation units.
Planning reference - E/25917
Broadband and Mobile phone
There is Superfast broadband available in the area.
It is likely to have mobile phone coverage in the area.
Wayleaves, Easements and Rights of Way
The property is being sold subject to and with the benefit of all rights including rights of way, ( public or private), light, support, drainage, water & electricity supplies and other rights and obligations, easements and quasi-easements and restrictive covenants and all existing and proposed wayleaves for masts, pylons, stays, cables drains, water and gas and other pipes whether referred to in these details or not.
Plans, Areas & Schedules
A copy of the plan is attached for identification purposes only . The purchasers shall be deemed to have satisfied themselves as to the description of the property . Any error or mis-statement shall not annul a sale or entitle any party to compensation in respect thereof.
Health & Safety
Given the potential hazards of rural property we ask you to be as vigilant as possible for your own safety when making your inspection.
Brochures
Brochure- COUNCIL TAXA payment made to your local authority in order to pay for local services like schools, libraries, and refuse collection. The amount you pay depends on the value of the property.Read more about council Tax in our glossary page.
- Band: F
- PARKINGDetails of how and where vehicles can be parked, and any associated costs.Read more about parking in our glossary page.
- Yes
- GARDENA property has access to an outdoor space, which could be private or shared.
- Yes
- ACCESSIBILITYHow a property has been adapted to meet the needs of vulnerable or disabled individuals.Read more about accessibility in our glossary page.
- Ask agent
Carmel, Llanelli, Carmarthenshire.
Add an important place to see how long it'd take to get there from our property listings.
__mins driving to your place
Get an instant, personalised result:
- Show sellers you’re serious
- Secure viewings faster with agents
- No impact on your credit score
Your mortgage
Notes
Staying secure when looking for property
Ensure you're up to date with our latest advice on how to avoid fraud or scams when looking for property online.
Visit our security centre to find out moreDisclaimer - Property reference PRI11703. The information displayed about this property comprises a property advertisement. Rightmove.co.uk makes no warranty as to the accuracy or completeness of the advertisement or any linked or associated information, and Rightmove has no control over the content. This property advertisement does not constitute property particulars. The information is provided and maintained by Clee Tompkinson & Francis, Ammanford. Please contact the selling agent or developer directly to obtain any information which may be available under the terms of The Energy Performance of Buildings (Certificates and Inspections) (England and Wales) Regulations 2007 or the Home Report if in relation to a residential property in Scotland.
*This is the average speed from the provider with the fastest broadband package available at this postcode. The average speed displayed is based on the download speeds of at least 50% of customers at peak time (8pm to 10pm). Fibre/cable services at the postcode are subject to availability and may differ between properties within a postcode. Speeds can be affected by a range of technical and environmental factors. The speed at the property may be lower than that listed above. You can check the estimated speed and confirm availability to a property prior to purchasing on the broadband provider's website. Providers may increase charges. The information is provided and maintained by Decision Technologies Limited. **This is indicative only and based on a 2-person household with multiple devices and simultaneous usage. Broadband performance is affected by multiple factors including number of occupants and devices, simultaneous usage, router range etc. For more information speak to your broadband provider.
Map data ©OpenStreetMap contributors.
