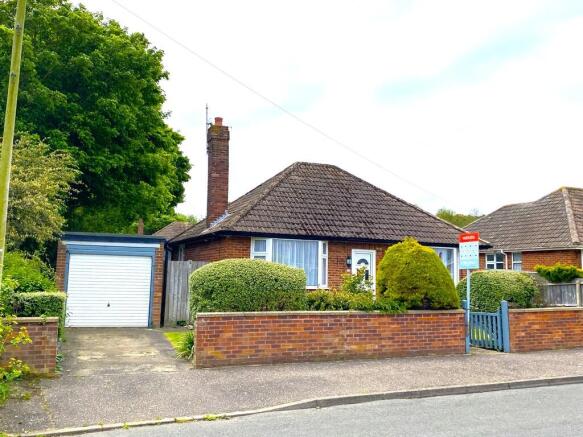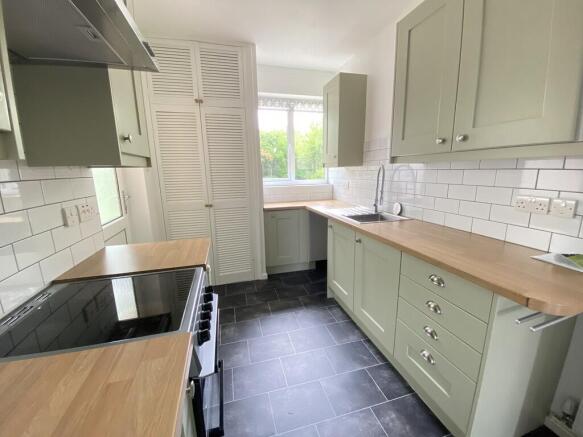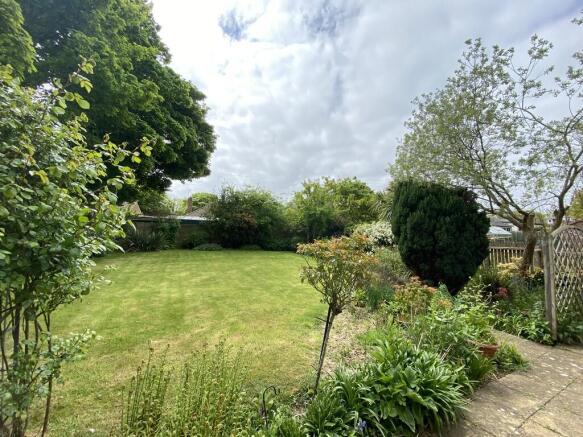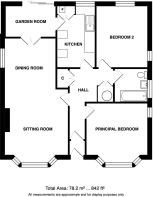
2 bedroom detached bungalow for sale
Overstrand

- PROPERTY TYPE
Detached Bungalow
- BEDROOMS
2
- BATHROOMS
1
- SIZE
Ask agent
- TENUREDescribes how you own a property. There are different types of tenure - freehold, leasehold, and commonhold.Read more about tenure in our glossary page.
Freehold
Key features
- NO ONWARD CHAIN
- Two Bedrooms
- Spacious Sitting/Dining Room
- Attractively Fitted Kitchen
- Garden Room
- Two Bedrooms
- Bathroom
- Gas Central Heating
- Double Glazing
- Detached Brick Garage
Description
Overstrand offers both coast and countryside walks and a good range of local amenities and facilities to include a convenience store/post office on the High Street, alongside the White Horse public house, primary school, church, village hall and art centre. In addition,the stunning Sea Marge Hotel, beautiful sandy beaches and well known cliff top café. Regular bus services take you to North Walsham (8 miles) and Cromer (3 miles) and hourly to Norwich, Sheringham and Holt.
Description Probably constructed in the 1950's this particularly appealing and extremely well presented double bay fronted detached bungalow stands on a decent size plot with good size, established south facing rear garden. The property has been in the ownership of the current family since 1996 and extensively renovated more recently to include brand new fitted carpets and floor coverings.
The gas centrally heated and double glazed accommodation comprises a comfortable and spacious sitting/dining room with double glazed french doors leading to a small garden room. There is also an attractively fitted kitchen plus two bedrooms and a bathroom.
The attractive and established south facing rear garden is a particular feature of the property also providing plenty of scope to extend the property subject of course to any necessary local authority approvals.
Early viewing is recommended by the sole selling agents.
UPVC Part-glazed entrance door:
Entrance Lobby 2' 11" x 2' 9" (0.89m x 0.84m) with fitted mat and glazed door to:
Reception Hall 14' 9" x 8' 9" (4.5m x 2.67m) narrowing to 2' 11" plus built-in double cloaks cupboard with hanging rail, shelf and storage cupboard over, radiator, telephone point, built-in airing cupboard with lagged hot water tank, fitted immersion heater and slatted shelving, wood effect vinyl flooring, access to roof space.
Sitting/Dining Room 23' 0" x 12' 6" (7.01m x 3.81m) plus bay 10' min (treble aspect) open fireplace with tiled surround and hearth, TV point, two radiators, plate rack, carpet, UPVC double glazed doors to:
Garden Room 9' 10" x 5' 11" (3m x 1.8m) (rear aspect) with sliding patio door to the rear garden, wood effect vinyl flooring, part glazed UPVC door to the kitchen.
Kitchen 11' 11" x 7' 5" (3.63m x 2.26m) (rear aspect) attractively fitted and comprising inset, single drainer stainless steel sink unit with mixer tap and cupboard under, space and plumbing for automatic washing machine, further base cupboard and drawer units with work surfaces over, cooker point, space for electric cooker, part-tiled walls, brush stainless steel extractor hood, matching wall cupboards to include corner shelves, built-in double cupboard housing the Vaillant gas-fired boiler which serves the central heating and domestic hot water, vinyl flooring, UPVC part-glazed door to the garden room.
Principal Bedroom 12' 0" x 10' 0" (3.66m x 3.05m) plus bay (front & side aspect) radiator, TV point, carpet.
Bedroom 2 12' 0" x 10' 0" (3.66m x 3.05m) (rear & side aspect) radiator, carpet.
Family Bathroom 6' 5" x 6' 5" (1.96m x 1.96m) (side aspect) white suite comprising of panelled bath with independent Aqualisa shower over with rail and curtain, wall-mounted hand basin, low level WC, double radiator, fully tiled walls, extractor fan, vinyl flooring.
Outside To the front of the property is an established garden with gate and central path to either side of which is a lawn with established borders of perennials, shrubs and bushes, together with conifer. A concrete driveway provides off-street parking and gives access to a detached, brick-built single garage with up-and-over door and personnel door to the side. Gated side access from the front garden leads to a most attractive rear garden with southerly aspect. Immediately adjacent to the bungalow is a good size paved patio with lawned area beyond, with surrounding beds and borders with a variety of established perennials, shrubs and bushes together with climbing rose, conifer and tree. There is outside lighting and an outside tap and the whole garden is screened by fencing.
Agents Note We have been advised by the owners the foundations to the small lean to building at the rear of the garage and the end wall of the garden room/conservatory are inadequate for construction. Further information is available from the agents.
Services All main services are available.
Local Authority/Council Tax North Norfolk District Council Council Offices, Holt Road, Cromer NR27 9EN Telephone:
Council Tax Band C.
EPC Rating The energy rating for this property is D. A full energy performance certificate is available on request.
Important Agent Note Intending purchasers will be asked to produce original identity documentation and proof of address before solicitors are instructed.
We Are Here To Help If your interest in this property is dependent on anything about the property or its surroundings which are not referred to in these sale particulars, please contact us before viewing and we will do our best to answer any questions you may have.
- COUNCIL TAXA payment made to your local authority in order to pay for local services like schools, libraries, and refuse collection. The amount you pay depends on the value of the property.Read more about council Tax in our glossary page.
- Band: C
- PARKINGDetails of how and where vehicles can be parked, and any associated costs.Read more about parking in our glossary page.
- Garage,Off street
- GARDENA property has access to an outdoor space, which could be private or shared.
- Yes
- ACCESSIBILITYHow a property has been adapted to meet the needs of vulnerable or disabled individuals.Read more about accessibility in our glossary page.
- Ask agent
Overstrand
Add an important place to see how long it'd take to get there from our property listings.
__mins driving to your place
Get an instant, personalised result:
- Show sellers you’re serious
- Secure viewings faster with agents
- No impact on your credit score
Your mortgage
Notes
Staying secure when looking for property
Ensure you're up to date with our latest advice on how to avoid fraud or scams when looking for property online.
Visit our security centre to find out moreDisclaimer - Property reference 101301038976. The information displayed about this property comprises a property advertisement. Rightmove.co.uk makes no warranty as to the accuracy or completeness of the advertisement or any linked or associated information, and Rightmove has no control over the content. This property advertisement does not constitute property particulars. The information is provided and maintained by Watsons, Norfolk. Please contact the selling agent or developer directly to obtain any information which may be available under the terms of The Energy Performance of Buildings (Certificates and Inspections) (England and Wales) Regulations 2007 or the Home Report if in relation to a residential property in Scotland.
*This is the average speed from the provider with the fastest broadband package available at this postcode. The average speed displayed is based on the download speeds of at least 50% of customers at peak time (8pm to 10pm). Fibre/cable services at the postcode are subject to availability and may differ between properties within a postcode. Speeds can be affected by a range of technical and environmental factors. The speed at the property may be lower than that listed above. You can check the estimated speed and confirm availability to a property prior to purchasing on the broadband provider's website. Providers may increase charges. The information is provided and maintained by Decision Technologies Limited. **This is indicative only and based on a 2-person household with multiple devices and simultaneous usage. Broadband performance is affected by multiple factors including number of occupants and devices, simultaneous usage, router range etc. For more information speak to your broadband provider.
Map data ©OpenStreetMap contributors.







