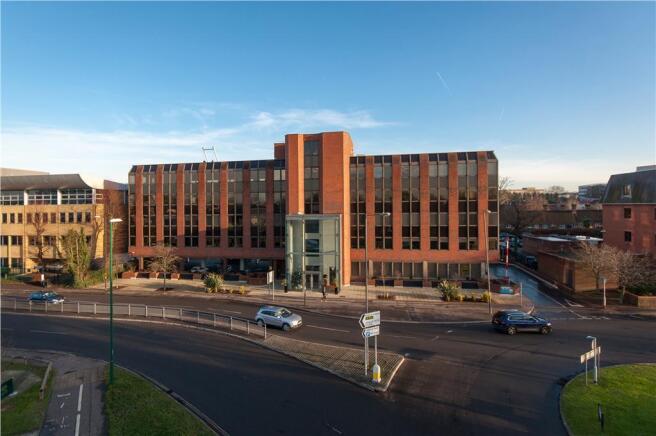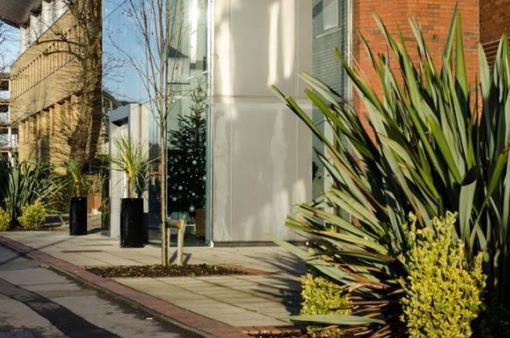Office to lease
4th Floor Griffin House South Suite, 135 High Street, Crawley, West Sussex RH10 1DQ
- SIZE AVAILABLE
3,232 sq ft
300 sq m
- SECTOR
Office to lease
Lease details
- Lease available date:
- Ask agent
Key features
- The spacious fourth floor South Suite is available that has recently been fully refurbished to include new air conditioning
- Glass atrium which leads into the ground floor reception area. W/Cs have recently been redecorated. Key fob access control provides entry to the suite
- Northern end of Crawley High Street, just ¼ of a mile from the A23. Crawley mainline railway station is also within a 10 minute walk
- 24hr on-site security
- Amenities include: Kitchen, air conditioning, meeting room & furniture can remain
- Generous parking allocation of 1:315 sq ft
- VAT will be chargeable on the terms quoted
- Each party is to be responsible for their own legal fees
- Service Charge: There will be a service charge to cover the upkeep of the common areas
Description
Access to Griffin House is through the impressive glass atrium which leads into the ground floor reception area. There are two modern lifts up to the fourth floor where the lobby, male/female and disabled toilets have been redecorated. Key fob access control provides entry to the suite.
Prominently located to the northern end of Crawley High Street, just ¼ of a mile from the A23. The numerous town centre facilities are within walking distance of the building as is the well established Crawley Leisure Park which is opposite the building. Crawley mainline railway station is also within a 10 minute walk.
Crawley Rail Stations provides direct services to London Victoria (from 47 minutes) and London Bridge (from 52 minutes).
Energy Performance Certificates
EPC CertificateBrochures
4th Floor Griffin House South Suite, 135 High Street, Crawley, West Sussex RH10 1DQ
NEAREST STATIONS
Distances are straight line measurements from the centre of the postcode- Crawley Station0.5 miles
- Ifield Station1.2 miles
- Three Bridges Station1.2 miles
Notes
Disclaimer - Property reference 19996LH. The information displayed about this property comprises a property advertisement. Rightmove.co.uk makes no warranty as to the accuracy or completeness of the advertisement or any linked or associated information, and Rightmove has no control over the content. This property advertisement does not constitute property particulars. The information is provided and maintained by SHW, Crawley & Gatwick. Please contact the selling agent or developer directly to obtain any information which may be available under the terms of The Energy Performance of Buildings (Certificates and Inspections) (England and Wales) Regulations 2007 or the Home Report if in relation to a residential property in Scotland.
Map data ©OpenStreetMap contributors.




