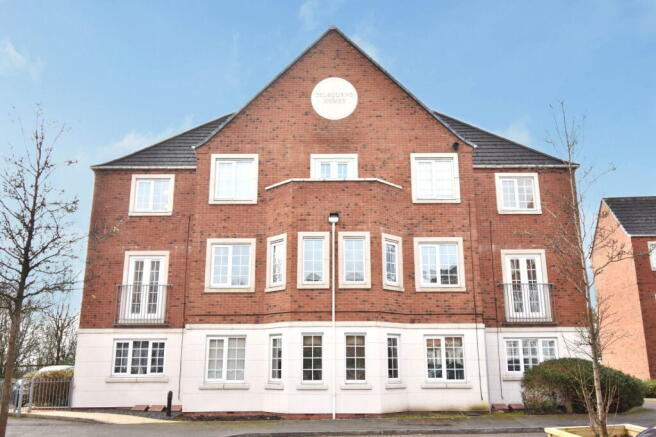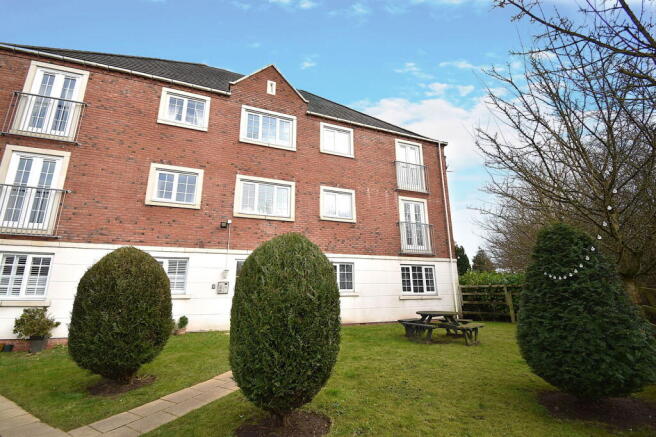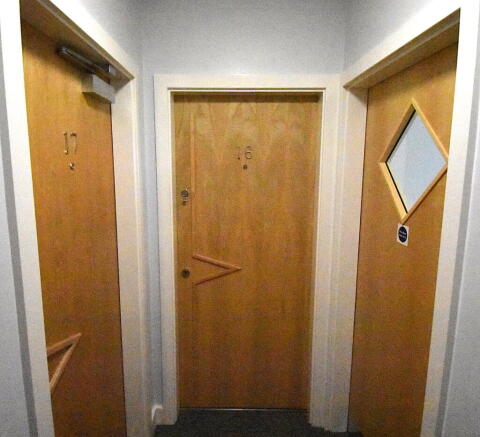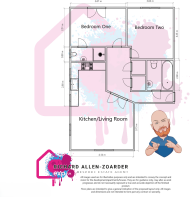Donnington Court, Dudley, DY1 2RW

- PROPERTY TYPE
Flat
- BEDROOMS
2
- BATHROOMS
2
- SIZE
Ask agent
Description
2 Bedroom Apartment | Ideal Location | Allocated Parking | Leasehold
If you love me, want me and need me quote RA0772. This fantastic 2-bedroom apartment offers modern living with a spacious kitchen/living room, en-suite to the master bedroom, and a bathroom. Perfect for first-time buyers or investors, it boasts allocated parking and well-maintained communal areas.
Key Features:
- Reception Hall with intercom system and two storage cupboards
- Spacious Kitchen/Living Room (2.49m min. x 6.66m max) with double glazing and modern kitchen fittings, including cooker, four-ring electric hob, stainless steel splashback, and plumbing for a washing machine
- Main Bedroom (3.67m max. x 2.71m max) with Juliette balcony offering delightful rear views
- En-suite Shower Room with electric shower and tiled walls
- Second Bedroom (2.67m x 3.35m) with double glazing
- Family Bathroom with electric shower over bath
- Gas central heating and double glazing throughout
- Allocated parking space to the rear of the property
Tenure & Financial Information:
Leasehold for 125 years from 1st January 2006 - 106 Years remaining
Ground rent: £124.34 per half-yearly payment
Service Charge: £1,517.66 per annum (£758.83 paid half yearly)
Council Tax Band B
Buy-to-Let Opportunity:
Purchase Price: £130,000
Monthly Rent: £850
Annual Rent: £850 x 12 = £10,200
Annual Yield: (£10,200 / £130,000) x 100 = 7.85%
With an annual yield of 7.85%, this property represents a fantastic buy-to-let opportunity, ideal for those looking to invest in a prime location with strong rental potential.
Viewing: Strictly by prior appointment via eXp Richard Allen-Zoarder
Additional Notes: The property is approached via a communal entrance hall, with a staircase leading to the second-floor landing. Double-glazed windows throughout ensure a bright and airy atmosphere. The property is conveniently located close to local amenities, making it a great opportunity for those seeking a central, low-maintenance home.
Contact RA0772 at eXp Estate Agency to arrange a viewing today!
RECEPTION HALL: (Inner)
Intercom system, panel radiator, access to roof space, store cupboard with hanging rail and shelf. Further storage cupboard with hanging rail and shelf.
KITCHEN/LIVING ROOM: (Front) 2.49m min. (3.67m max.) x 6.66m
Two panel radiators, four double glazed windows. The kitchen area has a vinyl floor, range of base units with cupboards and drawers, worktops, bowl and a half single drainer stainless steel sink with mixer tap, plumbing for washing machine, cooker, four ring electric hob, stainless steel splashback, cooker hood, storage cupboards at high level, cupboard housing gas boiler, recess for fridge, recessed spotlights to ceiling.
MAIN BEDROOM: (Rear) 3.67m max. (2.51m min.) x 2.71m max plus recess (2.29m)
Panel radiator, double glazed double doors opening onto Juliette balcony with delightful views to rear. Television point and telephone point. Door opening onto:
EN-SUITE SHOWER ROOM (SIDE): 0.71m x 2.48m max. into shower cubicle
Vinyl floor finish, double glazed window, w.c. with push button flush, panel radiator, pedestal wash hand basin with mixer tap, shower cubicle with electric shower, walls to shower cubicle tiled to full height, further walls tiled to approximately half wall height, recessed spotlights to ceiling, shaver point, extractor.
BEDROOM 2 (REAR): 2.67m x 3.35m
Panel radiator, double glazed window.
BATHROOM: (Inner): 1.62m x 1.84m
Vinyl floor finish, heated towel rail, w.c. with push button flush, pedestal wash hand basin with mixer tap, panel bath, electric shower, recessed spotlights to ceiling, extractor, shaver point, shower screen, walls to shower tiled to full height, further walls tiled to approximately half wall height.
ALLOCATED PARKING SPACE
Located to rear. (Highlighted in Pink on the rear view)
TENURE:
We are verbally advised the property is leasehold for a term of 125 years from 1st January 2006 subject to aground rent of £124.34 paid half yearly. There is a clause within the lease that states that the annual rent payable from the 1st day of January Two thousand and thirty for the ensuing twenty-five years and for each subsequent period of twenty-five years of the term shall be determined by a number of factors. In essence the rent payable in respect of the period of twenty-five years following each determination shall be the same proportion of the capital value as the rent payable at the date hereof is of the premium. The agents are in receipt of a full copy of the lease and prospective purchasers can have sight of the lease upon request. The rent review provisions are detailed 7.(a) - (f). The buyer is advised to obtain verification from their Solicitor or Surveyor.
SERVICE CHARGE:
We are advised that the current level of service charge payable for is £1517.66 per annum (£758.83 paid half yearly) Please note this amount is subject to change. The buyer is advised to obtain verification from their solicitor or surveyor.
SERVICES:
The Agents have not tested any apparatus, equipment, fixtures, fittings or services and so cannot verify they are in working order or fit for their purpose. The buyer is advised to obtain verification from their Solicitor or Surveyor.
FIXTURES AND FITTINGS: All items unless specifically referred to in these sales particulars are expressly excluded from the proposed sale. Carpets as fitted are included in the sale. Curtains and certain other items may be taken at a valuation to be agreed.
This comprehensive information ensures transparency for prospective buyers and compliance with all legal requirements. Early viewing is highly recommended to appreciate the exceptional features and quality this property has to offer.
Property Particulars. Our agent has not tested any services, fittings and appliances such as central heating, boilers, immersion heaters, gas or electric fires, electrical wiring, security systems or kitchen appliances. Any purchaser should obtain verification that these items are in good working order through their Solicitor or Surveyor.
Our agent has also not verified details of the property tenure. The Solicitor acting for any purchaser should be asked to confirm full details of the tenure.
Our agent and the vendors of the property whose agents they are, give notice that these particulars although believed to be correct, do not constitute any part of an offer or contract, that all statements contained in these particulars as to this property are made without responsibility and are not to be relied upon as statements or representations or warranty whatsoever in relation to this property.
Any intending purchaser must satisfy themselves by inspection or otherwise as to the correctness of each of the statements contained in these particulars. Measurements are quoted as room sizes approximately and only intended for general guidance. Buyers are advised to verify all stated dimensions carefully. Land areas are also subject to verification through buyer’s legal advisors. I.D. verification charge payable online by the successful buyers at £30 each.
- COUNCIL TAXA payment made to your local authority in order to pay for local services like schools, libraries, and refuse collection. The amount you pay depends on the value of the property.Read more about council Tax in our glossary page.
- Ask agent
- PARKINGDetails of how and where vehicles can be parked, and any associated costs.Read more about parking in our glossary page.
- Allocated
- GARDENA property has access to an outdoor space, which could be private or shared.
- Communal garden
- ACCESSIBILITYHow a property has been adapted to meet the needs of vulnerable or disabled individuals.Read more about accessibility in our glossary page.
- Ask agent
Donnington Court, Dudley, DY1 2RW
Add an important place to see how long it'd take to get there from our property listings.
__mins driving to your place
Get an instant, personalised result:
- Show sellers you’re serious
- Secure viewings faster with agents
- No impact on your credit score
Your mortgage
Notes
Staying secure when looking for property
Ensure you're up to date with our latest advice on how to avoid fraud or scams when looking for property online.
Visit our security centre to find out moreDisclaimer - Property reference S1199621. The information displayed about this property comprises a property advertisement. Rightmove.co.uk makes no warranty as to the accuracy or completeness of the advertisement or any linked or associated information, and Rightmove has no control over the content. This property advertisement does not constitute property particulars. The information is provided and maintained by eXp UK, West Midlands. Please contact the selling agent or developer directly to obtain any information which may be available under the terms of The Energy Performance of Buildings (Certificates and Inspections) (England and Wales) Regulations 2007 or the Home Report if in relation to a residential property in Scotland.
*This is the average speed from the provider with the fastest broadband package available at this postcode. The average speed displayed is based on the download speeds of at least 50% of customers at peak time (8pm to 10pm). Fibre/cable services at the postcode are subject to availability and may differ between properties within a postcode. Speeds can be affected by a range of technical and environmental factors. The speed at the property may be lower than that listed above. You can check the estimated speed and confirm availability to a property prior to purchasing on the broadband provider's website. Providers may increase charges. The information is provided and maintained by Decision Technologies Limited. **This is indicative only and based on a 2-person household with multiple devices and simultaneous usage. Broadband performance is affected by multiple factors including number of occupants and devices, simultaneous usage, router range etc. For more information speak to your broadband provider.
Map data ©OpenStreetMap contributors.




