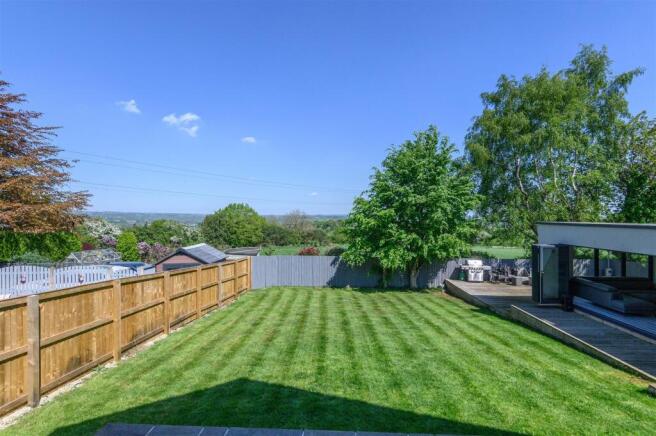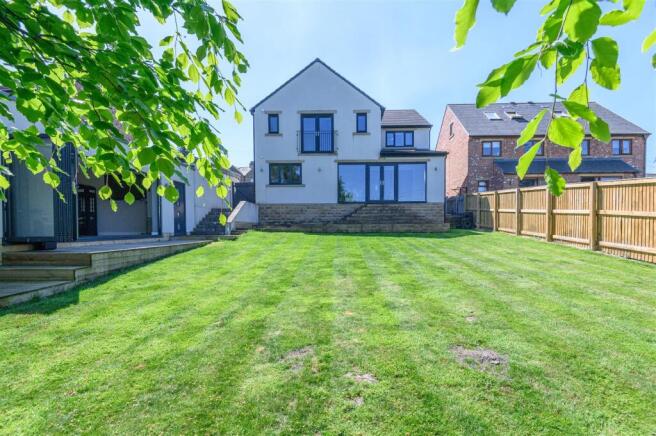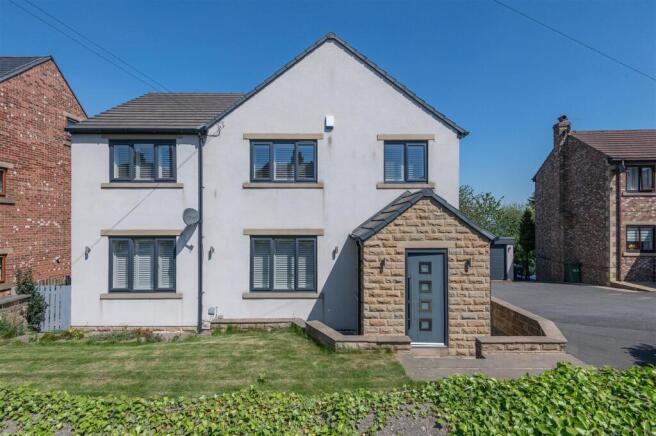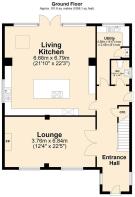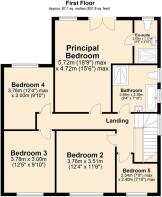141, Clough Lane, Brighouse, HD6 3QP
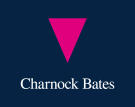
- PROPERTY TYPE
Detached
- BEDROOMS
5
- BATHROOMS
2
- SIZE
Ask agent
- TENUREDescribes how you own a property. There are different types of tenure - freehold, leasehold, and commonhold.Read more about tenure in our glossary page.
Freehold
Key features
- DETACHED FAMILY HOME
- HIGH SPECIFICATION GARDEN ROOM/HOME OFFICE
- PRINCIPAL BEDROOM WITH JULIETTE BALCONY AND EN SUITE
- FOUR FURTHER BEDROOMS
- ENCLOSED REAR GARDEN
- OPEN ASPECT TO REAR
- COUNCIL TAX BAND D, KIRKLEES
- TENURE: FREEHOLD
Description
Set on a generous plot with beautifully maintained gardens and far-reaching views, this exceptional detached home offers the perfect balance of style, space, and flexibility for modern family living.
Boasting five bedrooms, a showstopping open-plan kitchen-diner, and an incredible garden room/home office, this thoughtfully extended property offers over 2,000 sqft of high-specification living space across two floors.
Whether you're looking for room to grow, space to entertain, or the ideal work-from-home environment, 141 Clough Lane delivers it all.
Location - Ideally located on the border of Brighouse and Fixby, the property offers excellent commuter links to Huddersfield, Halifax, and Leeds, with easy access to the M62 via Junctions 24 and 25. Brighouse railway station is also nearby. The area benefits from an excellent choice of local schools, including:
Carr Green Primary School
Fixby Junior and Infant School
Rastrick High School
Huddersfield Grammar School
Local leisure facilities include Rastrick Tennis Club and Huddersfield Golf Club.
General Information - Ground floor:
Entrance hall: Spacious and welcoming, with an oak spindle staircase, composite doors to both front and side, and a useful understairs storage cupboard.
Utility room: Equipped with base units, stainless steel sink, plumbing for a washing machine, and cupboard housing the boiler.
Cloakroom/WC: Featuring a contemporary white suite with wall-mounted vanity unit and heated towel rail.
Lounge: A cosy, relaxing space with plantation shutters, a stylish tiled chimney breast with TV recess, and a remote-controlled electric log-effect fire.
Open-plan living kitchen: The true heart of the home, this spectacular, light-filled space is designed for modern living and entertaining. Key features include:
A large central island with quartz worktop, five-ring induction hob, ceiling-mounted extractor, breakfast bar, and wine cooler
Sleek soft-close high-gloss units with quartz worktops and upstands
Integrated appliances including dishwasher, oven, and combi microwave
Dining and lounge areas bathed in natural light from dual-aspect windows, a skylight, and French doors
A seamless flow into the rear garden – perfect for indoor-outdoor living
First floor:
Principal bedroom: A luxurious retreat complete with fitted wardrobes and double French doors opening to a Juliet balcony – the ideal spot to enjoy far-reaching views. The stylish ensuite includes a walk-in rainfall shower, wall-mounted vanity unit, and heated towel rail.
Four further bedrooms: All generously sized and fitted with plantation shutters – perfect for children, guests, or additional workspaces.
Family bathroom: Finished to a high standard, with a bath, separate walk-in rainfall shower, modern vanity unit, and heated towel rail. Fully tiled with an extractor fan.
Loft: Part-boarded with power and lighting, accessed via drop-down ladder – ideal for storage.
Externals - External features
Driveway and garage: A shared driveway leads to a detached garage with an electric sectional roller door, providing secure off-road parking.
Rear garden: The enclosed rear garden is a standout feature of this property, offering a substantial lawn perfect for family games, relaxing weekends, or alfresco dining. A large Indian stone patio offers ample space for garden furniture, with staircases leading up to the house and stunning elevated views.
Garden room/home office: Recently completed, this stunning multi-functional space features underfloor heating and bi-fold doors to two elevations that open out onto a decked terrace. Whether you're working from home, hosting friends, or unwinding with a book, this is the perfect retreat. Planning permission is understood to be in place to connect this to the main house should you wish.
Fixtures And Fittings - Only fixtures and fittings specifically mentioned in the particulars are included within the sale. Items not mentioned such as carpets and curtains may be available subject to separate negotiation.
Local Authority - Kirklees: Band D.
Wayleaves, Easements, Rights Of Way - The sale is subject to all of these rights whether public or private, whether mentioned in these particulars or not.
Services - We understand that the property benefits from all mains services. Please note that none of the services have been tested by the agents, we would therefore strictly point out that all prospective purchasers must satisfy themselves as to their working order.
Tenure - Freehold.
Directions - From Halifax town centre take the A629 past Calderdale Royal Hospital, and proceed down Salterhebble Hill. Continue forwards, then take the Take the exit towards Elland/Rastrick/Lowfields. At the roundabout, take the 4th exit onto Elland Riorges Link. Turn left onto Dewsbury Rd/B6114 then continue forwards onto Clough Lane/A6107 where the property can be found on the left hand side, as indicated by our Charnock Bates board.
For satellite navigation: HD6 3QP
Epc Rating - EER: Current 49 – Potential 94
Brochures
141, Clough Lane, Brighouse, HD6 3QP- COUNCIL TAXA payment made to your local authority in order to pay for local services like schools, libraries, and refuse collection. The amount you pay depends on the value of the property.Read more about council Tax in our glossary page.
- Band: D
- PARKINGDetails of how and where vehicles can be parked, and any associated costs.Read more about parking in our glossary page.
- Yes
- GARDENA property has access to an outdoor space, which could be private or shared.
- Yes
- ACCESSIBILITYHow a property has been adapted to meet the needs of vulnerable or disabled individuals.Read more about accessibility in our glossary page.
- Ask agent
141, Clough Lane, Brighouse, HD6 3QP
Add an important place to see how long it'd take to get there from our property listings.
__mins driving to your place
Get an instant, personalised result:
- Show sellers you’re serious
- Secure viewings faster with agents
- No impact on your credit score
Your mortgage
Notes
Staying secure when looking for property
Ensure you're up to date with our latest advice on how to avoid fraud or scams when looking for property online.
Visit our security centre to find out moreDisclaimer - Property reference 33646586. The information displayed about this property comprises a property advertisement. Rightmove.co.uk makes no warranty as to the accuracy or completeness of the advertisement or any linked or associated information, and Rightmove has no control over the content. This property advertisement does not constitute property particulars. The information is provided and maintained by Charnock Bates, Halifax. Please contact the selling agent or developer directly to obtain any information which may be available under the terms of The Energy Performance of Buildings (Certificates and Inspections) (England and Wales) Regulations 2007 or the Home Report if in relation to a residential property in Scotland.
*This is the average speed from the provider with the fastest broadband package available at this postcode. The average speed displayed is based on the download speeds of at least 50% of customers at peak time (8pm to 10pm). Fibre/cable services at the postcode are subject to availability and may differ between properties within a postcode. Speeds can be affected by a range of technical and environmental factors. The speed at the property may be lower than that listed above. You can check the estimated speed and confirm availability to a property prior to purchasing on the broadband provider's website. Providers may increase charges. The information is provided and maintained by Decision Technologies Limited. **This is indicative only and based on a 2-person household with multiple devices and simultaneous usage. Broadband performance is affected by multiple factors including number of occupants and devices, simultaneous usage, router range etc. For more information speak to your broadband provider.
Map data ©OpenStreetMap contributors.
