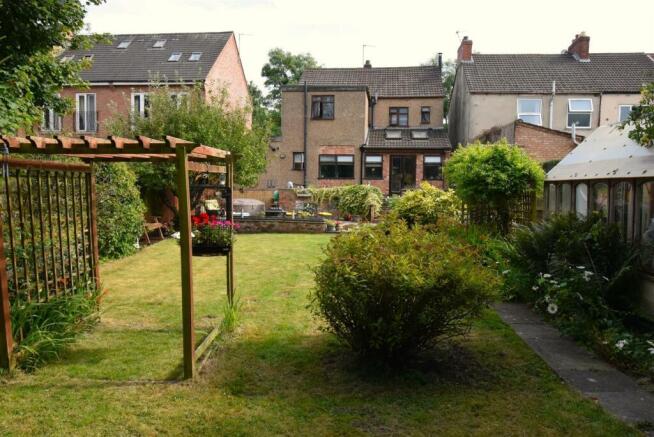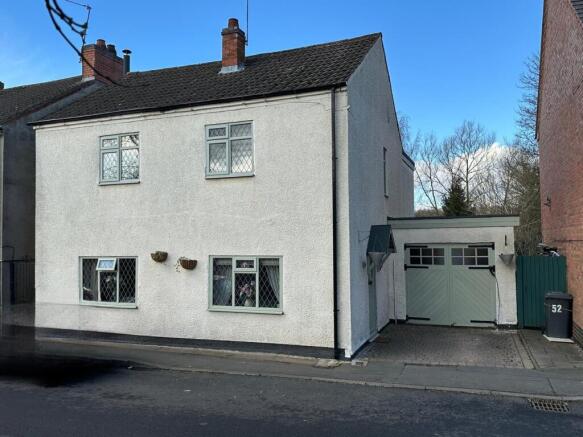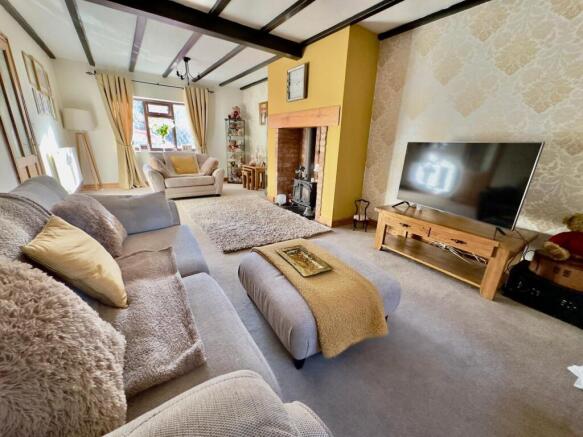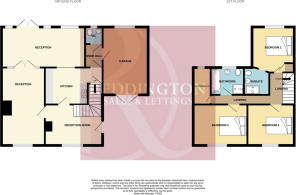
The Green, Donington le Heath, Coalville, LE67

- PROPERTY TYPE
Detached
- BEDROOMS
3
- BATHROOMS
2
- SIZE
Ask agent
- TENUREDescribes how you own a property. There are different types of tenure - freehold, leasehold, and commonhold.Read more about tenure in our glossary page.
Freehold
Key features
- Detached House
- Beautiful Large Garden
- En Suite & Family Bathroom
- 3- 4 Bedrooms
- Desirable Village Location
- Driveway & Garage
- Viewing Recommended
- EPC Rating E
- Council Tax Band D
Description
A charming detached house offering deceptively spacious accommodation and stunning garden to the rear. Situated in the quiet village of Donington le Heath but offering easy access to amenities, transport links and country walks. The property is well presented throughout and boasts 3 reception rooms, kitchen, cloakroom, 3-4 bedrooms, ensuite and family bathroom.
Outside there is driveway and single garage and a beautiful, large, rear garden.
Council Tax Band D EPC Rating E
Mobile Signal
Mobile signal strengths are strong for O2 and Vodaphone, medium for EE and low for Three.
Dining Hallway
3.82m x 3.33m (12' 6" x 10' 11") Dining Hallway 3.82m x 3.33m With fireplace, exposed beam ceilings, a UPVC double-glazed window to the front aspect, radiator. Stairs lead to the first-floor.
Sitting Room
6.76m x 3.72m (22' 2" x 12' 2") Inglenook fireplace housing a log burner, exposed wooden beams, and beam ceiling. Two radiators and a UPVC double-glazed window to the front aspect.
Kitchen
3.42m x 2.8m (11' 3" x 9' 2") A fully fitted, traditional painted wood kitchen with a Belfast sink, tiled splashback, and a floor-mounted Rangemaster double oven with a separate grill, 5-ring hob, and hot plate. Integrated spotlights, tiled flooring, radiator, and an archway leading to the separate pantry and dining room.
Reception/Dining Room
6.08m x 2.82m (19' 11" x 9' 3") With elevated views over the rear garden, featuring sealed unit windows, patio doors leading onto the veranda, laminate flooring, and double doors back into the lounge.
Inner Hallway
Inner Hallway Provides side access to the garage.
Cloakroom/ WC
Fitted with a low-flush WC, corner washbasin with tiled splashback, UPVC double-glazed window and a radiator.
Landing
Window to the side aspect, pendant lighting, and access to the loft space.
Bedroom One
3.55m x 3.14m (11' 8" x 10' 4") Bedroom One 3.55m x 3.14m UPVC double-glazed window to the rear, radiator and an archway leading to a built-in storage cupboard.
Ensuite
Comprising a low-flush WC, pedestal washbasin, double shower, tiled flooring, heated towel rail, and an extractor fan.
Bedroom Two
3.78m x 3.28m (12' 5" x 10' 9") UPVC double-glazed leaded window to the front, built-in wardrobes with shelving, a single panel radiator.
Bedroom Three
Bedroom Three 3.79m x 3.31m Window to the front and double panel radiator.
Bedroom Four/ Study
3.42m x 1.32m (11' 3" x 4' 4") Currently used as a study, with a UPVC double-glazed leaded window to the rear and radiator.
Bathroom
Bathroom Suite comprising a low-flush WC, pedestal washbasin, bath, and a separate shower with an electric unit. Fully tiled walls, radiator, and a UPVC window to rear.
Outside Driveway to Single Garage
5.6m x 2.85m with power and lighting. A beautifully maintained garden featuring an elevated patio area perfect for outdoor dining, a decked terrace, a greenhouse, a corner shed, a Wendy house, a climbing frame with a slide, and a pergola leading to the lower garden area.Oustide
Exterior - Front
A large patio area with off-road parking for multiple vehicles and access to the garage.
Agent Notes
Mobile Phone Coverage O2, EE, and Vodafone are available in this location.
Satellite and Cable TV Availability BT, Sky and Virgin are available in this location.
Broadband (estimated speeds) Standard 6 mbps. Superfast 48 mbps. Ultrafast 1800 mbps.
Construction Material Solid brick, as built, no insulation (assumed). Information taken from EPC.
Draft Sales Details These sales details are awaiting vendor approval.
Legal Information
These property details are produced in good faith with the approval of the vendor and given as a guide only. Please note we have not tested any of the appliances or systems so therefore we cannot verify them to be in working order. Unless otherwise stated fitted items are excluded from the sale such as curtains, carpets, light fittings and sheds. These sales details, the descriptions and the measurements herein do not form part of any contract and whilst every effort is made to ensure accuracy this cannot be guaranteed. Nothing in these details shall be deemed to be a statement that the property is in a good structural condition or otherwise. Purchasers should satisfy themselves on such matters prior to purchase. Any areas, measurements or distances are given as a guide only. Photographs are taken with a wide-angle lens. Nothing herein contained shall be a warranty or condition and neither the vendor or ourselves, Reddington Homes Ltd, will be liable to the purchaser in respect of ...
Brochures
Brochure 1Brochure 2Brochure 3- COUNCIL TAXA payment made to your local authority in order to pay for local services like schools, libraries, and refuse collection. The amount you pay depends on the value of the property.Read more about council Tax in our glossary page.
- Band: D
- PARKINGDetails of how and where vehicles can be parked, and any associated costs.Read more about parking in our glossary page.
- Garage,Driveway
- GARDENA property has access to an outdoor space, which could be private or shared.
- Yes
- ACCESSIBILITYHow a property has been adapted to meet the needs of vulnerable or disabled individuals.Read more about accessibility in our glossary page.
- Ask agent
The Green, Donington le Heath, Coalville, LE67
Add an important place to see how long it'd take to get there from our property listings.
__mins driving to your place
Get an instant, personalised result:
- Show sellers you’re serious
- Secure viewings faster with agents
- No impact on your credit score
Your mortgage
Notes
Staying secure when looking for property
Ensure you're up to date with our latest advice on how to avoid fraud or scams when looking for property online.
Visit our security centre to find out moreDisclaimer - Property reference 28627895. The information displayed about this property comprises a property advertisement. Rightmove.co.uk makes no warranty as to the accuracy or completeness of the advertisement or any linked or associated information, and Rightmove has no control over the content. This property advertisement does not constitute property particulars. The information is provided and maintained by Reddington Sales and Lettings, Leicestershire. Please contact the selling agent or developer directly to obtain any information which may be available under the terms of The Energy Performance of Buildings (Certificates and Inspections) (England and Wales) Regulations 2007 or the Home Report if in relation to a residential property in Scotland.
*This is the average speed from the provider with the fastest broadband package available at this postcode. The average speed displayed is based on the download speeds of at least 50% of customers at peak time (8pm to 10pm). Fibre/cable services at the postcode are subject to availability and may differ between properties within a postcode. Speeds can be affected by a range of technical and environmental factors. The speed at the property may be lower than that listed above. You can check the estimated speed and confirm availability to a property prior to purchasing on the broadband provider's website. Providers may increase charges. The information is provided and maintained by Decision Technologies Limited. **This is indicative only and based on a 2-person household with multiple devices and simultaneous usage. Broadband performance is affected by multiple factors including number of occupants and devices, simultaneous usage, router range etc. For more information speak to your broadband provider.
Map data ©OpenStreetMap contributors.





