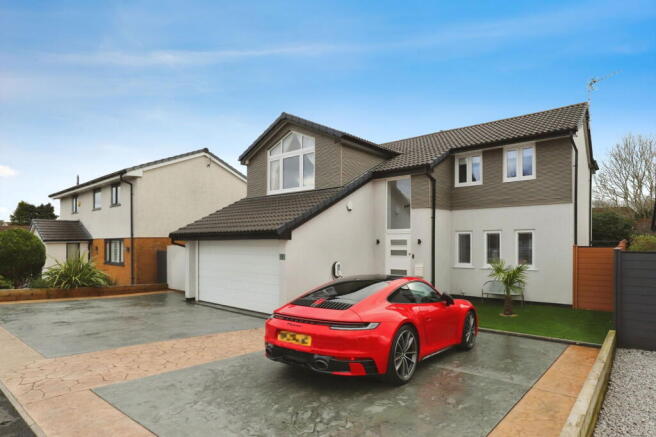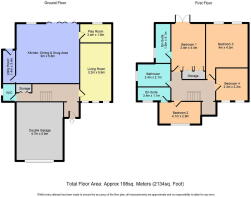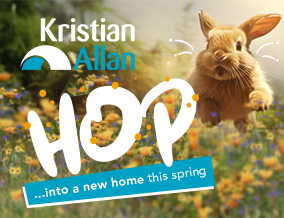
Springside View, Bury, BL8 4LU

- PROPERTY TYPE
Detached
- BEDROOMS
4
- BATHROOMS
3
- SIZE
Ask agent
- TENUREDescribes how you own a property. There are different types of tenure - freehold, leasehold, and commonhold.Read more about tenure in our glossary page.
Ask agent
Key features
- LUXURY 4 BEDROOM HOME
- DOUBLE STOREY EXTENSION COMPLETED
- RENOVATED THROUGHOUT TO THE HIGHEST STANDARD
- OPEN PLAN LIVING/DINING/KITCHEN WITH BI-FOLD DOORS
- TOP OF THE RANGE BESPOKE FITTED KITCHEN
- WOODEN FLOATING STAIRCASE WITH GLASS PARTITION
- STUNNING FAMILY BATHROOM WITH FREESTADNING BATH TUB
- MASTER SUITE WITH WALK-IN WARDROBE & EN-SUITE
- LANDSCAPED REAR GARDEN WITH PATIO AREA
- DOUBLE GARAGE & LARGE DRIVEWAY TO THE FRONT
Description
A Stunning 4-Bedroom Luxury Home in Brandlesholme, Bury
This exceptional 4-bedroom detached family home in the highly sought-after area of Brandlesholme, Bury, offers modern luxury in a convenient location. Having been thoughtfully extended and fully renovated to the highest standard, this property is the epitome of contemporary living.
The expansive accommodation includes a spacious, light-filled open-plan living, dining and kitchen area, perfect for both family gatherings and entertaining guests. The stylish, bespoke kitchen features top-of-the-range integrated appliances, a central island, and sleek finishes, creating the perfect space for culinary enthusiasts. Bi-fold doors open out onto the rear garden adding that extra 'Wow-Factor' to the space. The fully equipped utility room is a practical area for laundry and additional storage.
The separate, generous living room is a welcoming, tranquil space with feature Media Wall, offering a stylish setting for all occasions. Adjacent to the living room, you'll find a dedicated playroom – an excellent addition for families with young children. This versatile space can be tailored to suit various needs, whether used as a play area, a home office, or a quiet reading room. Another practical addition to the home is the downstairs WC which is perfectly situated to maintain the flow and layout of the home.
The main hallway boasts a striking floating wooden staircase which is a true feature of the home! The solid, rich wooden treads appear to effortlessly hover, creating a sense of space and elegance that flows seamlessly through to the first floor.
The four generously sized bedrooms are all located on the first floor, including a luxurious master suite complete with a walk-in wardrobe and a beautifully appointed en-suite shower room with gold accents. Bedroom Two also offers a sleek en-suite shower room showcasing the distinctive white and pink tiles. The additional bedrooms are equally well-proportioned, offering versatility whether that is to cater for the rest of the family, used as guest bedrooms or dressing areas!
The stunning family bathroom is also located on the first floor complete with high-end fixtures and fittings, ensuring a touch of luxury in every corner. At the heart of the room sits a stunning freestanding bathtub, creating a spa-like atmosphere perfect for unwinding after a long day, in addition to a walk-in shower with rainfall showerhead, offering a luxurious experience every time.
Externally, the home enjoys a beautifully landscaped garden with a well-maintained lawn, ideal for outdoor dining or relaxing in privacy. The driveway to the front offers ample parking, while the double garage provides further storage space.
This property is located in a peaceful yet highly connected area, with excellent local amenities, schools, and transport links, making it the perfect family home.
Every inch of this home has been carefully designed and finished to the highest specification, making it a truly luxurious living experience. Early viewing is highly recommended to fully appreciate the quality and attention to detail on offer!
Additional Information
Tenure: Freehold
Council Tax: F
EPC Rating: C
Living Room - 5.6m x 3.2m (18'4" x 10'5")
Kitchen/Dining/Living - 5.8m x 6m (19'0" x 19'8")
Play Room - 1.8m x 3.4m (5'10" x 11'1")
Utility Room - 3.4m x 1.4m (11'1" x 4'7")
WC - 1.7m x 1.3m (5'6" x 4'3")
Bedroom 1 - 4.4m x 3.4m (14'5" x 11'1")
En-Suite - 4.1m x 1.6m (13'5" x 5'2")
Bedroom 2 - 2.9m x 4.1m (9'6" x 13'5")
En-Suite - 1.1m x 3.4m (3'7" x 11'1")
Bedroom 3 - 4.3m x 4m (14'1" x 13'1")
Bedroom 4 - 3.3m x 3.3m (10'9" x 10'9")
Bathroom - 2.1m x 3.4m (6'10" x 11'1")
IMPORTANT NOTE TO PURCHASERS:
We endeavour to make our sales particulars an accurate and reliable reflection of the property. They do not however constitute or form part of an offer or any contract and are not to be relied upon as statements of representation or fact. Any services, systems and appliances listed in this specification have not been tested by us and no guarantee as to their operating ability or efficiency is given. You should confirm the boundaries and land ownership of the property with your legal representative. All measurements have been taken as a guide to prospective buyers and are not precise. Please be advised that some of the details in the particulars may be awaiting vendor approval. If you require clarification or further information on any points, please contact us, especially if you are traveling some distance to view. Fixtures and fittings unless specifically stated are to be agreed during negotiations with the seller.
- COUNCIL TAXA payment made to your local authority in order to pay for local services like schools, libraries, and refuse collection. The amount you pay depends on the value of the property.Read more about council Tax in our glossary page.
- Band: F
- PARKINGDetails of how and where vehicles can be parked, and any associated costs.Read more about parking in our glossary page.
- Garage,Driveway
- GARDENA property has access to an outdoor space, which could be private or shared.
- Private garden
- ACCESSIBILITYHow a property has been adapted to meet the needs of vulnerable or disabled individuals.Read more about accessibility in our glossary page.
- Ask agent
Springside View, Bury, BL8 4LU
Add an important place to see how long it'd take to get there from our property listings.
__mins driving to your place
Your mortgage
Notes
Staying secure when looking for property
Ensure you're up to date with our latest advice on how to avoid fraud or scams when looking for property online.
Visit our security centre to find out moreDisclaimer - Property reference S1199701. The information displayed about this property comprises a property advertisement. Rightmove.co.uk makes no warranty as to the accuracy or completeness of the advertisement or any linked or associated information, and Rightmove has no control over the content. This property advertisement does not constitute property particulars. The information is provided and maintained by Kristian Allan, Bury. Please contact the selling agent or developer directly to obtain any information which may be available under the terms of The Energy Performance of Buildings (Certificates and Inspections) (England and Wales) Regulations 2007 or the Home Report if in relation to a residential property in Scotland.
*This is the average speed from the provider with the fastest broadband package available at this postcode. The average speed displayed is based on the download speeds of at least 50% of customers at peak time (8pm to 10pm). Fibre/cable services at the postcode are subject to availability and may differ between properties within a postcode. Speeds can be affected by a range of technical and environmental factors. The speed at the property may be lower than that listed above. You can check the estimated speed and confirm availability to a property prior to purchasing on the broadband provider's website. Providers may increase charges. The information is provided and maintained by Decision Technologies Limited. **This is indicative only and based on a 2-person household with multiple devices and simultaneous usage. Broadband performance is affected by multiple factors including number of occupants and devices, simultaneous usage, router range etc. For more information speak to your broadband provider.
Map data ©OpenStreetMap contributors.



