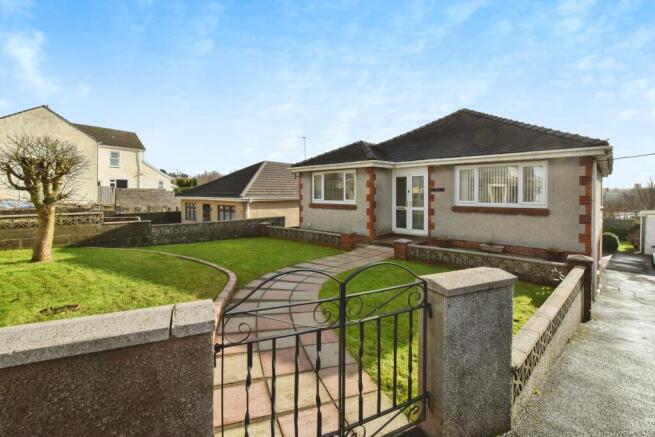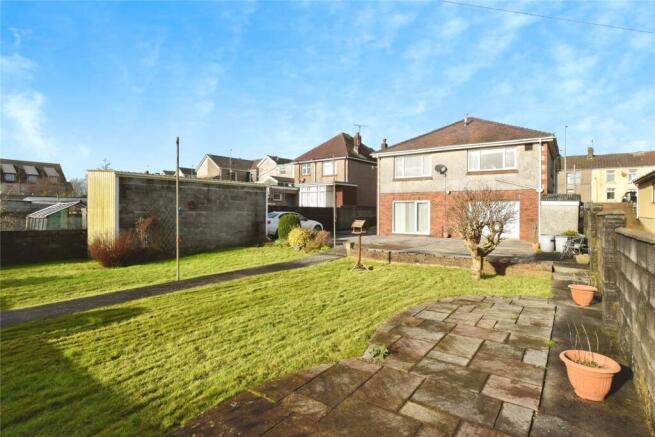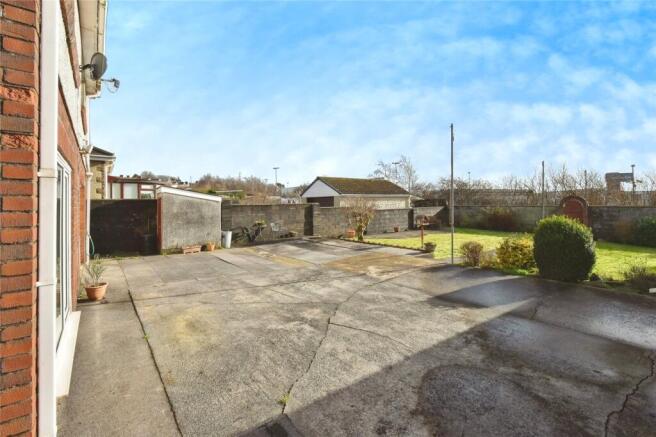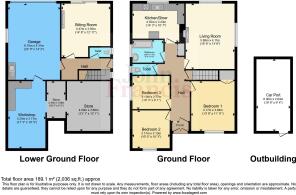Llandafen Road, Llanelli, Carmarthenshire, SA14

- PROPERTY TYPE
Bungalow
- BEDROOMS
3
- BATHROOMS
2
- SIZE
Ask agent
- TENUREDescribes how you own a property. There are different types of tenure - freehold, leasehold, and commonhold.Read more about tenure in our glossary page.
Freehold
Description
John Francis are pleased to present with no onward chain this impressive 3-bedroom detached bungalow that offers a unique blend of spacious living, functionality, and potential.
As you enter the bungalow, you are welcomed by a bright and airy hallway, The property features three generously sized bedrooms. The reception room offers an excellent space for relaxation and entertaining while the kitchen is perfect for family meals or hosting guests. There is a separate cloakroom to the family bathroom for added convenience.
Downstairs there is an added bonus of an additional cloakroom and a sitting room that offer great flexibility to suit various lifestyles, whether you need a dedicated home office, guest room, or family space. The property has all been freshly painted within the last 18 months.
One of the standout features of this property is the large garage, offering secure parking as well as additional storage. For those with hobbies or work that require extra space, the underground workshops are a rare and valuable asset. These versatile areas could be used for a variety of purposes.
Outside, the property is set within a private, well-maintained garden with outbuilding and car port, providing a peaceful retreat for outdoor activities, gardening, or simply unwinding after a long day. The bungalow's surroundings offer a perfect mix of privacy and convenience with the large driveway providing plenty of parking space.
Located in a popular and convenient area on the outskirts of Llanelli town and boasts good amenities, including Pemberton park, Scarlets rugby, pubs, shops, cafes, takeaways, dental practise & doctor's surgery and well-established Welsh and English medium primary schools all within the locality of the property. The location provides excellent access and good transport links to the M4 Motorway (Via J48), as well as Llanelli Town Centre, Trostre Retail Park and the Llanelli Coastline.
EER 66 D
COUNCIL TAX BAND: D
FREEHOLD
Front of property
Compromising of lane leading to rear driveway, lawn and patio area with paved path leading to front door.
Porch
Enter via frosted double glazed UPVC double doors into porch area with marble flooring, frosted single glazed door with side window leading to hallway.
Hallway
Carpet flooring, radiator to wall, built in storage, stairs leading to ground floor, coving to ceiling.
Master Bedroom
4.17m x 3.63m
Carpet flooring, radiator to wall, double glazed UPVC window to the front aspect, built in storage, coving to ceiling.
Bedroom Two
3.18m x 3.12m
Carpet flooring, radiator to wall, double glazed UPVC window to the front aspect, blue wash hand basin and mirror unit to wall, coving to ceiling.
Bedroom Three
3.12m x 2.77m
Carpet flooring, radiator to wall, double glazed UPVC window to side aspect, coving to ceiling.
Upstairs Cloak room
Carpet flooring, frosted double glazed UPVC window to the side aspect, radiator to wall, half tiled walls, blue WC, covering to ceiling.
Bathroom
2.6m x 1.9m
Carpet flooring, frosted double glazed UPVC window to the side aspect, towel radiator to wall, half tiled walls, built in storage, blue suite compromising of wash hand unit, bath with shower overhead, coving to ceiling.
Kitchen/Diner
4.34m x 3.23m
Tiled flooring, radiator to wall, double glazed UPVC window to the rear aspect, half tiled walls, range of wall and base unit units with laminate work surface over single bowl sink, tiled splashback, gas standalone cooker and oven, air vent to wall, coving to ceiling.
Living Room
5.7m x 4.11m
Carpet flooring, double glazed UPVC windows with blinds to both side and rear aspect, two radiators to walls, gas fire with feature tiled surround, coving to ceiling.
Landing
Stairs leading down to basement , carpet and laminate flooring, double glazed UPVC window and frosted double glazed UPVC door to side aspect coving, attic hatch and smoke alarm to ceiling.
Downstairs Cloakroom
Carpet flooring, radiator, frosted double glazed UPVC window to the side aspect, coving to ceiling.
Sitting Room
4.47m x 3.94m
Carpet flooring, radiator, large double glazed UPVC window and door with blinds leading to rear patio area, electric fireplace with wooden and marble surround, coving and wooden panelling to ceiling.
Garage
6.7m x 4.32m
Large electric roller garage door to the rear, frosted double glazed UPVC window to the side aspect, boiler and shelving to wall, wash hand unit, electric lighting and power points.
Workshop
5.26m x 3.18m
Compromising of electric and electric power points, shelving and fuse box to walls.
Store One
3.1m x 1.57m
Compromising of electric and electric power points, and shelving to wall.
Store Two
4m x 3.68m
Compromising of electric and electric power points, and shelving to wall.
Rear Garden
Compromising of large driveway for up to 6+ cars, well maintained garden compromising of patio and lawn area with shrub borders, outbuilding and carport, side access right around property, access to rear of the property where there is a 1 meter lawned area that belongs to the property.
- COUNCIL TAXA payment made to your local authority in order to pay for local services like schools, libraries, and refuse collection. The amount you pay depends on the value of the property.Read more about council Tax in our glossary page.
- Band: D
- PARKINGDetails of how and where vehicles can be parked, and any associated costs.Read more about parking in our glossary page.
- Yes
- GARDENA property has access to an outdoor space, which could be private or shared.
- Yes
- ACCESSIBILITYHow a property has been adapted to meet the needs of vulnerable or disabled individuals.Read more about accessibility in our glossary page.
- Ask agent
Llandafen Road, Llanelli, Carmarthenshire, SA14
Add an important place to see how long it'd take to get there from our property listings.
__mins driving to your place
Explore area BETA
Llanelli
Get to know this area with AI-generated guides about local green spaces, transport links, restaurants and more.
Get an instant, personalised result:
- Show sellers you’re serious
- Secure viewings faster with agents
- No impact on your credit score
Your mortgage
Notes
Staying secure when looking for property
Ensure you're up to date with our latest advice on how to avoid fraud or scams when looking for property online.
Visit our security centre to find out moreDisclaimer - Property reference LLN240648. The information displayed about this property comprises a property advertisement. Rightmove.co.uk makes no warranty as to the accuracy or completeness of the advertisement or any linked or associated information, and Rightmove has no control over the content. This property advertisement does not constitute property particulars. The information is provided and maintained by John Francis, Llanelli. Please contact the selling agent or developer directly to obtain any information which may be available under the terms of The Energy Performance of Buildings (Certificates and Inspections) (England and Wales) Regulations 2007 or the Home Report if in relation to a residential property in Scotland.
*This is the average speed from the provider with the fastest broadband package available at this postcode. The average speed displayed is based on the download speeds of at least 50% of customers at peak time (8pm to 10pm). Fibre/cable services at the postcode are subject to availability and may differ between properties within a postcode. Speeds can be affected by a range of technical and environmental factors. The speed at the property may be lower than that listed above. You can check the estimated speed and confirm availability to a property prior to purchasing on the broadband provider's website. Providers may increase charges. The information is provided and maintained by Decision Technologies Limited. **This is indicative only and based on a 2-person household with multiple devices and simultaneous usage. Broadband performance is affected by multiple factors including number of occupants and devices, simultaneous usage, router range etc. For more information speak to your broadband provider.
Map data ©OpenStreetMap contributors.







