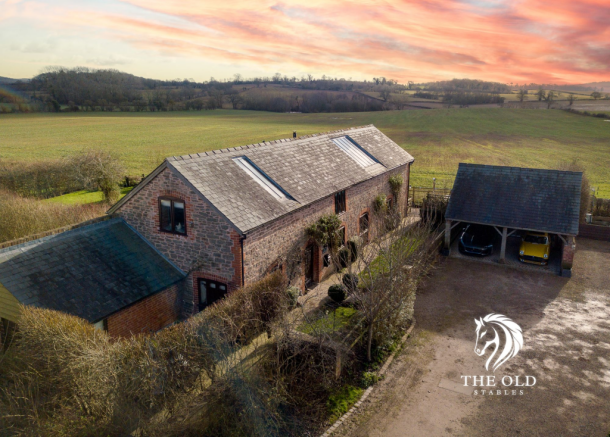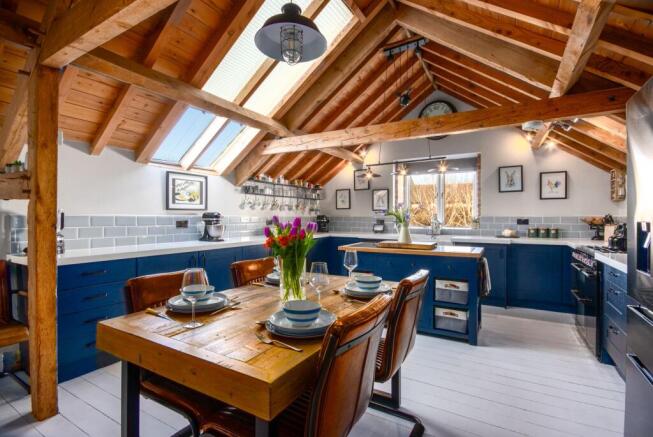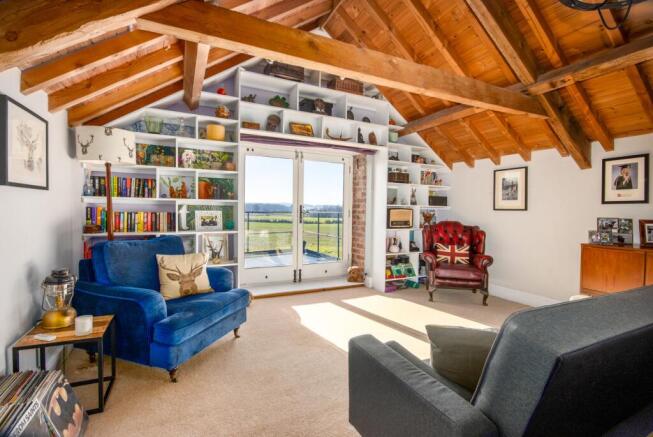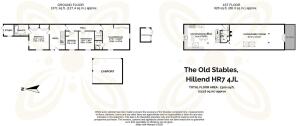Hillend, Much Cowarne, HR7

- PROPERTY TYPE
House
- BEDROOMS
4
- BATHROOMS
3
- SIZE
2,036 sq ft
189 sq m
- TENUREDescribes how you own a property. There are different types of tenure - freehold, leasehold, and commonhold.Read more about tenure in our glossary page.
Freehold
Key features
- NO ONWARD CHAIN
- Four bedrooms including two with en suite bathrooms
- Spacious living room with log burner and countryside views
- French doors opening onto a private balcony overlooking rural surroundings
- Stylish kitchen with central island, plus utility room and cloakroom
- Generous level garden ideal for entertaining and outdoor living
- Detached double carport, ample parking and dedicated home office
Description
A hidden rural retreat with panoramic views, flexible living and timeless character, The Old Stables blends heritage charm with modern comfort.
Tucked away in the tranquil village of Much Cowarne, this exceptional Grade II Listed four bedroom detached home forms part of the historic Hill End Farm. Beautifully converted in 2007, the property blends period character with modern comfort, offering a rare opportunity to enjoy countryside living with style and space.
The thoughtfully designed layout offers four bedrooms, including two with en suite bathrooms. This setup is ideal for family life or hosting guests, the spacious living room features a log burner and French doors opening onto a balcony with far reaching rural views. The separate kitchen is a sociable hub, complete with a central island, while a utility room and cloakroom add everyday practicality.
Character features such as exposed beams and vaulted ceilings run throughout, adding warmth and charm to the home’s contemporary finish.
Outside, the generous level garden is perfect for entertaining or relaxing in the peaceful surroundings. A detached double carport/open garage and ample parking provide convenience, while the outbuildings include a dedicated home office, ideal for remote working or creative pursuits. A Scandinavian wood fired hot tub completes the lifestyle offering.
Located between the market towns of Ledbury and Malvern, with easy access to Hereford and Worcester, this is a home that offers rural seclusion without compromise.
WHAT3WORDS: ///solid.hiring.talkers
N.B. Anti-Money Laundering Checks (AML)
Regulations require us to conduct identity and AML checks and gather information about every buyer's financial circumstances. These checks are essential in fulfilling our Customer Due Diligence obligations, which must be done before any property can be marked as sold subject to contract. The rules are set by law and enforced by trading standards.
We will start these checks once you have made a provisionally agreeable offer on a property. The cost is £80 (exc. VAT). This fee covers the expense of obtaining relevant data and any necessary manual checks and monitoring. It's paid in advance via our onboarding system, Kotini, and is non-refundable.
EPC Rating: D
Main Bedroom with Ensuite
4.1m x 3.8m
Bedroom 2 with Ensuite
4.7m x 4.6m
Bedroom 3
3.3m x 3.1m
Bedroom 4
3.3m x 2.4m
Family Bathroom
1.7m x 1.6m
Kitchen Dining Room
6.3m x 4.5m
Agents Note
Kitchen appliances are available by separate negotiations.
Uility Room
2.3m x 1.7m
Living Room
9.6m x 4.6m
Front Garden
A shared private driveway leads to the front of the property, where you’ll find a detached double carport (6.2m x 6.2m) and additional parking space. A wooden pedestrian gate opens to a charming approach with a stable door, bordered by a neat lawn and vibrant flowerbeds on either side. A pathway continues to a delightful suntrap patio, perfect for outdoor relaxation, and provides access to the attached study (2.4m x 1.9m), complete with built-in desks, making it an ideal space for work or hobbies.
Rear Garden
At the rear of the property, you'll find a generous level garden offering stunning rural views. The space is beautifully laid out with a well-maintained lawn, patio area, a peaceful pond, and established tree and shrub borders. A path leads to an additional patio, a charming summerhouse, and a handy garden shed. Positioned to make the most of the breathtaking countryside views, there is also a luxurious Scandinavian wood-fired hot tub, perfect for relaxation. Residents also have the added benefit of a shared orchard, providing even more space to enjoy the surrounding countryside.
AGENT NOTE: The hot tub is available by separate negotiations.
- COUNCIL TAXA payment made to your local authority in order to pay for local services like schools, libraries, and refuse collection. The amount you pay depends on the value of the property.Read more about council Tax in our glossary page.
- Band: F
- LISTED PROPERTYA property designated as being of architectural or historical interest, with additional obligations imposed upon the owner.Read more about listed properties in our glossary page.
- Listed
- PARKINGDetails of how and where vehicles can be parked, and any associated costs.Read more about parking in our glossary page.
- Yes
- GARDENA property has access to an outdoor space, which could be private or shared.
- Front garden,Rear garden
- ACCESSIBILITYHow a property has been adapted to meet the needs of vulnerable or disabled individuals.Read more about accessibility in our glossary page.
- Ask agent
Hillend, Much Cowarne, HR7
Add an important place to see how long it'd take to get there from our property listings.
__mins driving to your place
Get an instant, personalised result:
- Show sellers you’re serious
- Secure viewings faster with agents
- No impact on your credit score
Your mortgage
Notes
Staying secure when looking for property
Ensure you're up to date with our latest advice on how to avoid fraud or scams when looking for property online.
Visit our security centre to find out moreDisclaimer - Property reference d38d1e32-1258-4dbb-b31f-5de05580b2c3. The information displayed about this property comprises a property advertisement. Rightmove.co.uk makes no warranty as to the accuracy or completeness of the advertisement or any linked or associated information, and Rightmove has no control over the content. This property advertisement does not constitute property particulars. The information is provided and maintained by Chartwell Noble, Covering Central England. Please contact the selling agent or developer directly to obtain any information which may be available under the terms of The Energy Performance of Buildings (Certificates and Inspections) (England and Wales) Regulations 2007 or the Home Report if in relation to a residential property in Scotland.
*This is the average speed from the provider with the fastest broadband package available at this postcode. The average speed displayed is based on the download speeds of at least 50% of customers at peak time (8pm to 10pm). Fibre/cable services at the postcode are subject to availability and may differ between properties within a postcode. Speeds can be affected by a range of technical and environmental factors. The speed at the property may be lower than that listed above. You can check the estimated speed and confirm availability to a property prior to purchasing on the broadband provider's website. Providers may increase charges. The information is provided and maintained by Decision Technologies Limited. **This is indicative only and based on a 2-person household with multiple devices and simultaneous usage. Broadband performance is affected by multiple factors including number of occupants and devices, simultaneous usage, router range etc. For more information speak to your broadband provider.
Map data ©OpenStreetMap contributors.




